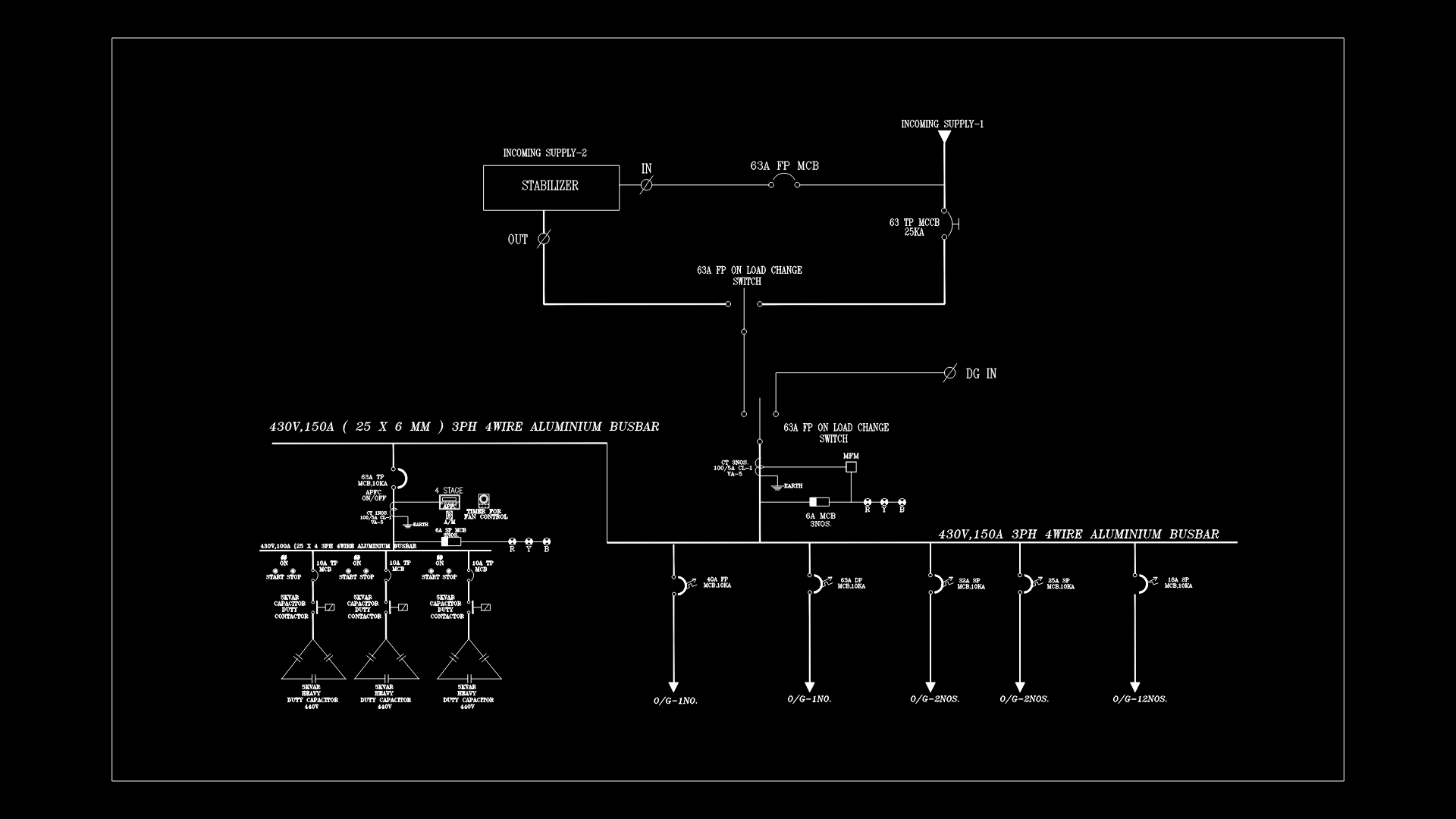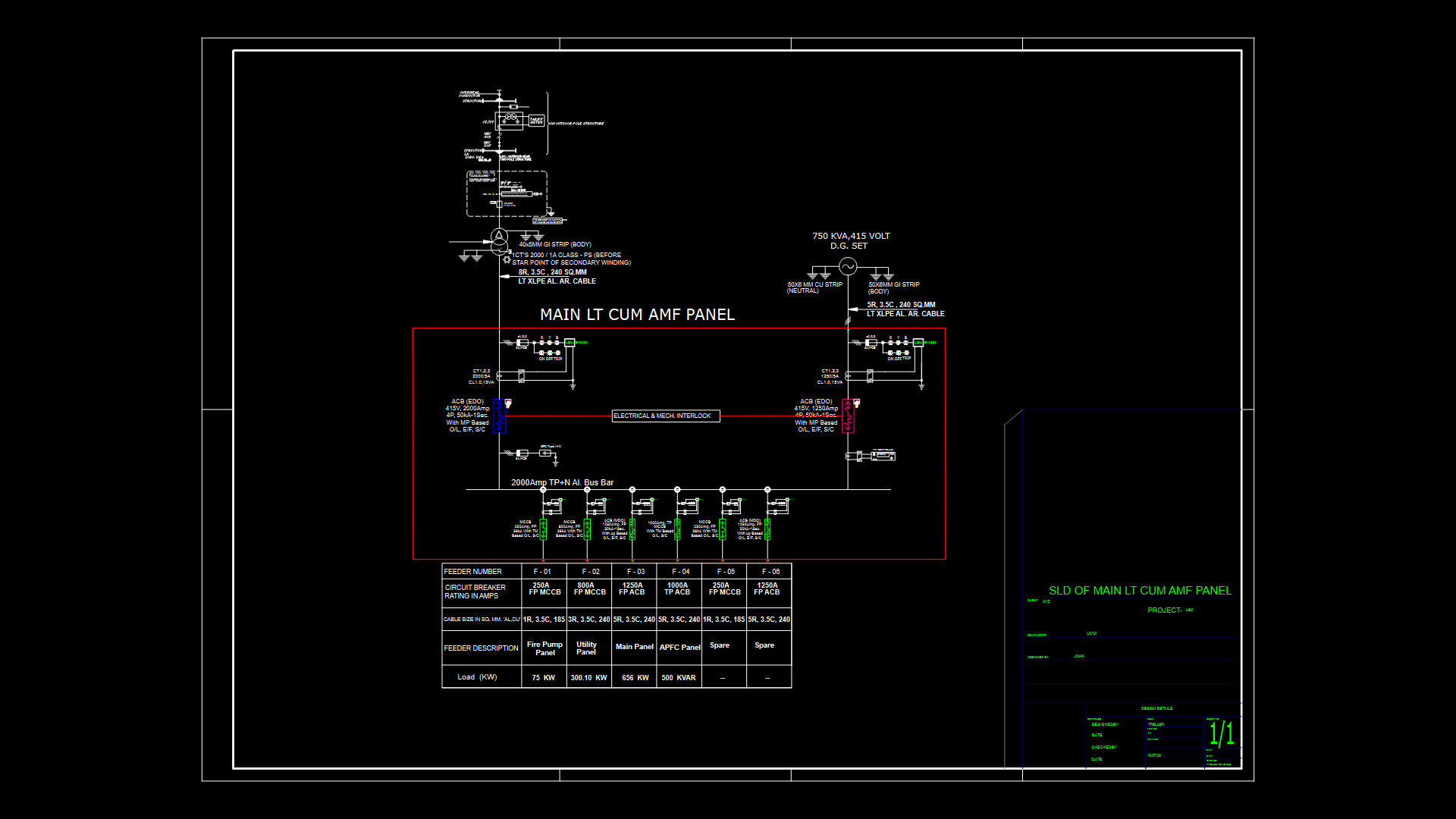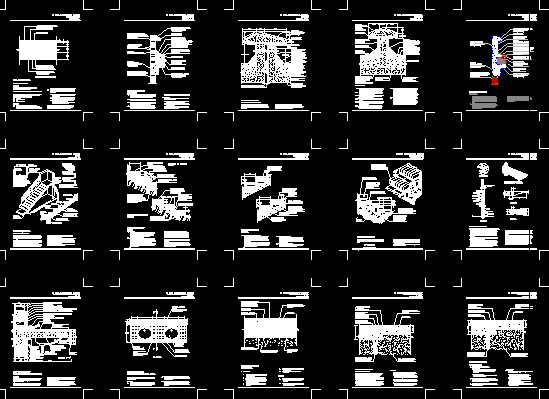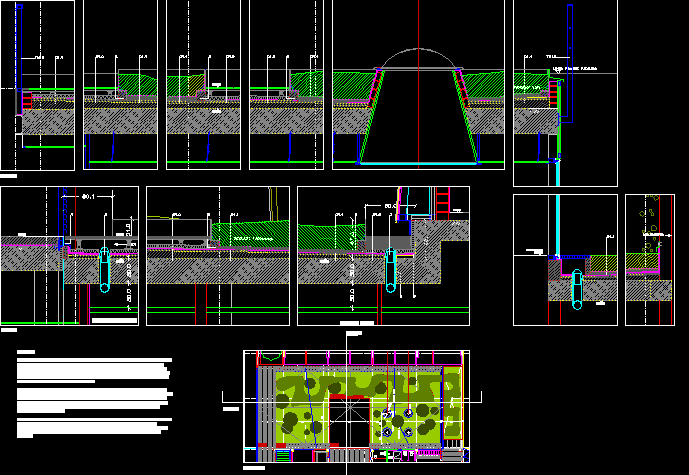Unifilar DWG Block for AutoCAD

Unifilar scheme of gas station with all complements
Drawing labels, details, and other text information extracted from the CAD file (Translated from Spanish):
general electrical panel, variable flow, pump g.a., buried, bomb, bomb, bomb, compressor, lighting, Exterior, lighting, emergencies, camp. ext., bar, t.current, backbar, t.current, bar, t.current, o.u. store, door, automatic, t.current, exhibitors, fridges, unites, t.current, box, store, buried, wiring diagram, of existing service station., electrical installation project in b.t., flat number:, affair:, flat:, unites, lighting, lampposts, lighting, lampposts, lighting, monolith, lighting, buried, lighting, lighting, lighting, store, personal cleanliness, warehouse, lighting, lighting, store, emergencies, unites, store, Public cleanings, room machines, warehouse, lighting, reservation, lighting, image, air conditioning, split, air conditioning, fryer, unites, coffee maker, v.v., pump g.a., buried, buried, buried, buried, head, head, head, head, buried, buried, buried, buried, buried, buried, buried, buried, buried, buried, unites, unites, unites, toilets, unites, unites, unites, unites, store, air conditioning, unites, oven, unites, unites, unites, unites, unites
Raw text data extracted from CAD file:
| Language | Spanish |
| Drawing Type | Block |
| Category | Mechanical, Electrical & Plumbing (MEP) |
| Additional Screenshots |
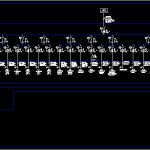 |
| File Type | dwg |
| Materials | |
| Measurement Units | |
| Footprint Area | |
| Building Features | |
| Tags | autocad, block, DWG, éclairage électrique, electric lighting, electricity, elektrische beleuchtung, elektrizität, gas, iluminação elétrica, lichtplanung, lighting project, projet d'éclairage, projeto de ilumina, SCHEME, Station, unifilar |

