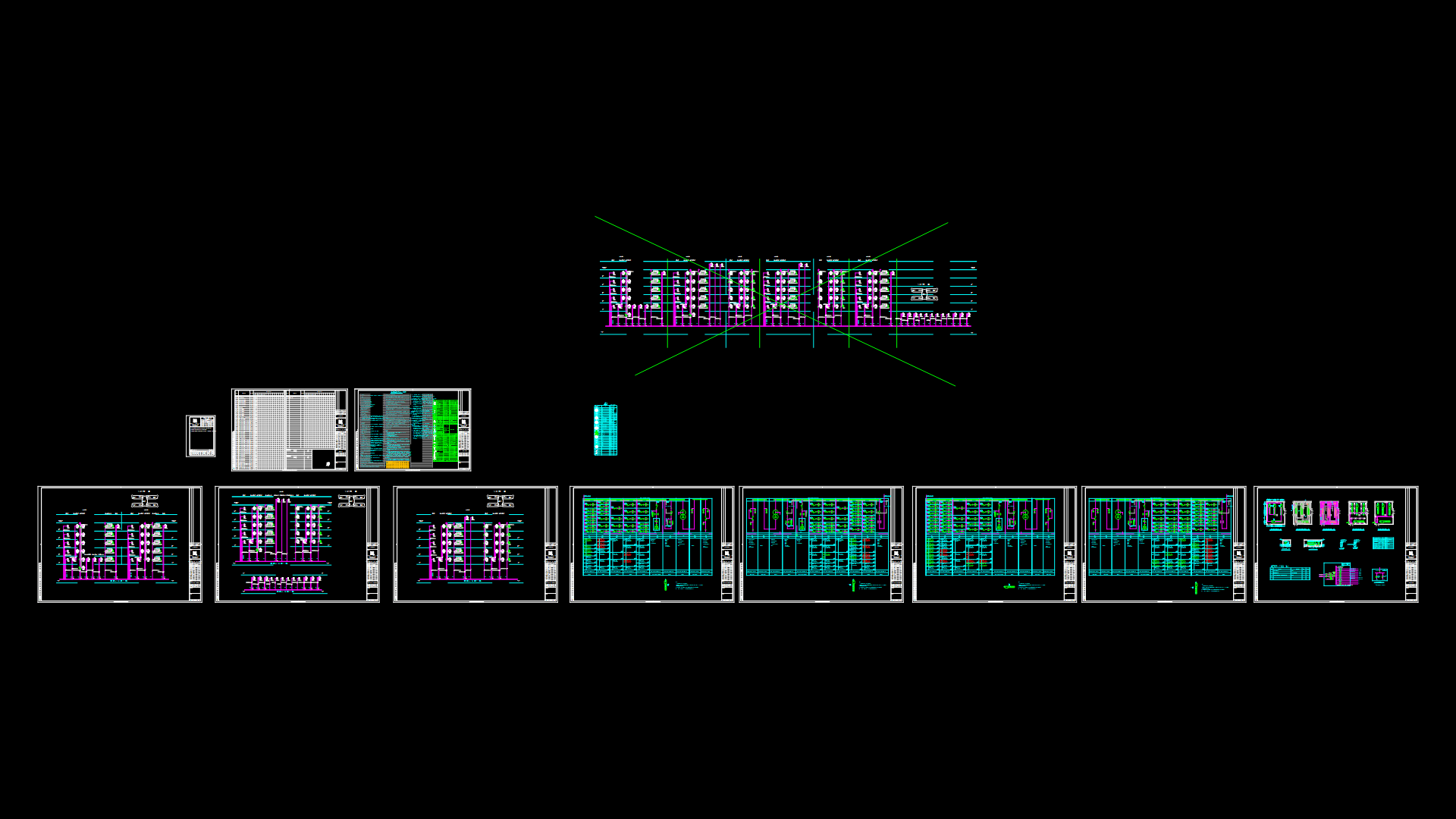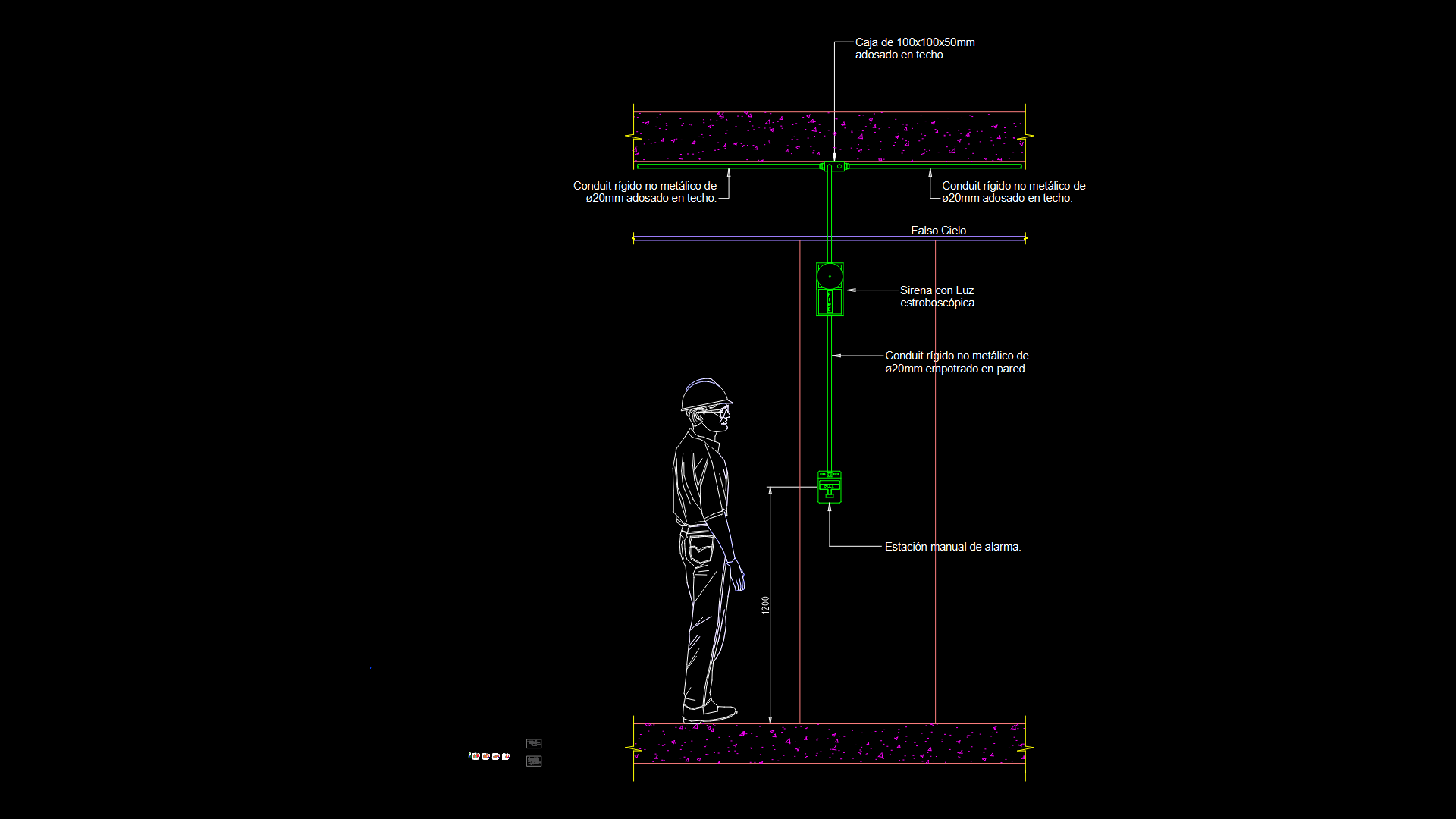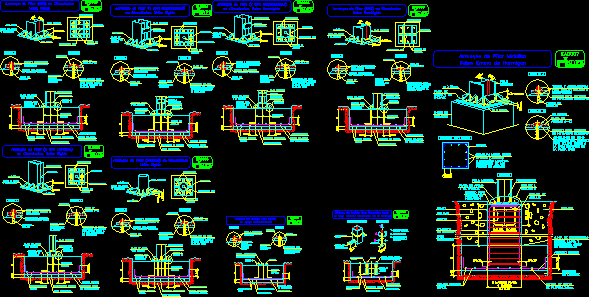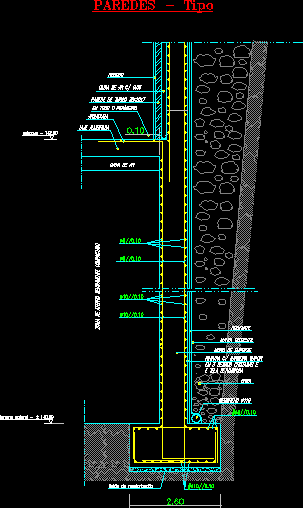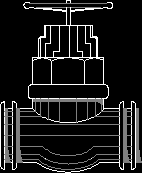Up Of Electrical Installations DWG Block for AutoCAD
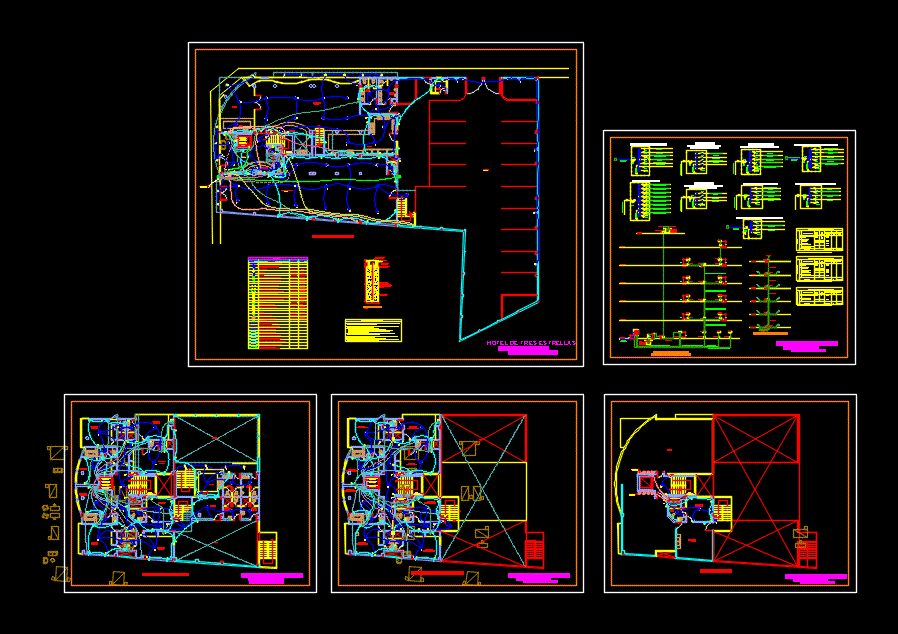
Electrical installations of a 3 stars
Drawing labels, details, and other text information extracted from the CAD file (Translated from Spanish):
Sieved earth, Compacted, ecological, Copper rod, Long, Buried directly, To the ground with, Hygroscopic treatment, Copper bronze, Pressure connector, driver, Ground, Pvc sap pipe, Embedded in the ground wall, Grounding conductor in conduit, In-line conduit embedded in the wall floor, For control of, Sausage on the wall floor, Duct communications circuit, Sausage on the wall floor, Electric circuit in conduit, Sausage on the wall floor, Electric circuit in conduit, Built-in wall ceiling, Sub board electrical feeder, Recessed ceiling walls, Ceiling walls, Built-in electric feeder, Snpt, bottom edge, Rect, bottom edge, Snpt, Rect, bottom edge, Snpt, Rect, Snpt, bottom edge, Rect, bottom edge, Snpt, Rect, bottom edge, Snpt, Rect, bottom edge, Snpt, Rect, Earth well, Outlet for water heater, Water pump, button, Bell with transformer, Snpt, bottom edge, special, General distribution board, Metal lt, Electric power meter, according, specification, oct, Pass box, Snpt, bottom edge, Snpt, bottom edge, Snpt, bottom edge, Waterproof single-phase outlet, Double-phase single phase receptacle, Single-phase double outlet with earth ground, Rect, Snpt, Switch, Double simple bipolar switch, Double simple unipolar switch, Rect, bottom edge, Rect, bottom edge, Rect, bottom edge, Snpt, Outlet for television output, Outlet for telephone outlet, Exit to intercom, ceiling, Spot ligiht, Bracket, Center of light, oct, ceiling, oct, bottom edge, Npt, description, legend, symbol, Square size, height, Thermomagnetic automatic switch, Differential automatic switch, Esc:, Earth well, Concrete cover, Armed, Cabinet: box frame fºgº flush cover painted gray., Rectangular of dice with metallic lid ticino brand., Edition of the national code of electricity took part., With minimum breaking capacity of, Pvc glue will be used for pipe joints., Accessories: must have everything necessary for the perfect operation., For the execution of electrical installations of the project the technical norms must be followed, The receptacles will be double-bipolar amperes with ticino brand grounding., Switches: automatic type marked single phase, The switches will be of amperes for inductive loads to install in box, All box tubing joints will be made with box connectors., The general board the distribution boards consist of:, Of cunductivilidad humidity test for c., Outlets. Heavy pvc sap pipe would be used., The conductors will be of the type in with electric copper wire, The piping must be moisture resistant chemical agents in lighting circuits, Technical specifications, Mobile Uploads:, Total, kitchen, Heaters, elevator, area, Lighting outlets, Fixed loads:, refrigerator, Usage detail, demand, factor, Installed, power, Of use, C.u., Maximum, lodging house, free area, Tw mm pvc, rooftop, level, High tank electric, Mm., Earth, stop, start, alarm, level, Amount of feeders, Automatic pumping control, level, alarm, start, Earth, stop, level, rooftop, Vertical diagram, rush, Pvc sap, Pvc sap, Pvc sap, Pvc sap, Pvc sap, ceiling, Electronorte, rush, Calculated according to unit loads recommended by cne, hall, reception, bath, shop, garage, living room, Ss.hh, women, Ss.hh, mens, surveillance, terrace, bar, control, room, simple, room, double, bath, room, simple, room, simple, room, double, room, double, room, double, room, bath, kitchen, bar, women, mens, bath, yard, terrace, Ss.hh., Deposit, room, simple, room, double, bath, room, simple, room, simple, room, double, room, double, room, double, room, bath, empty, laundry, Tendal, N.p.t., bath, N.p.t., rooftop, N.p.t., bath, Ss.hh., mens, women, quarter, Ironing, bath, Restaurant, service, goes up, low, goes up, bath, goes up, bath, goes up, goes up, low, low, low, Heater, Lts., Heater, Lts., Electronivel, Up control, tea., T.e., Up control, comes, T.e., Up control, comes, T.e., Up control, comes, To the system of, elevator, ground floor, Roof plant, Floor second floor, First floor, Electric circuit in conduit, Sausage on the wall floor, Up feed., Comes food. from, Come up feed., floor, Come up feed., floor, Up feed., floor, Electronorte, Comes in, Side rooms, Tw pvc mm, lighting, Outlet, Tw pvc mm, Mm pvc sap, Uploads intercom., floor, Uploads intercom., floor, Comes up intercom., floor, Come up inter
Raw text data extracted from CAD file:
| Language | Spanish |
| Drawing Type | Block |
| Category | Mechanical, Electrical & Plumbing (MEP) |
| Additional Screenshots |
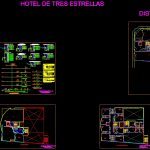 |
| File Type | dwg |
| Materials | Concrete |
| Measurement Units | |
| Footprint Area | |
| Building Features | Garage, Deck / Patio, Elevator, Car Parking Lot |
| Tags | autocad, block, DWG, einrichtungen, electrical, electricity, facilities, gas, gesundheit, installations, l'approvisionnement en eau, la sant, le gaz, machine room, maquinas, maschinenrauminstallations, provision, stars, wasser bestimmung, water, wiring |

