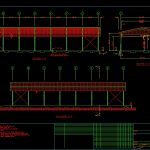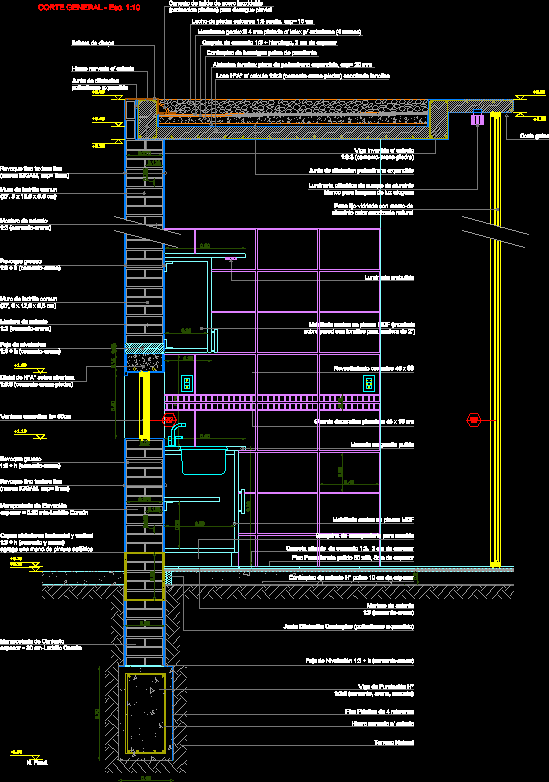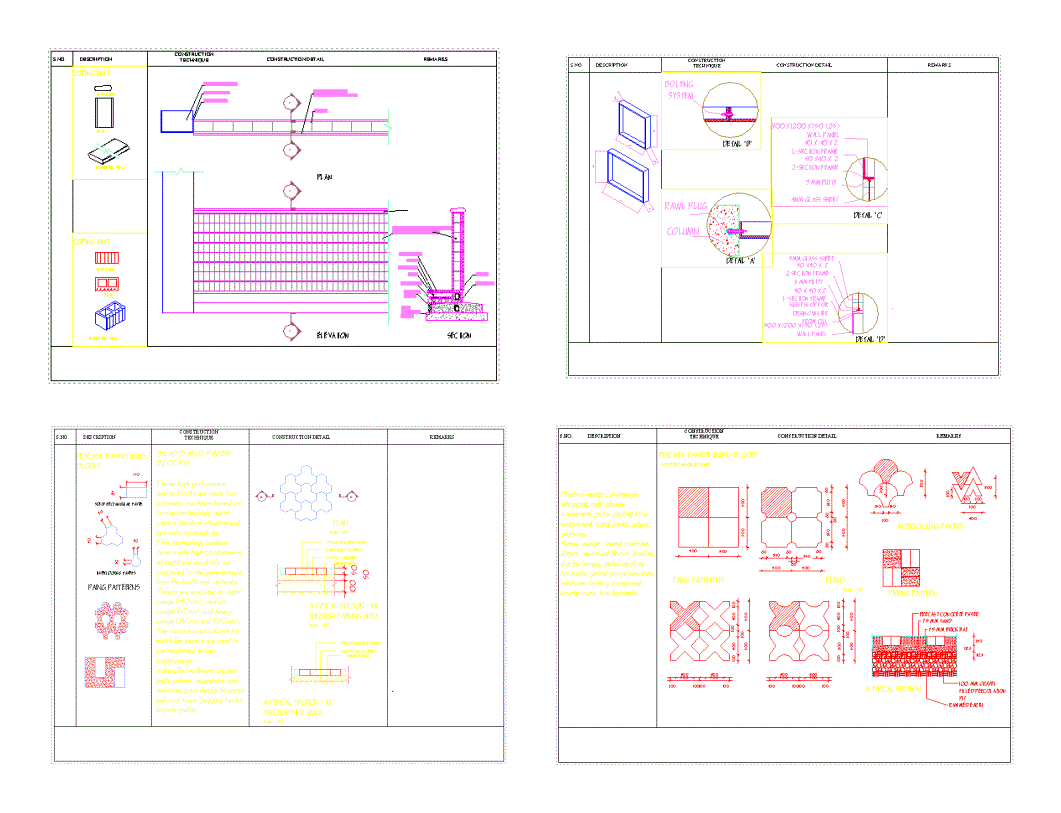Utilitarian Building DWG Plan for AutoCAD

architectural plan and section inUtilitarian Building
Drawing labels, details, and other text information extracted from the CAD file:
comments, cad ref no:, plt scale:, scale, section, elevation, hook height, consultant:, approval:, rev, date, sign, date, sign, date, sign, title, project, drawn by:, date, checked by:, scale, approved by:, drg.no., notes:, all dimensions are typical and are given for guidance only., rail, roof, pitch, concrete surface to the pumphouse floor shall be, treated with an approved epoxy type oil resistant and weather, resistant paint system colour light grey., finish level of pumphouse to be approximately above ground level., ‘x’, rc slab, see note for typical, slab construction details, typical contruction details are r.c. slab over gauge polyethylene dpm, over blinding concrete over sub. base course over compacted selected fill., wind bracing to end bays shall be to steel vendors detail.
Raw text data extracted from CAD file:
| Language | English |
| Drawing Type | Plan |
| Category | Construction Details & Systems |
| Additional Screenshots |
 |
| File Type | dwg |
| Materials | Concrete, Steel |
| Measurement Units | |
| Footprint Area | |
| Building Features | |
| Tags | adobe, architectural, autocad, bausystem, building, construction system, covintec, DWG, earth lightened, erde beleuchtet, losacero, plan, plywood, section, sperrholz, stahlrahmen, steel framing, système de construction, terre s, utilitarian |








