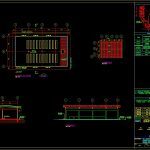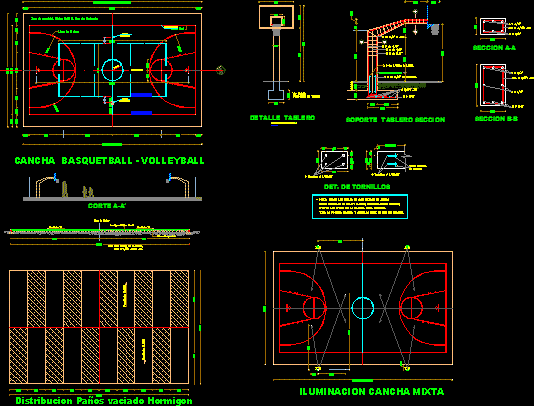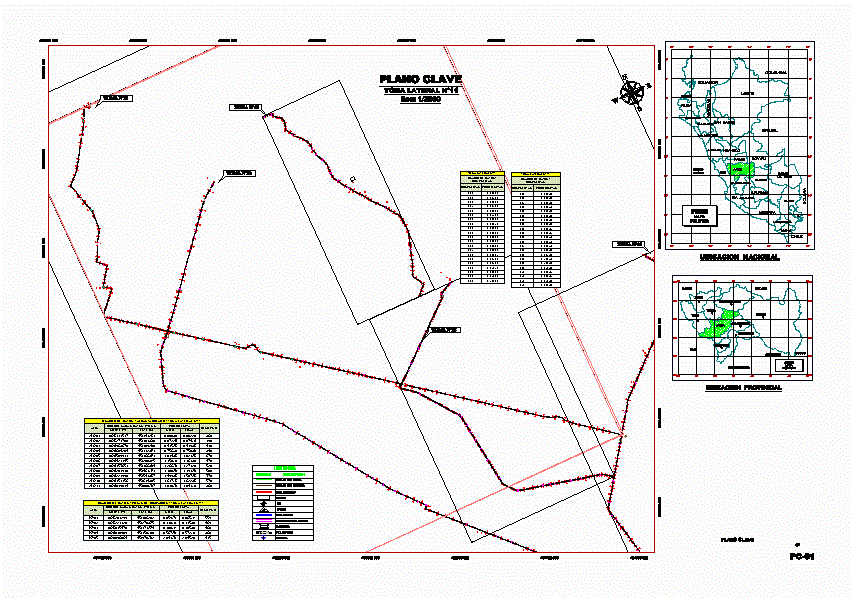Utilitarian Building DWG Section for AutoCAD

Utilitarian Building – Plants – Sections – Elevations
Drawing labels, details, and other text information extracted from the CAD file (Translated from Portuguese):
initial issue, project description, thickness, color, plot pattern, type, area :, title of the drawing, project, date, resp., issue, type of, rev., scale, desc., check, approve. , Authorization, format, description of revisions by emissions design: project trumpets plant el. red yellow yellow cyan blue magenta white ambulatory and brigade of fire em approved approved approved plant key approved by mrn opening minas beautiful cross aramã and greigh – basic plan cut facade and cover ecumenical center blv sam notes: chapel, promenade, projection, cover floor tiles, floor tiles, flooring, sill, coatings, skirting, fences, dry-laid joint concrete, ceramic floor tiles, plaster, plaster and paint, exterior walls, internal walls, general, roofing, galvanized steel trapezoidal tile with paint on both the faces, access, internal, granite gray swallow fillet, polished finish, the concrete flooring with plasterboard, plaster and paint, partitions, gray granite polished swallow, on both sides, plant key :, reference drawings :, terrain, a-la cut, stage, center, ecumenical
Raw text data extracted from CAD file:
| Language | Portuguese |
| Drawing Type | Section |
| Category | Utilitarian Buildings |
| Additional Screenshots |
 |
| File Type | dwg |
| Materials | Concrete, Steel, Other |
| Measurement Units | Metric |
| Footprint Area | |
| Building Features | |
| Tags | adega, armazenamento, autocad, barn, building, cave, celeiro, cellar, DWG, elevations, grange, keller, le stockage, plants, scheune, section, sections, speicher, storage, utilitarian |







