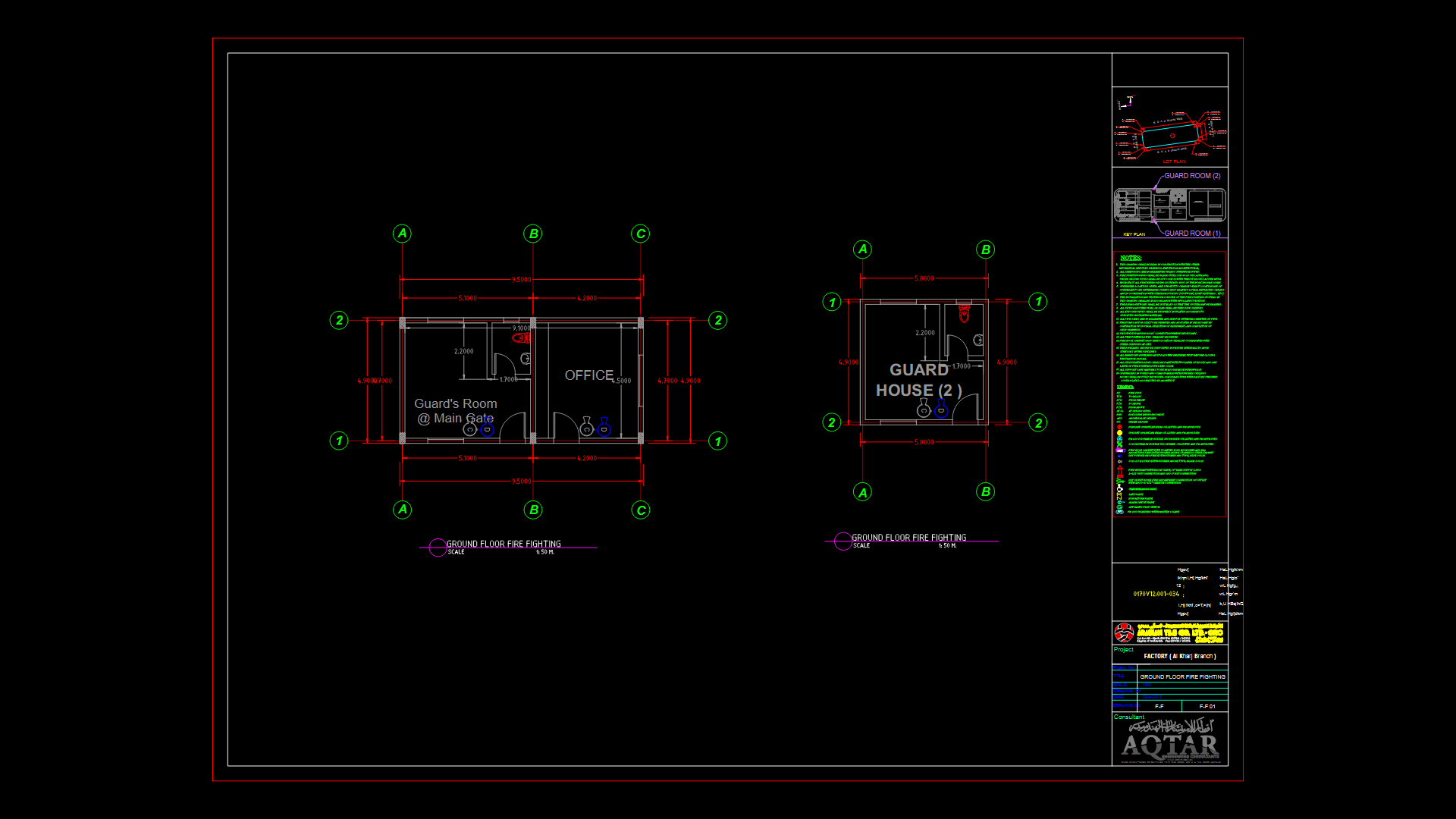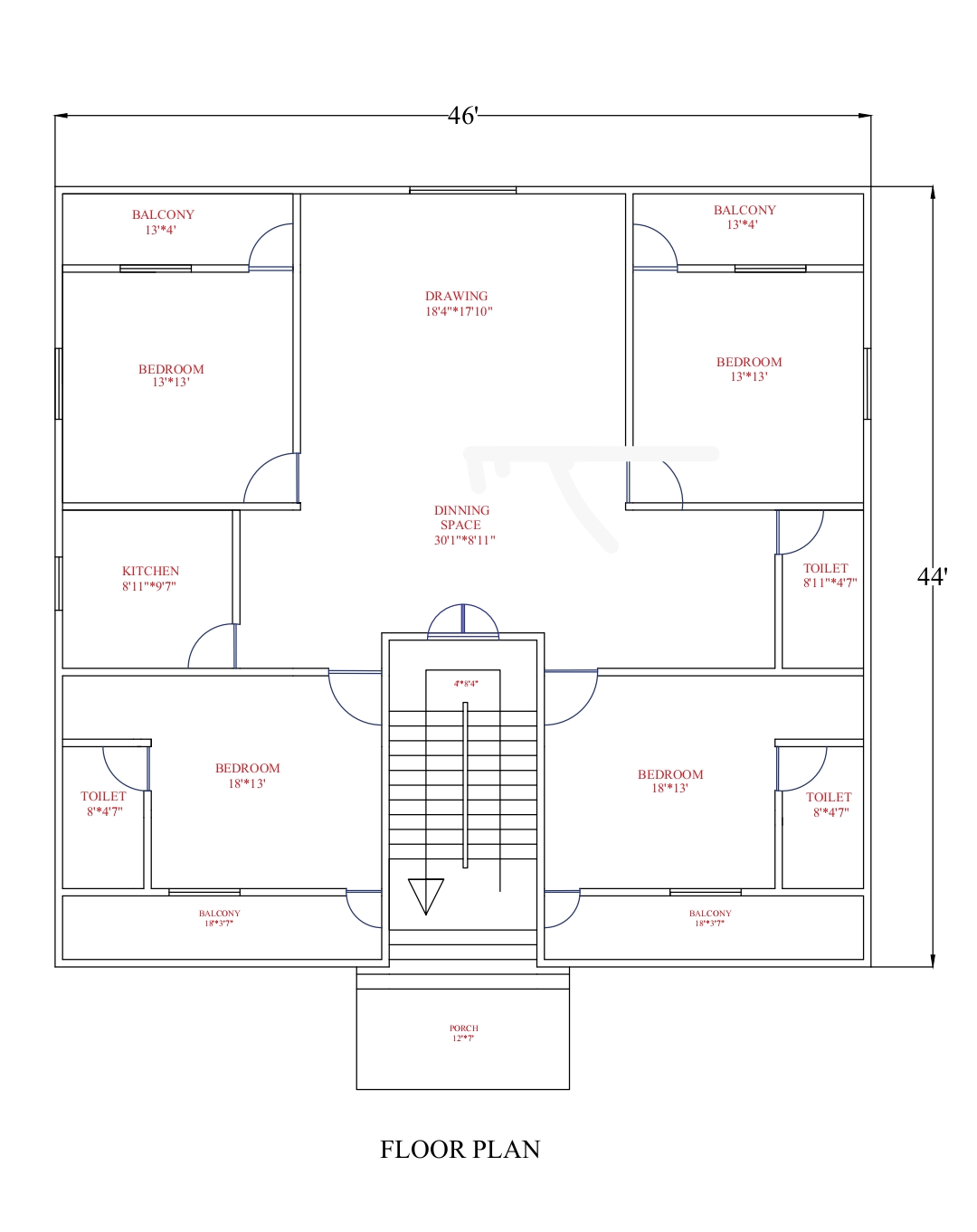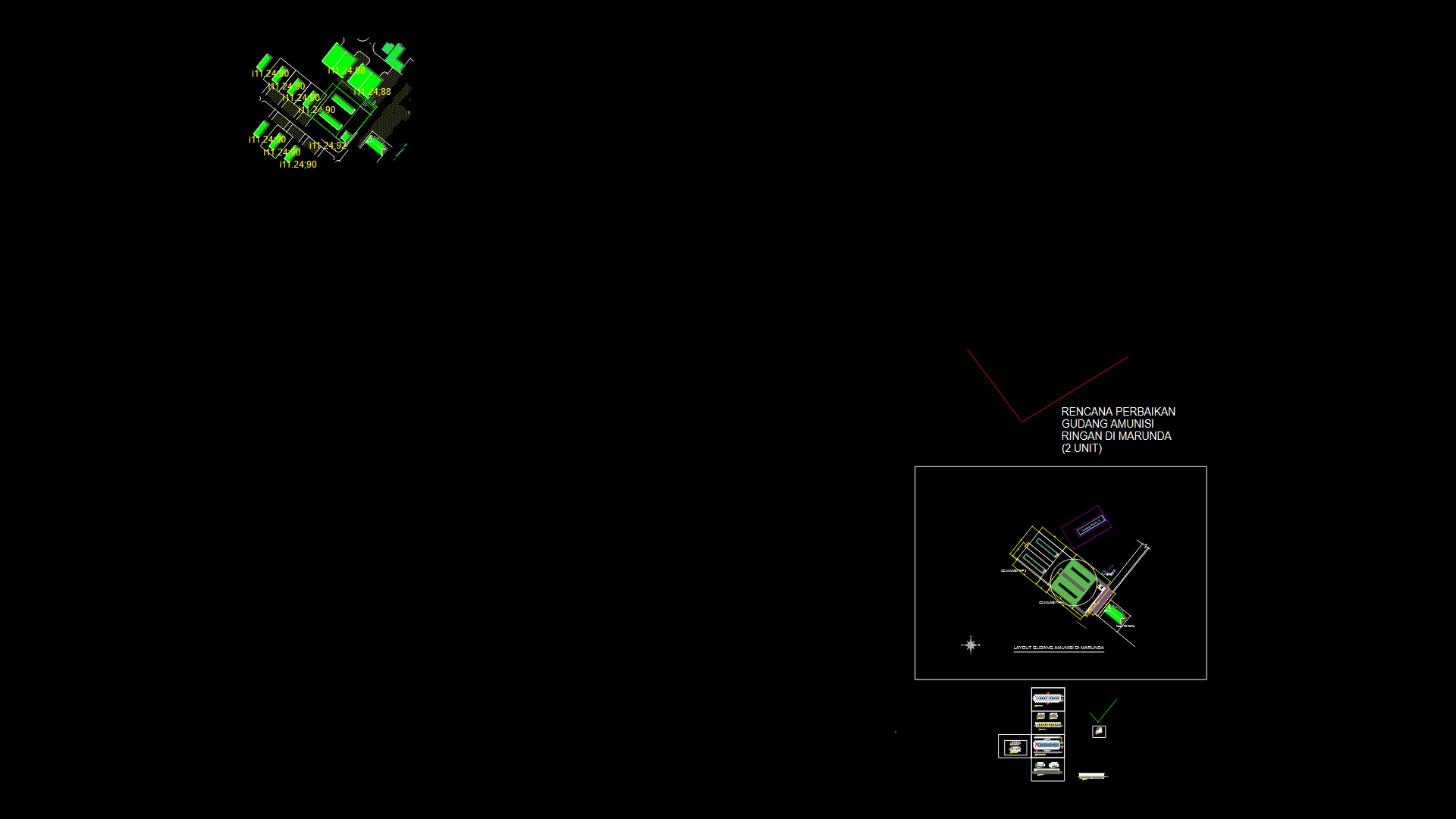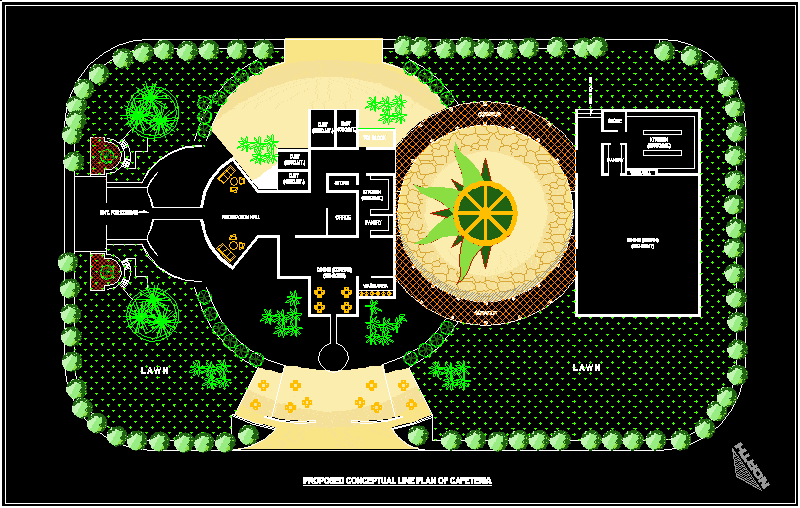Utilitarian Building DWG Section for AutoCAD
ADVERTISEMENT
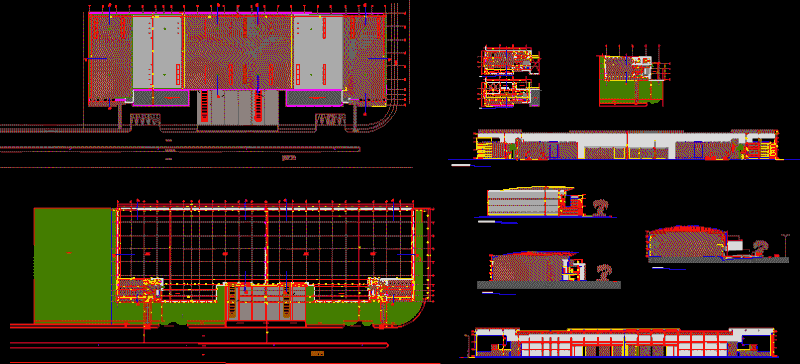
ADVERTISEMENT
Utilitarian Building- Plants – Sections – Elevations
Drawing labels, details, and other text information extracted from the CAD file (Translated from Spanish):
entrance hall, reception, office area, empty, terrace, green area, walkway, visitors parking, asphalt, bathroom-vestier employees, dock trucks, access ramp, main facade, offices, terrace, court c – c, cut b – b, side facade
Raw text data extracted from CAD file:
| Language | Spanish |
| Drawing Type | Section |
| Category | Utilitarian Buildings |
| Additional Screenshots |
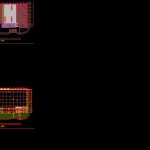 |
| File Type | dwg |
| Materials | Other |
| Measurement Units | Metric |
| Footprint Area | |
| Building Features | Garden / Park, Parking |
| Tags | adega, armazenamento, autocad, barn, building, cave, celeiro, cellar, DWG, elevations, grange, keller, le stockage, plants, scheune, section, sections, speicher, storage, utilitarian |
