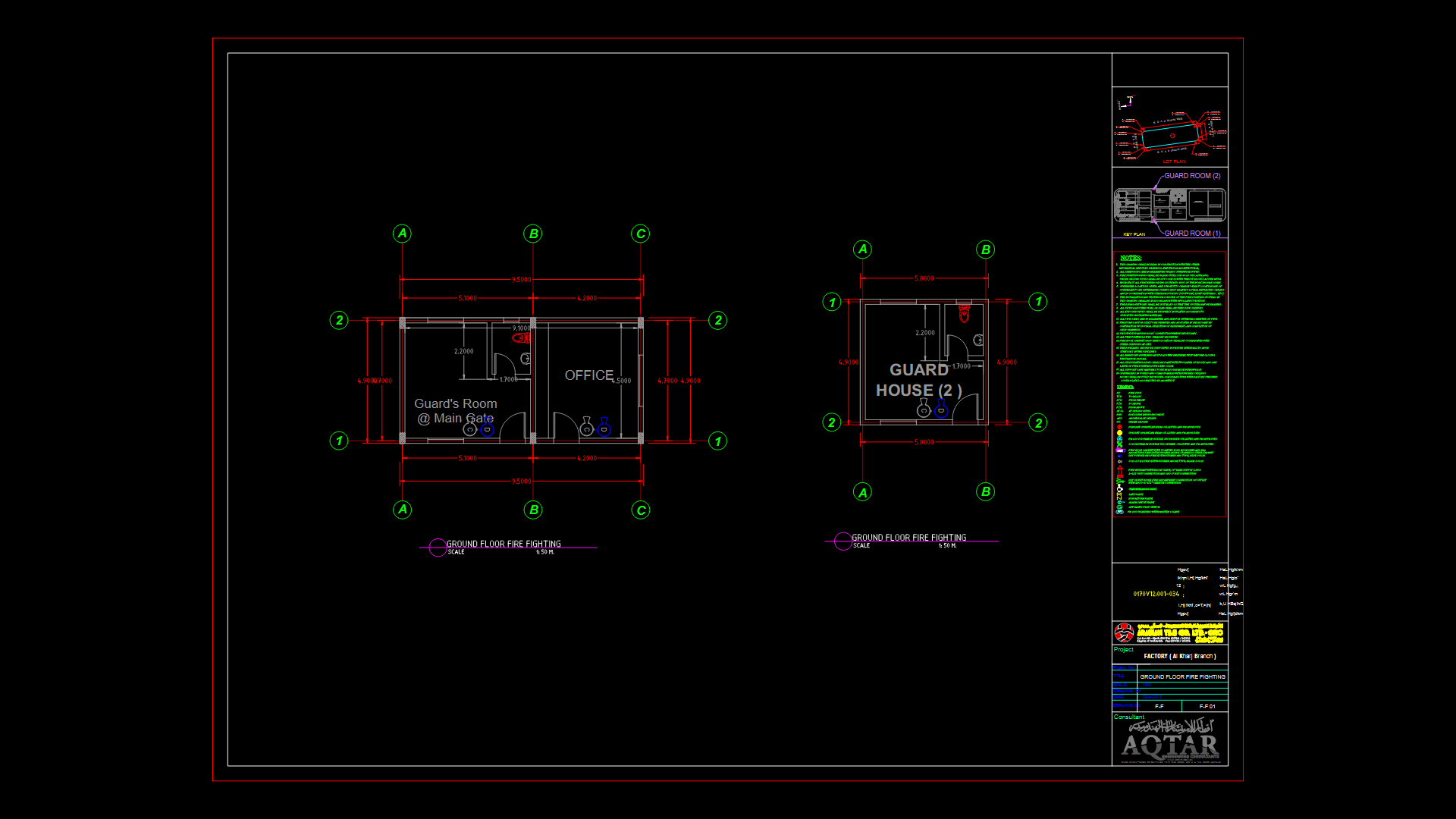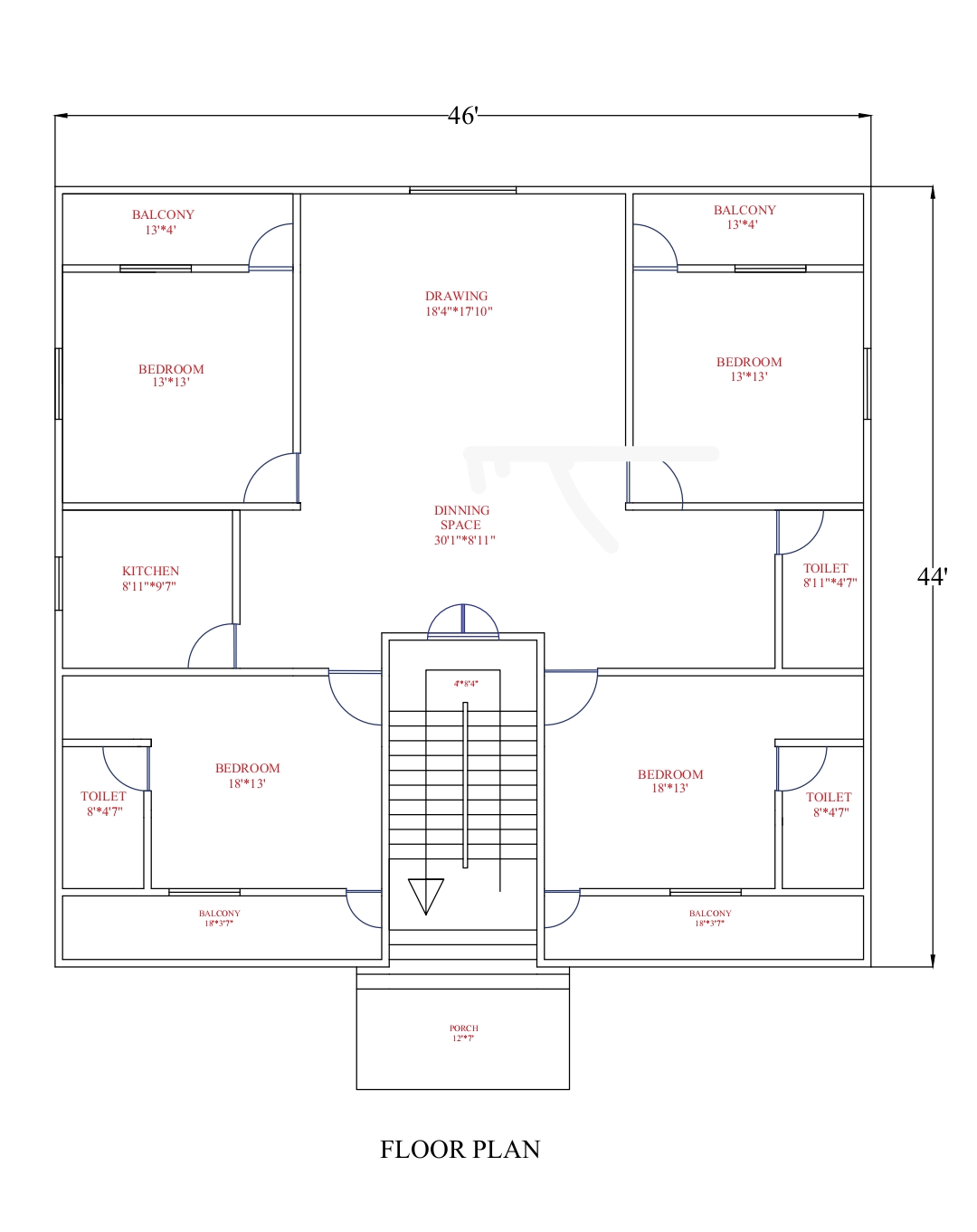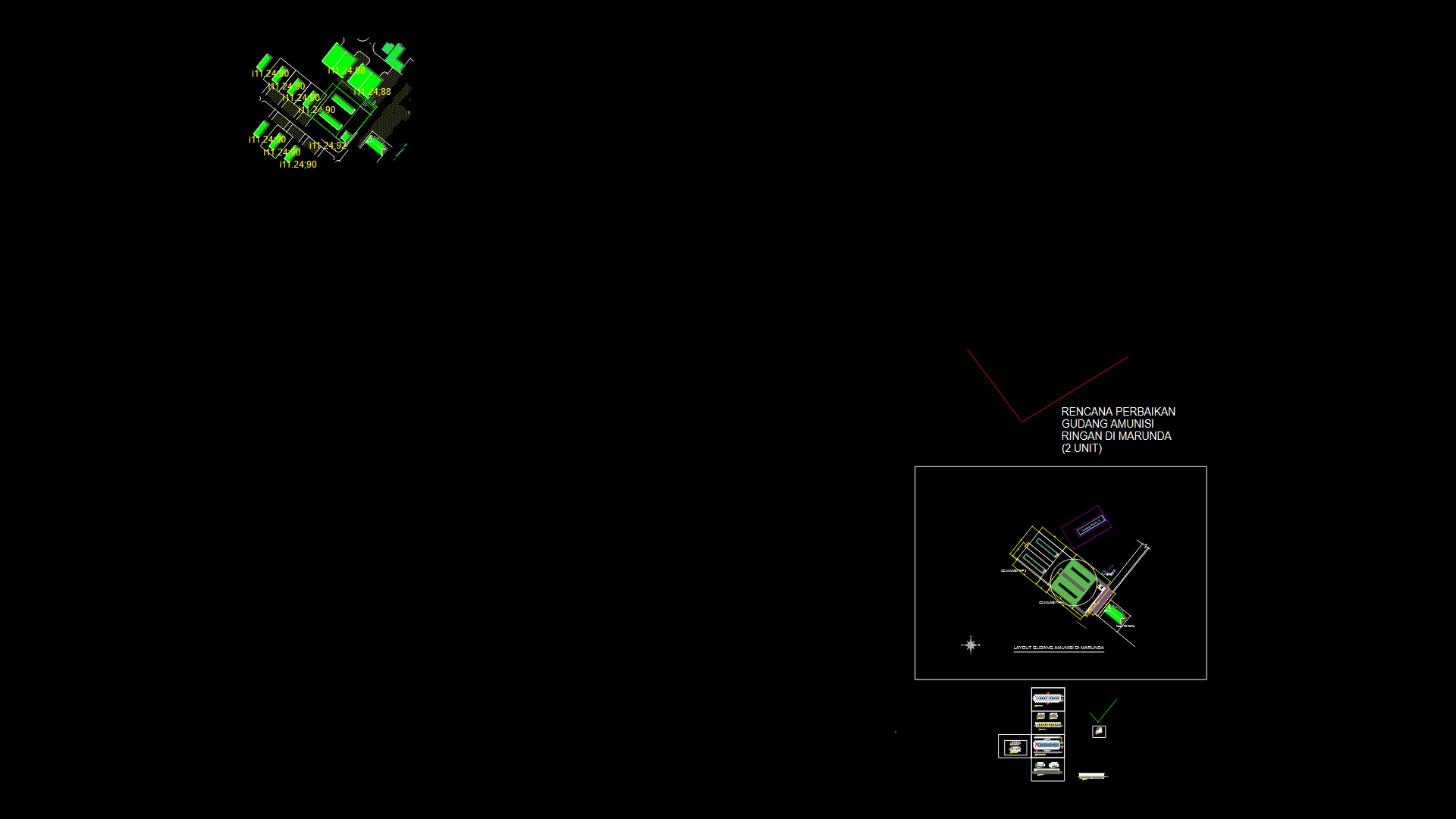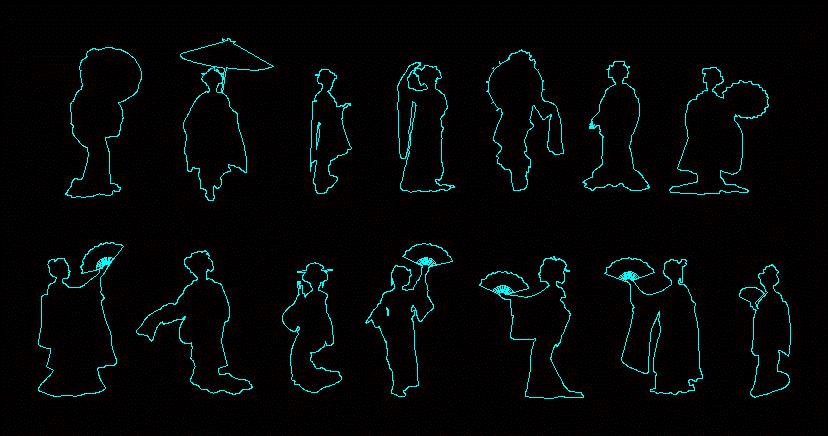Utilitarian Building DWG Section for AutoCAD
ADVERTISEMENT
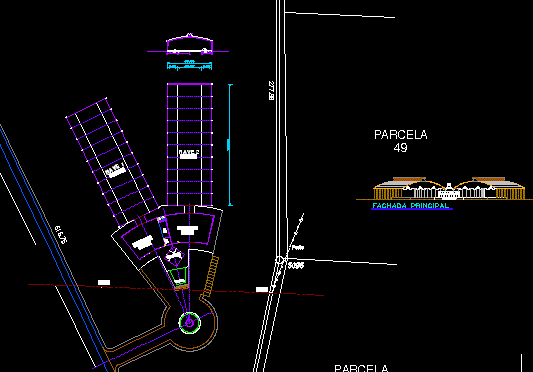
ADVERTISEMENT
Utilitarian Building – Plant – Section
Drawing labels, details, and other text information extracted from the CAD file (Translated from Spanish):
north, dust, fumes, drainage, air, water, ejido the hangman, municipality pedro escobedo, neighboring property, queretaro-cadereyta, road, scale, type of property: rustic, sketch of location, general plan, plot, a san vicente, a cadereyta, a mexico, a querétaro, blue water, san ildefonso, san vicente, zoo wamerú, paradise, san miguel de a., real physical location of the road, result of the measurement, according to the plan of ran, representation of the road, municipality of colon, municipality of pedro escobedo, post, limit, municipal, main facade, general plant, garden
Raw text data extracted from CAD file:
| Language | Spanish |
| Drawing Type | Section |
| Category | Utilitarian Buildings |
| Additional Screenshots |
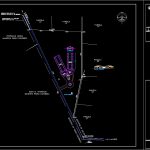 |
| File Type | dwg |
| Materials | Other |
| Measurement Units | Metric |
| Footprint Area | |
| Building Features | Garden / Park |
| Tags | adega, armazenamento, autocad, barn, building, cave, celeiro, cellar, DWG, grange, keller, le stockage, plant, scheune, section, speicher, storage, utilitarian |
