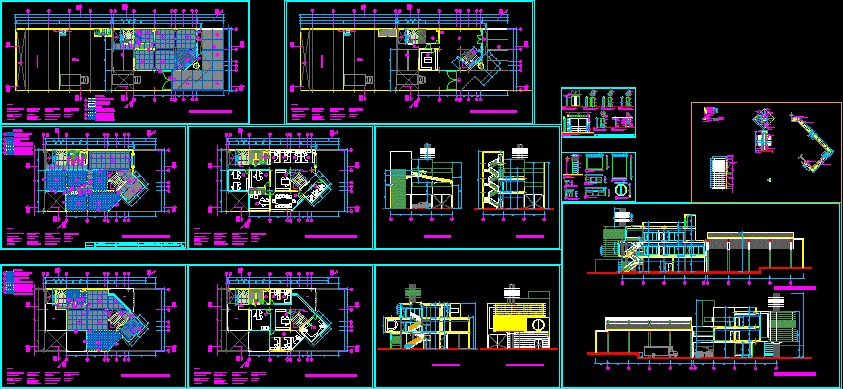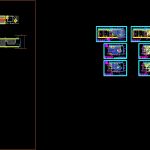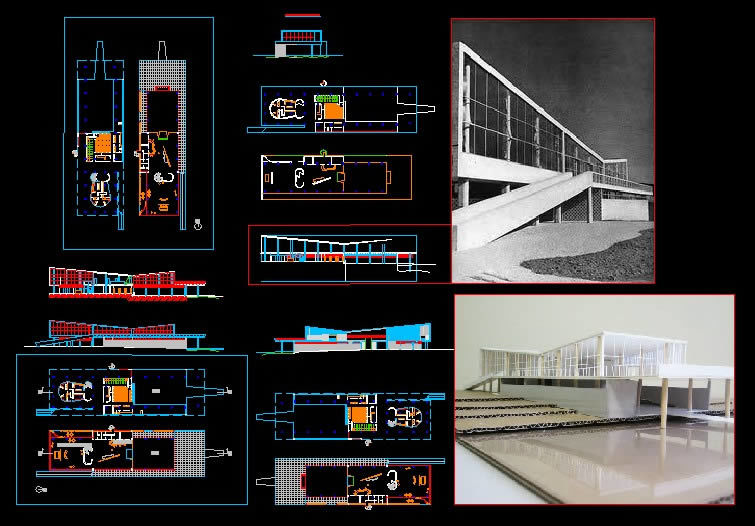Utilitarian Building DWG Section for AutoCAD

Utilitarian Building – Plants – Sections
Drawing labels, details, and other text information extracted from the CAD file (Translated from Spanish):
legend, concrete casting brick board, granite black color, detail, variable, platform for loading, plate, street florez, street mariño, street garces, sheet, date :, scale :, templex door, wooden trellis, shiny chrome finish lock , metal frame, wooden romanilla for ventilation, ceiling level, finished floor level, hinge, clear vinyl labeling self-adhesive frosted finish, metal sheet frame, metal foil, metal foil frame, metal foil, cover plate folded on long sides, footprint plant, footprint cut, see structural plans, anti-skid plate with flush cut on short sides, anti-skid plate flush cut on short sides, empty column, seat asuintech, project :, owner :, content :, arch . oswaldo marrero, location :, design :, structure :, inst. sanitary :, inst. electrical:, Miguel Cuartin – Nora Osuna de Santos, drawing :, architecture, calla las florez_pto. fixed_edo falcon, ing. baptist gustavo, ing. peter castellanos, ing. peter chacon, silicon, aluminum profile, used toilets, perspective_
Raw text data extracted from CAD file:
| Language | Spanish |
| Drawing Type | Section |
| Category | Utilitarian Buildings |
| Additional Screenshots |
 |
| File Type | dwg |
| Materials | Aluminum, Concrete, Wood, Other |
| Measurement Units | Imperial |
| Footprint Area | |
| Building Features | Deck / Patio |
| Tags | adega, armazenamento, autocad, barn, building, cave, celeiro, cellar, DWG, grange, keller, le stockage, plants, scheune, section, sections, speicher, storage, utilitarian |







