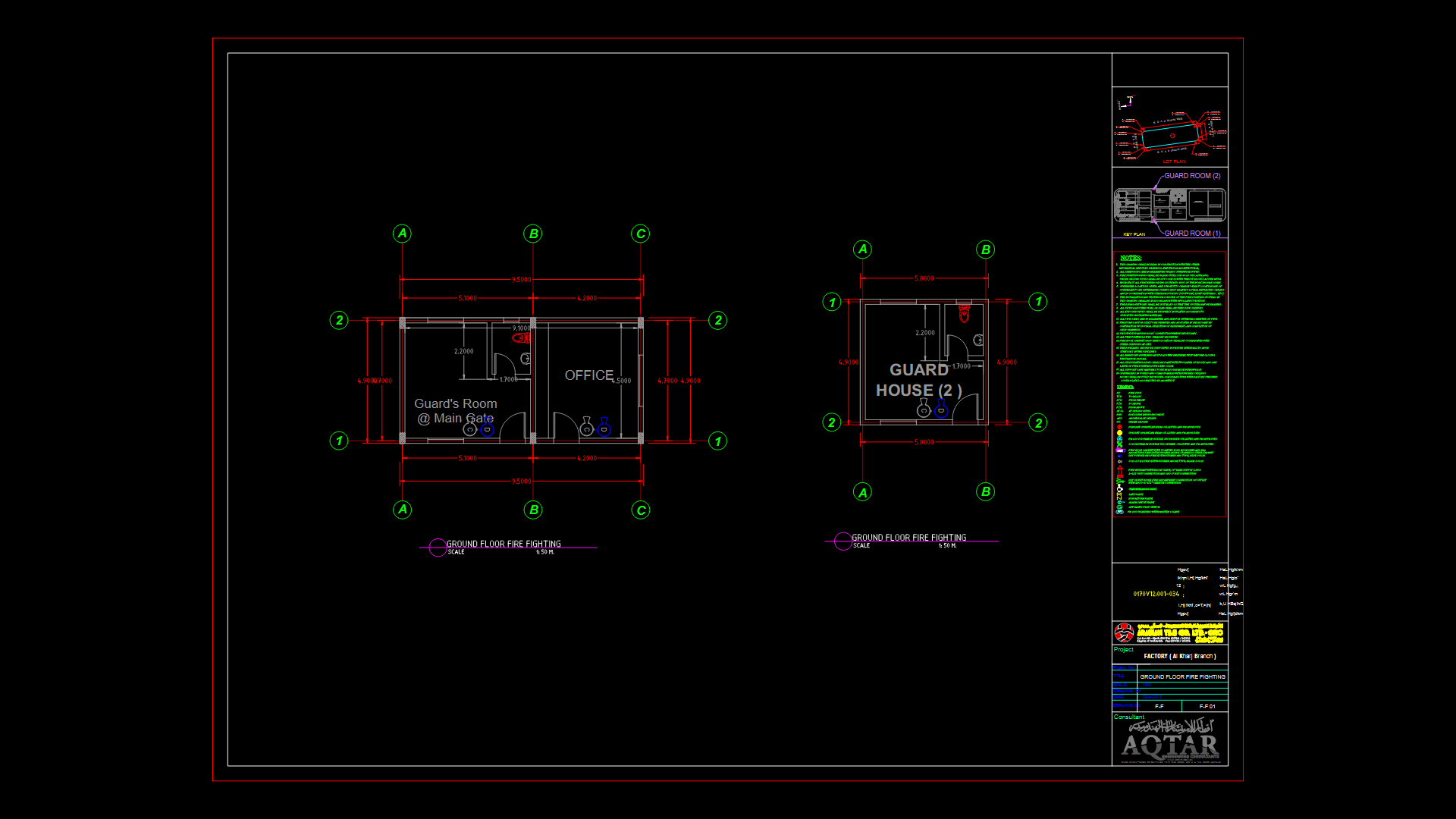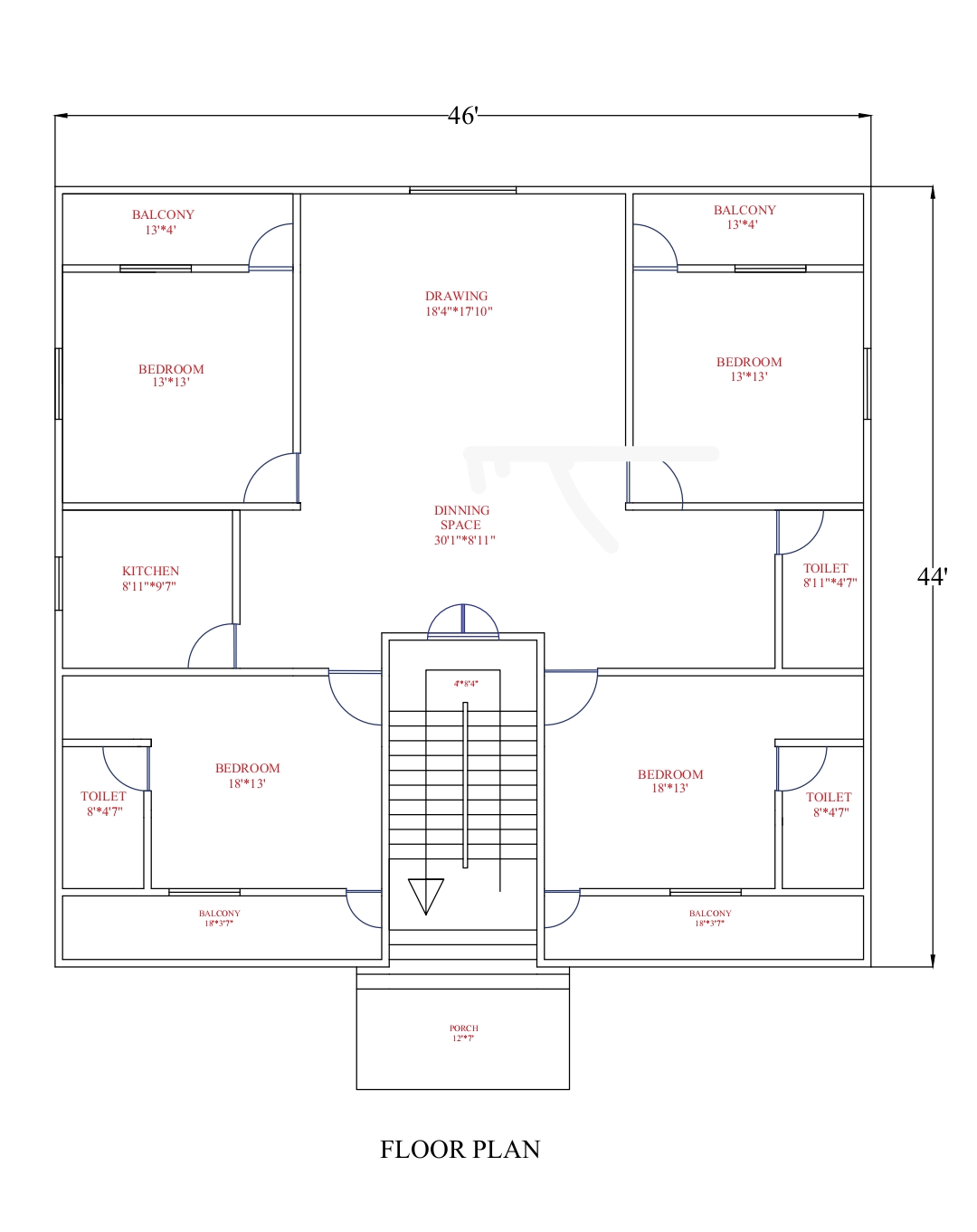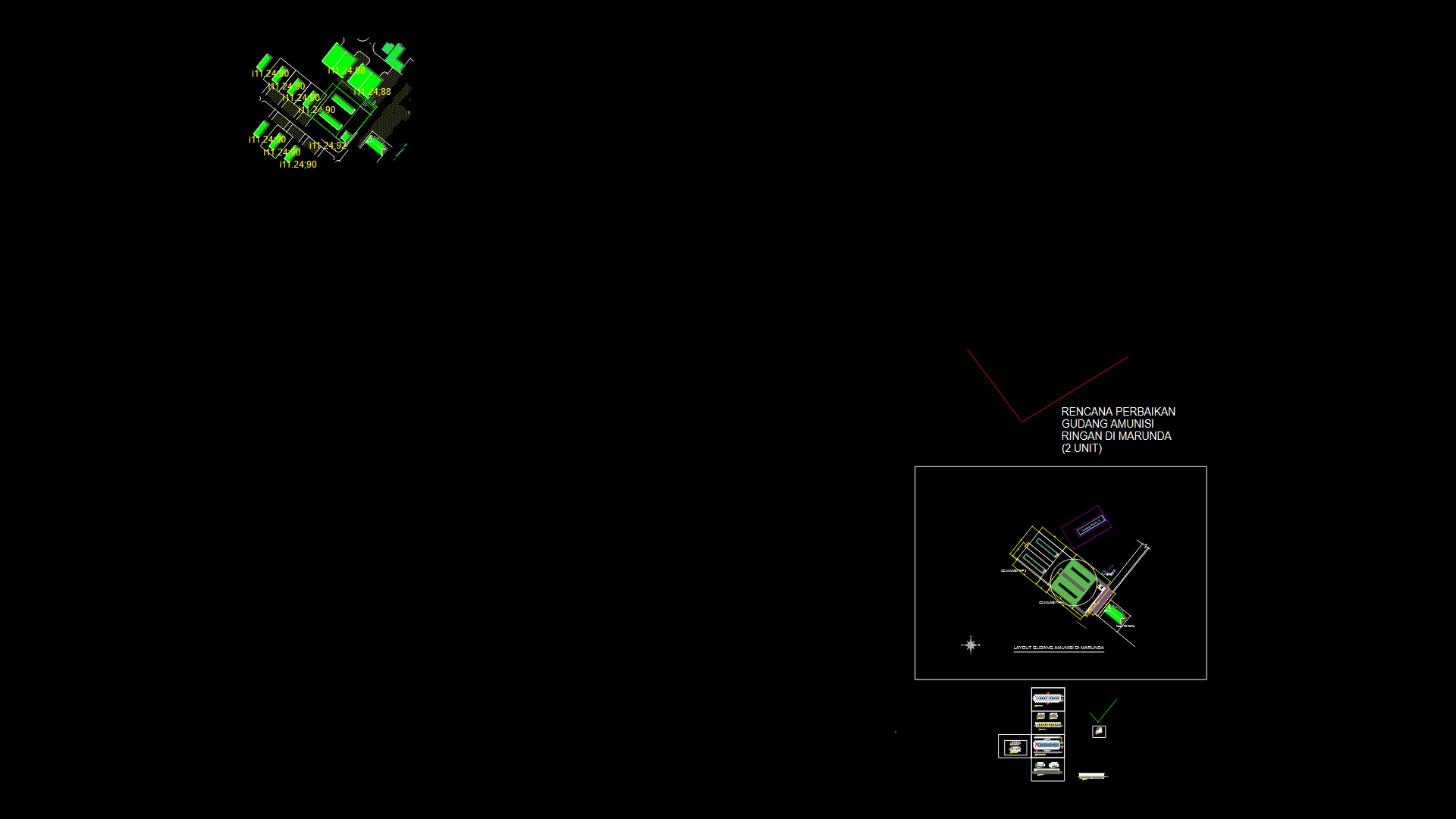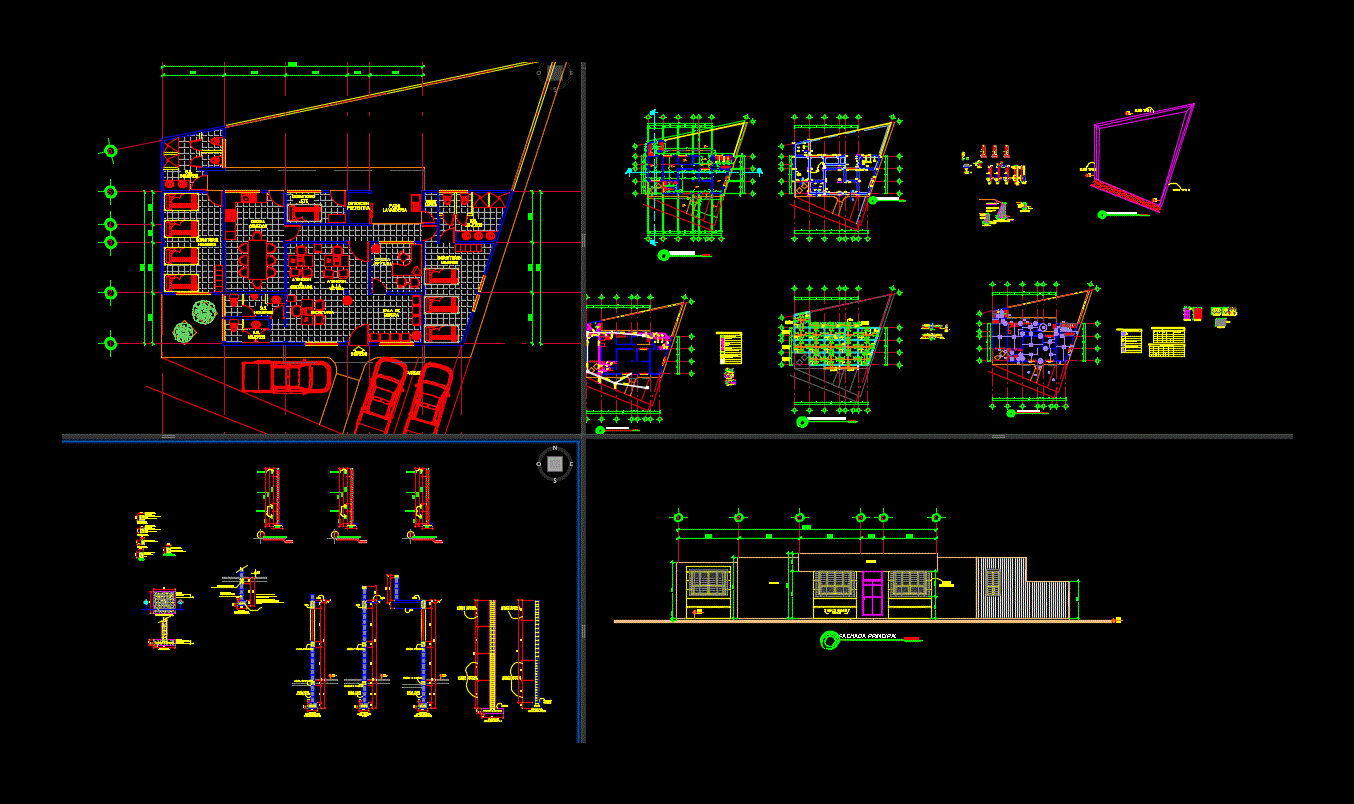Utilitarian Building – Shoe Factory DWG Section for AutoCAD

Utilitarian Building – Shoe Factory – Plants – Sections – Elevations – Details – Structures
Drawing labels, details, and other text information extracted from the CAD file (Translated from Spanish):
stop, kph, speed, maximum, n.m., variable, see in plant, specified in plant, ldh, thickness of slab, see plant, sales office, office, ss.hh. males, ss.hh. checkers, patio, quality control area, benches, supplies area, work area, staff door, first level, substation base, sardinel detail, concrete, natural terrain, foundation beam, v. foundation, column – footing, anchor detail, foundation beam detail, type, dimension, steel, stirrups, column frame, column detail, beam, cut aa, foundation, contension wall, wall, contension, specified , column or beam iron, detail of bending stirrups in beams and columns, flat beams, reinforced slabs, banked beams, structural columns, technical specifications, overload, coating, concrete cyclopean, foundation, overburden, reinforced concrete, concrete – reinforced ores , concrete – columns, concrete – beams, mortar, completely., elevation detail wall of work area, well takes land, comes to commit, cross of san andres, security control zone, parabolic arch, main beam, takes earth, clamp or copper connector, description, lighting in free area, lighting and electrical outlet, total maximum demand, load chart, area, pi, fd, md, electrosur, arrix arrives, single line diagram, wh , circuit in conduit embedded in the ceiling, circuit in conduit embedded in the floor, circuit in conduit for telephone, number of conductors, ground conductor, ground connection, connection box or step in wall, legend, exit for the center of light, symbol, electric energy meter, tg, technical specifications of electrical installations, boards, sera to embed in metal cabinet, pipes, boxes, pass boxes will be sap iron type galvanized, conductors, accessories, outlets and switches will be ticino exit type and aluminum plate, splices, no splices in conductors inside the pipes., notes, box type, general board, roof level, detail for connection, telephone aerial, – box to embed in wall, of the metallic type., – bars and accsesorios: they must go isolated of all the cabinet the bars will be of electrolyte copper of the following:, general switch, bars, goes to the serv. telephony, profile cistern detail, no scale, inspection mailbox, cistern detail, seen in plan, wall, typical detail of shoe, shoe detail, stair detail, observation, height in deposit area, height in area work, cover plant, detail cross brace type, of san andres, typical, see detail of, mobile support, parabolic arch, diagonal tensioner detail, section a – a, plant, arc elevation, reinforcement ring, weld with iron long. column, front detail, fixed support plate, cut b-b, plane, CAD drawing, design, tco. richard apaza, lamina, date, scale, owner, project, shoe factory, coverage details, tco. richard apaza q., coverage structure, technical specifications, indicated, -following each cord the slag will be completely cleaned, before proceeding the soldier., the method of indirect or overlapped butt welding, jebuhjy and scrl investments, will be used. tco., investment jube -hjy scrl, water legend, irrigation key, concentric reduction, universal union, gate valve, check valve, tee, water meter, cold water pipe, proy. of t. elevated, technical specifications: water, sales, office, ss.hh., men, ladies, income, inst. sanitary ware, drainage legend, ventilation pipe, floor screed register, register box, sanitary tee, drain pipe, tee, blind box, yee, sump, concrete filling, downgrade reinforcement detail, concrete filling, z cut – z, technical specifications: drain, frame and lid of fºfº standart, after having plugged the low outputs, must remain full without leaking, priming cap, cleaning cap, cleaning valve, inspection cover, metal mesh, control electric, grid, cleaning valve, air gap, high tank detail, level of ceiling or alfeizerm determined, detail hat of ventilation, tube of fºgº, welding around the tube, detail of pass when the tubes, go through the wall or bottom of, elevated tank, ins. sanitary, compression, traction, minimum lengths, anchors and joints, beam, column, column and beam junction, metal plate, perimeter features, partition, will be as specified in the national gift, shoe detail, detail of foundations , detail of elevation of wall in deposit, detail of column, education, or, park, uses, others, health, baptist, san juan, church, communal, local, sink, public, green, plaza, recreation area, center , cei, market, slab sports, saints, Jesus Christ, court,
Raw text data extracted from CAD file:
| Language | Spanish |
| Drawing Type | Section |
| Category | Utilitarian Buildings |
| Additional Screenshots |
 |
| File Type | dwg |
| Materials | Aluminum, Concrete, Plastic, Steel, Other |
| Measurement Units | Imperial |
| Footprint Area | |
| Building Features | Garden / Park, Deck / Patio |
| Tags | adega, armazenamento, autocad, barn, building, cave, celeiro, cellar, details, DWG, elevations, factory, grange, keller, le stockage, plants, scheune, section, sections, shoe, speicher, storage, structures, utilitarian |








