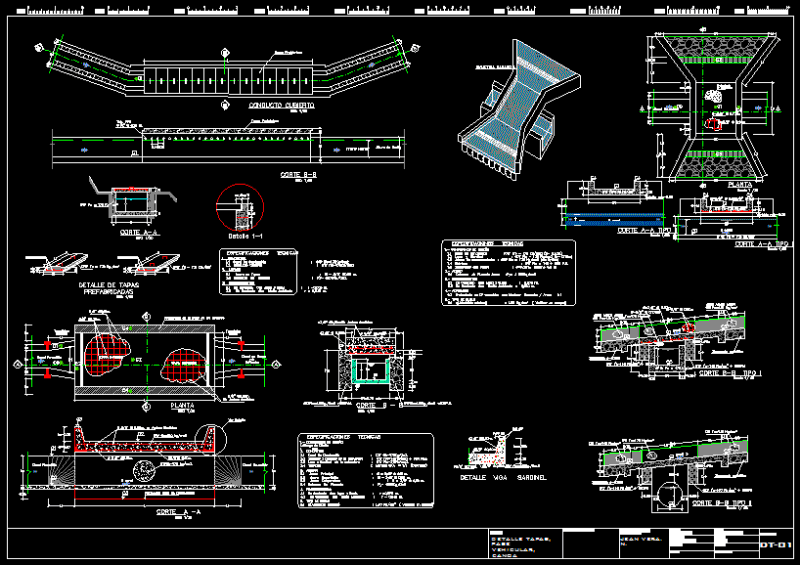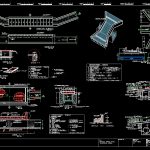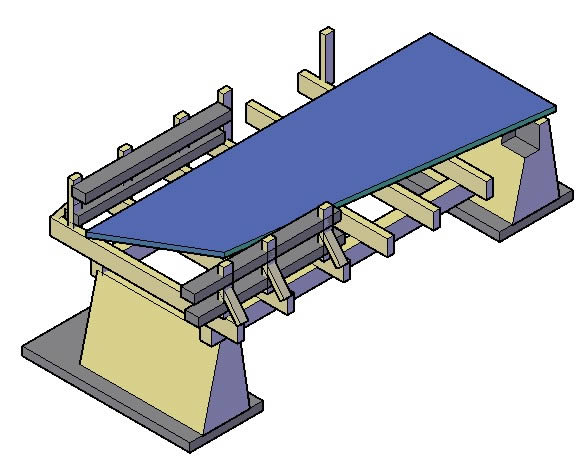Vehicle Pass Canoe DWG Section for AutoCAD

DETAILS VEHICLE PASS – plants – sections – details – specifications – designations – dimensions
Drawing labels, details, and other text information extracted from the CAD file (Translated from Spanish):
plant, aa type i cut, coated channel, technical specifications, bb type ii cut, bb type i cut, downstream eaves, upstream eaves, s channel, aa type ii cut, rubbed, cº caravista, gangway isometrics, covered duct, Detail of lids, prefabricated, bb cut, prefabricated lids, normal strut, channel height, cut aa, foundation level projection, see detail, lower layer, upper layer, in both directions, a-cut, detail sardinel beam, cut b – b, projection of the base of the abutments, channel on ground, concrete, transition, entrance, exit, sheet :, region :, province :, district :, annex :, date :, scale :, sector :, c. irrigators :, designed by :, approved by :, signature and seal, plane :, detail tapas, vehicular pass, canoe, jean vera. n.
Raw text data extracted from CAD file:
| Language | Spanish |
| Drawing Type | Section |
| Category | Roads, Bridges and Dams |
| Additional Screenshots |
 |
| File Type | dwg |
| Materials | Concrete, Other |
| Measurement Units | Metric |
| Footprint Area | |
| Building Features | |
| Tags | autocad, bridge, canoe, designations, details, dimensions, DWG, pass, passes, plants, section, sections, specifications, vehicle |








