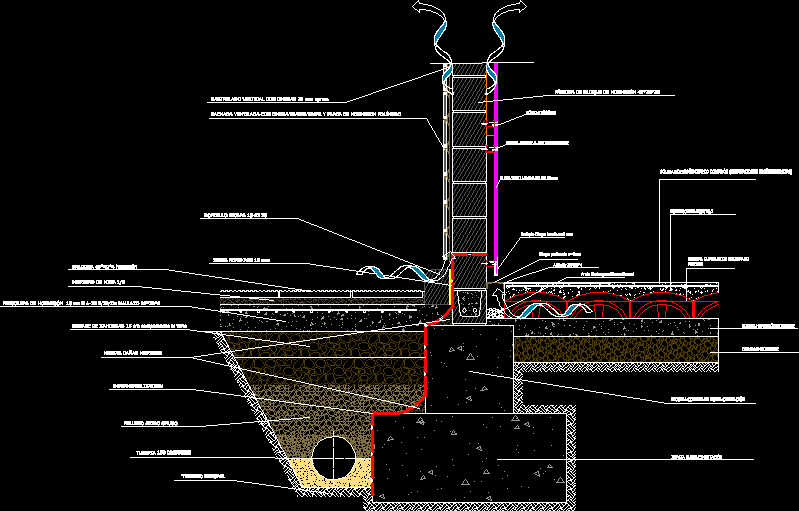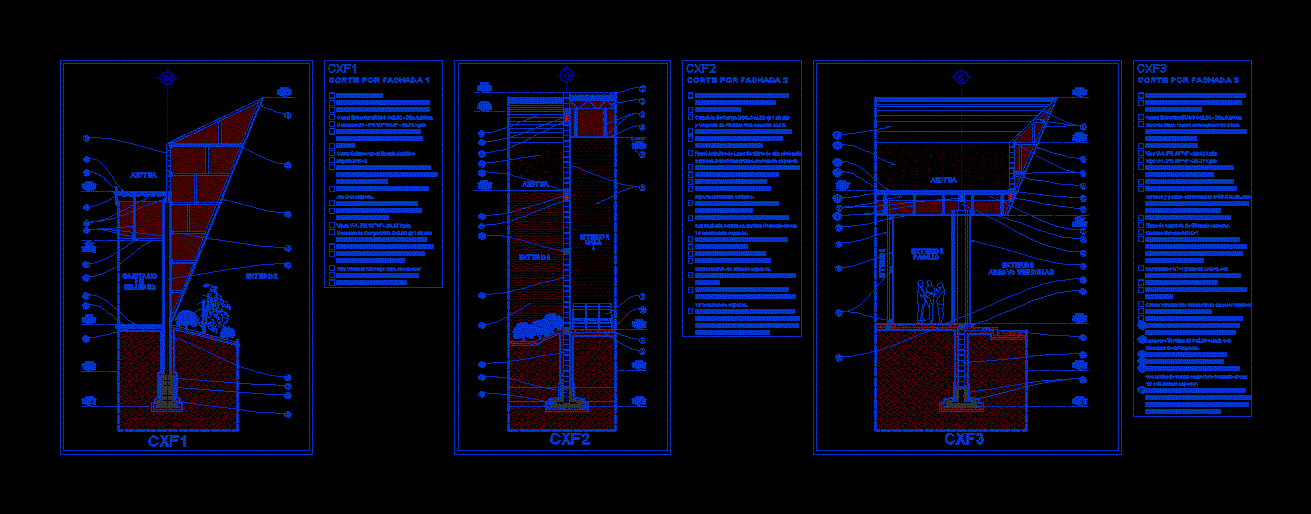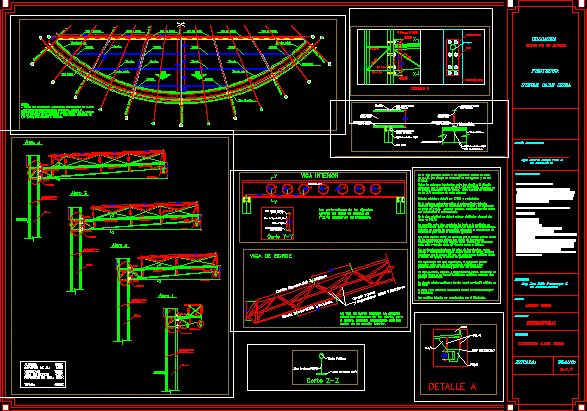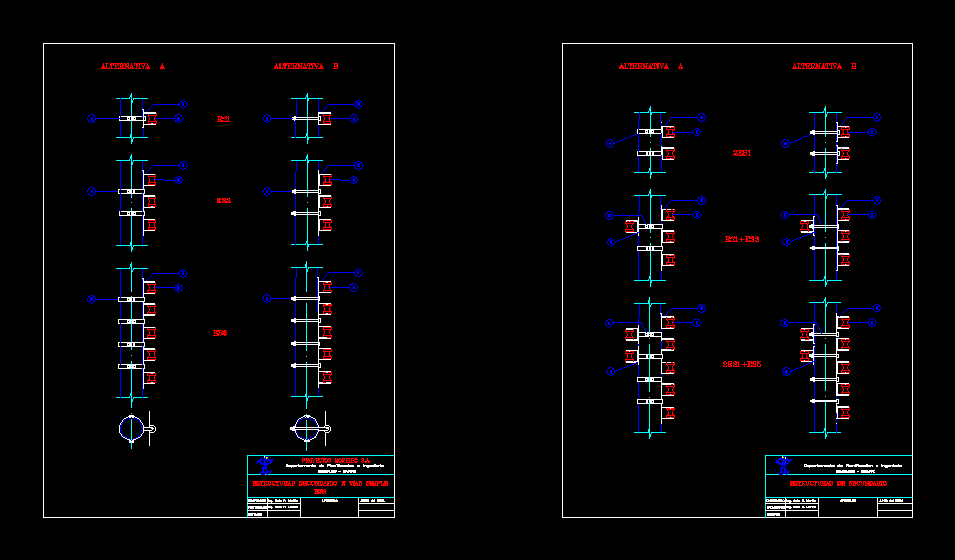Ventilated Front Section DWG Section for AutoCAD
ADVERTISEMENT

ADVERTISEMENT
CONCRETE BLOCK WITH FRONT VENTED SOFFIT PANEL FOR EXTERIOR PLADUR polymer concrete strips.
Drawing labels, details, and other text information extracted from the CAD file (Translated from Spanish):
anti-resonant adhesive tape, gypsum plasterboard, Solera concrete quartz corundum according to, concrete, lost formwork cuplolex system, concrete block factory, vertical traced with omegas mm approx., ventilated facade with omega transversal concrete polymer plate, concrete tile, crumb mortar, concrete presolera cm mesh, upload of compacted cm yarns to, draining pipe, natural terrain, existing concrete slab, filler arid gruso, waterproofing, half mortar rods, riostra run in new cimenación, new foundation shoe, existing stacking, joint porexpan mm, bi-layer curb, skirting board lacquered mm, perforated plate, angular, arid machaqueo blanco macael
Raw text data extracted from CAD file:
| Language | Spanish |
| Drawing Type | Section |
| Category | Construction Details & Systems |
| Additional Screenshots |
 |
| File Type | dwg |
| Materials | Concrete |
| Measurement Units | |
| Footprint Area | |
| Building Features | |
| Tags | autocad, block, concrete, construction details section, cut construction details, DWG, exterior, front, panel, pladur, plasterboard, polymer, section, ventilated |








