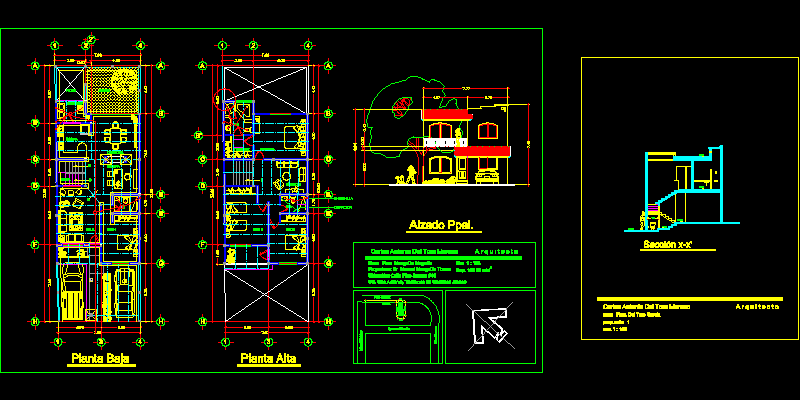Vhouse Two Plants DWG Section for AutoCAD
ADVERTISEMENT

ADVERTISEMENT
House two plants – Three bedrooms – With furniture – Blocks – Plant – Section – Elevation
Drawing labels, details, and other text information extracted from the CAD file (Translated from Spanish):
carlos antonio del toro moreno, owner: sr. manuel munguía towers, casa fam. munguía magaña, a r q u i t e c t o, ground floor, upper floor, top elevation, ignacio allende, miguel hidalgo, pino suarez, section x-x ‘, casa fam. del toro garcia, b ”, col. san antonio, tamazula de gordiano jalisco, kitchen, dining room, services, patio, garden, office, room, bar, tv, rec ppal, dressing, extractor
Raw text data extracted from CAD file:
| Language | Spanish |
| Drawing Type | Section |
| Category | House |
| Additional Screenshots |
 |
| File Type | dwg |
| Materials | Other |
| Measurement Units | Metric |
| Footprint Area | |
| Building Features | Garden / Park, Deck / Patio |
| Tags | apartamento, apartment, appartement, aufenthalt, autocad, bedrooms, blocks, casa, chalet, dwelling unit, DWG, elevation, furniture, haus, house, logement, maison, plant, plants, residên, residence, section, unidade de moradia, villa, wohnung, wohnung einheit |








