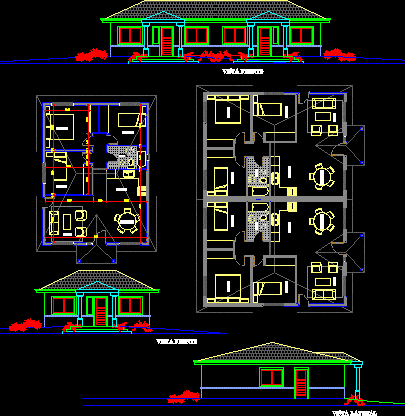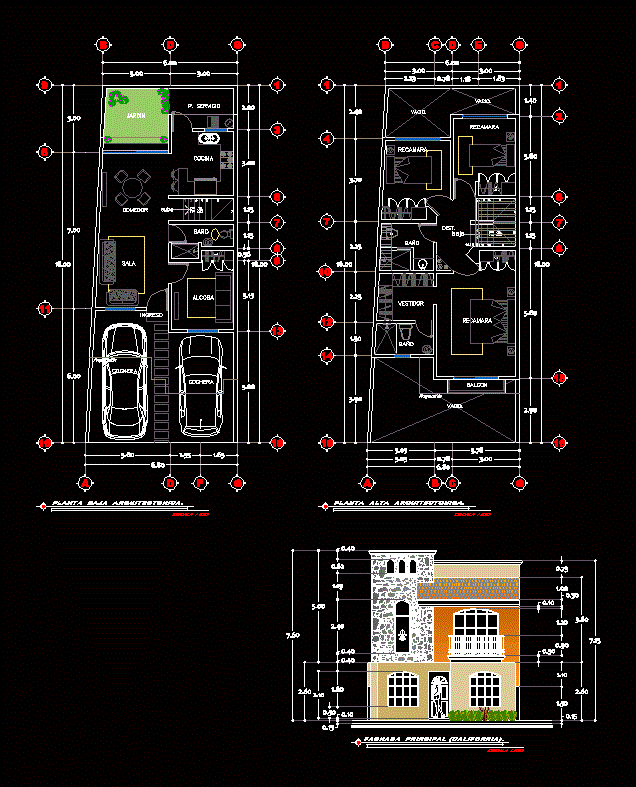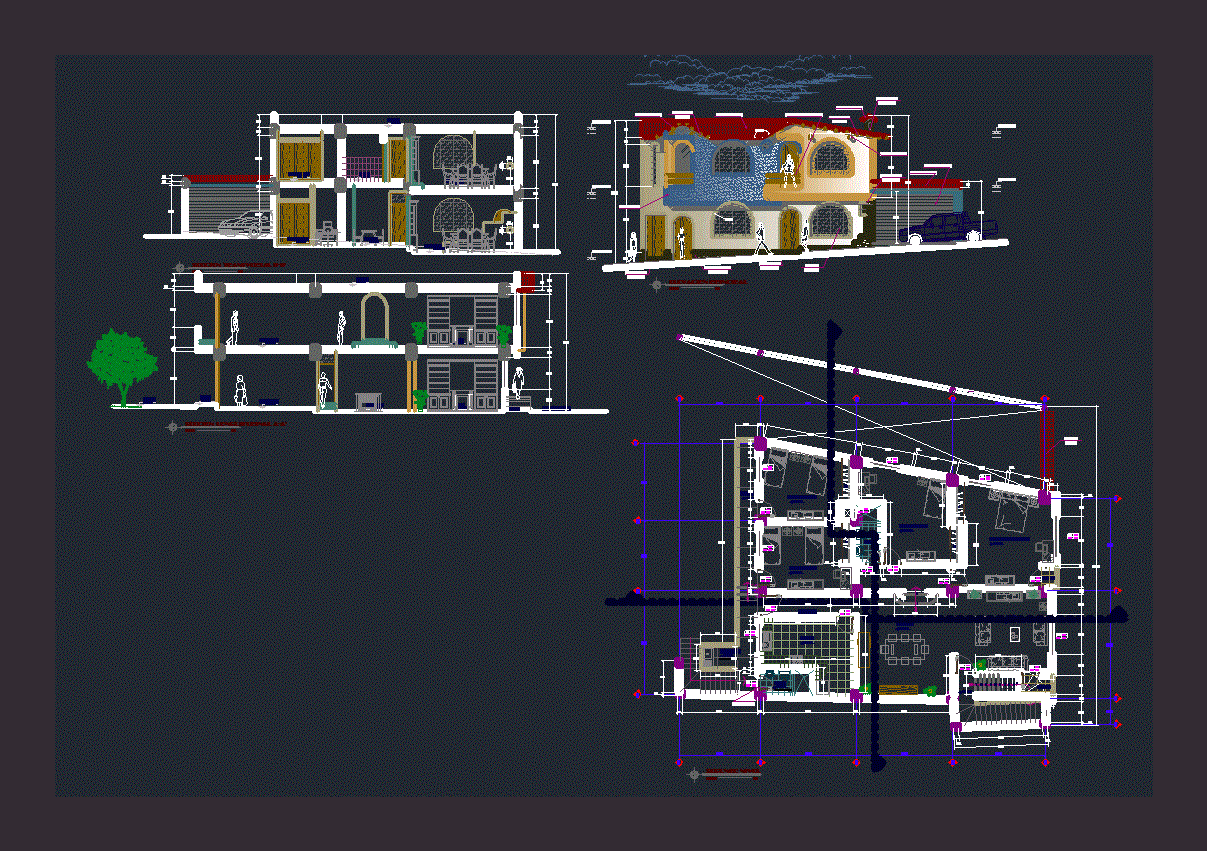Viienda Workshop DWG Section for AutoCAD

plants – sections – facades – dimensions – designations
Drawing labels, details, and other text information extracted from the CAD file (Translated from Spanish):
environment, npt, floor, tarrajeo rubbed, —, satin cpp, supermate cpp, dining room, hall, hall, corridor, visit, bathroom, garden, projection ceiling, projection duct, tendal, d. service, bedroom s, bathroom s., bathroom p., wc, balcony, corridor, living room, bedroom p., duct, first level, second level, garage, kitchen, laundry, storage, study, floor ceiling, cut aa, bathroom visit, bb cut, empty, high furniture projection, totora panel, wooden deck, beam projection, wooden sliding door, wooden column, totora sliding panel, wooden railing, totora sliding panel, totora wall , interior facade elevation, wood finish, wood wall, totora panel, fixed totora panel, exterior facade elevation, totora perimeter wall, polished cement floor, lintel projection, beam projection, wooden door, brick pastry, deposit, workshop, projection duct, visits, housing workshop, wood column, totora panel, sliding panel, totora, fixed panel, sliding screen, sliding panels, totora sliding panel, beam projection, sliding door, wood
Raw text data extracted from CAD file:
| Language | Spanish |
| Drawing Type | Section |
| Category | House |
| Additional Screenshots |
 |
| File Type | dwg |
| Materials | Wood, Other |
| Measurement Units | Metric |
| Footprint Area | |
| Building Features | Garden / Park, Deck / Patio, Garage |
| Tags | apartamento, apartment, appartement, aufenthalt, autocad, casa, chalet, designations, dimensions, dwelling unit, DWG, facades, haus, house, logement, maison, plants, residên, residence, section, sections, unidade de moradia, villa, wohnung, wohnung einheit, workshop |








