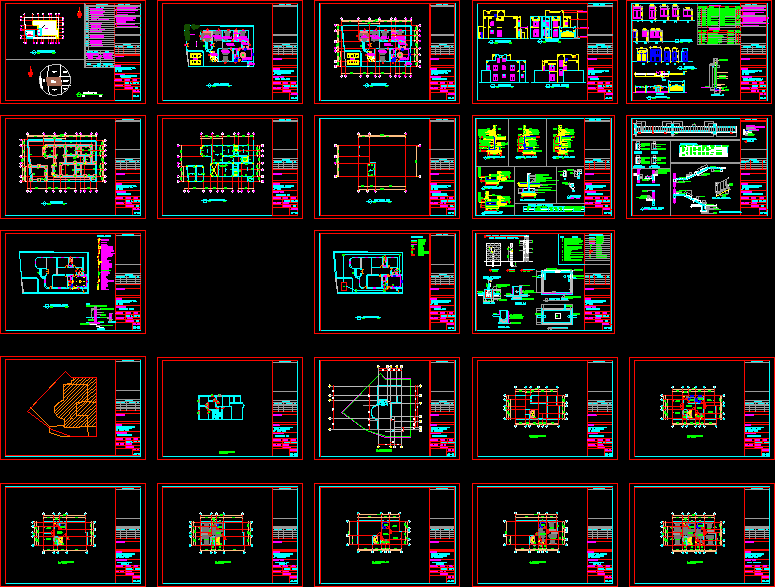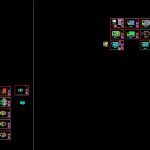Villa DWG Block for AutoCAD

Simple Villa drawing in our area
Drawing labels, details, and other text information extracted from the CAD file:
c.c.u, quantity :, materials :, location :, exp. joint, varies, foundation, this drawing as instrument of service, are the property of , whether, the object for which they are made is executed or not. it shall be unlawful for any person, without the, project title, proposed, rev., date, notes, chk., stamps, repetition of and for other projects, whether executed partly or in whole., written consent of the architect, to duplicate or to make copies of said documents for use in the, drawing no., client, ammar rajab, file name, architect, elec’l. engr., mech’l. engr., sanitary, project no., drawn by, checked by, scale, struc’l. engr., m. harb, akc, n. hamdar, r. sakr, m. kaiss, joni, mma, as shown, table of contents, bar code, spectrum engineering, location, sa’ar, website: www.spectrumlb.com, architects engineers consultants, accredited, srtci, uality, asters, spectrum engineering consultants, s.a.r.l., approved by:, date:, revision, legend, architectural, table of contents, structural, electrical, plumbing, sht. no., standards, foundation plan, electrical legend, telephone riser diagram, plumbing legend, typical detailed section of, connection chamber, ground floor drainage plan, ground floor lighting, layout, first floor framing, first floor plan, bathroom details, area statement, site development plan, ground floor plan, front elevation, left side elevation, rear elevation, right side elevation, opening details, detail of compound wall, roof deck floor plan, schedule of doors, schedule of windows, ground floor power layout, first floor lighting layout, first floor drainage plan, schedule of finishes, roof deck framing plan, structural details, first floor power layout, roof deck electrical layout, roof deck drainage plan, site development plan, aligned front wall at guest bedrm., relocate of outside kitchen, section thru a-a, section thru b-b, boundary wall details, elevation, bathroom details, opennings details, schedule of doors, schedule of windows, t e r r a c e, pool, swimming, p o o l, d e c k, w a l k w a y, g a r a g e, s i d e w a l k, g a r de n, a l l e y, n e i g h b o u r, p r o p o s e d, staircase area, a r e a, services area, kiddies, r o a d, approved waterproofing, section thru b-b, master’s bedroom, bathroom, guest rm., porch, living hall, roofdeck, section thru a-a, f o u d a t i o n b e d, swimming pool, slope, stair well, storage, room, dressing, shower, closet, roof deck slab, first floor slab, finish floor level, staircase roof slab, sidewalk level, road level, hall, entry, elevation, plan, boundary wall detail, changing, toilet, bath, b a t h, void, bathroom detail, d-md, s e a t i n g, detail of opennings, doors, windows, wooden panel double-leaf swing, polished fin. or approved equal., main entrance, wooden panel single-leaf swing, door in, kit., bdrms, maidrm, stair, elec’l., door in, master’s bedroom, majlis, kitchen, office, roof deck, aluminum panel sliding door, water tank, aluminum panel sliding window, all bathroom, floor level, aluminum panel bay window, master bedroom, schedule of finishes, floor, wall, ceiling, skirting, others, description, carpet, cement tiles, plain cement finish, interlocking, precast blocks, ceramic wall tiles, gypsum board cladded, gypsum board ceiling on, aluminum spandrel, ceiling on steel frames, fair-faced, paint finish, plywood board on, marble skirting, granite skirting, ceramic tile skirting, carpet skirting, pvc strip skirting, teakwood skirting, painted, marble wall finish, ground floor, garage area, stair, walkway, service area, outside kitchen, outside toilet, stair hall, family hall, master’s bath, walk-in closet, maid’s room, first floor, common bath, wood laminated medium, density fiber board, roof deck floor, store, parquet flooring, vinyl wall paper, cpt, cmt, ipb, mdf, gyp, tex, gbm, ffp, cts, cps, pvc, tws, vwp, general electrical notes, ground floor lighting layout, frist floor lighting layout, roof deck lighting layout, roof deck power layout, add ac unit wp socket, revised of maid’s room, typical detailed section of connection chamber, ground floor drainage layout, sewerage pipe line in one link, frist floor drainage layout, roof deck drainage layout, lamp post, wall bracket light, compound wall light, mirror light, halogen downlight, chandelier light fixture, ceiling mounted light, smoke detector, telephone junction box, pump socket switch, main distribution panel board, cooker control unit, one way switch, two way switch, telephone receptacle, exhaust fan, e.d. meter box, heat detector, water heater, split-type a.c.u., window-type a.c.u., television receptacle, bell, bell push, intercom, weatherproof bracket light, acu, pool path light, telephne distrbution box, duct section, connected to, ground level, uni
Raw text data extracted from CAD file:
| Language | English |
| Drawing Type | Block |
| Category | House |
| Additional Screenshots |
 |
| File Type | dwg |
| Materials | Aluminum, Concrete, Glass, Masonry, Plastic, Steel, Wood, Other |
| Measurement Units | Imperial |
| Footprint Area | |
| Building Features | A/C, Pool, Garden / Park, Garage, Deck / Patio |
| Tags | apartamento, apartment, appartement, area, aufenthalt, autocad, block, casa, chalet, drawing, dwelling unit, DWG, haus, house, logement, maison, residên, residence, residential, Simple, unidade de moradia, villa, wohnung, wohnung einheit |








