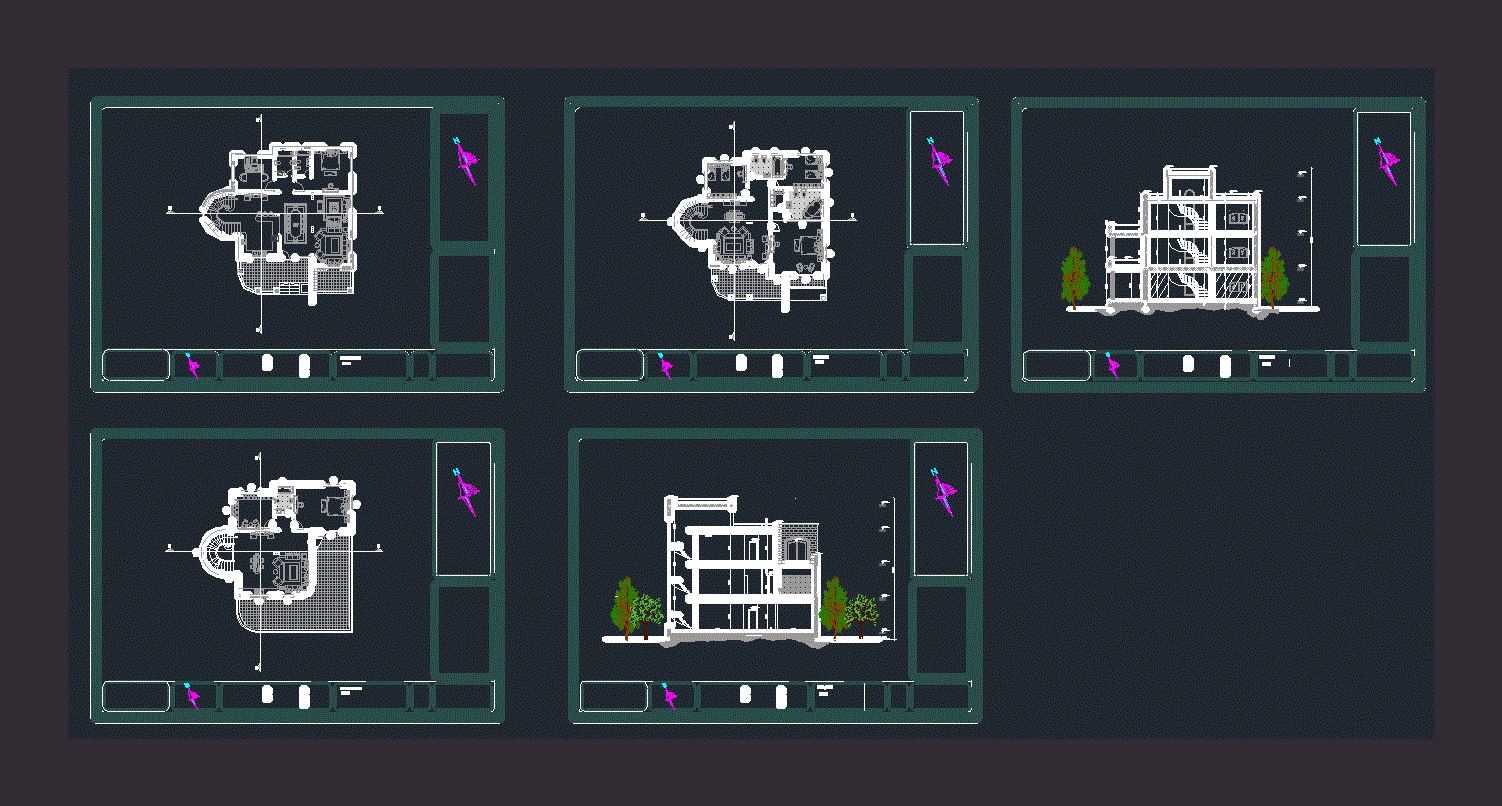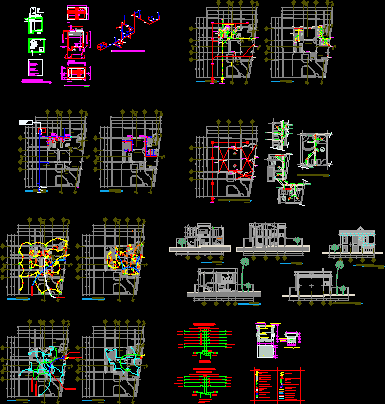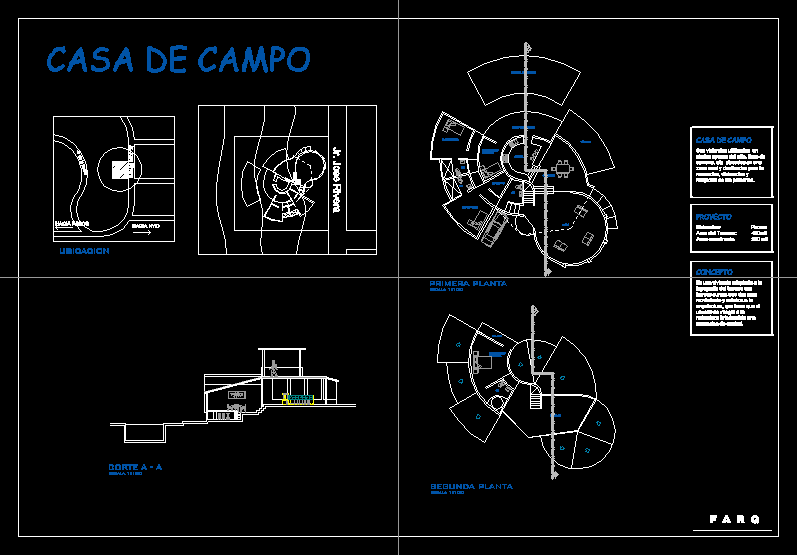Villa DWG Plan for AutoCAD
ADVERTISEMENT

ADVERTISEMENT
Villa 3 floor plan, 2 section; furniture plans
Drawing labels, details, and other text information extracted from the CAD file:
magnetic, room, dining, baby grand piano, çáêîõõ, ã.çáãõãã, ã.çáãïþþ, çáñóçã, çáêæþíú, çóã çááæíé, ãþíçó çáñóã, çáãïíäé, çáêçñíî, ãáçíùçê, ãúãçñí, åïì úäçäí, äçïíé îöñ, øæè, íìñ, îñóçäé ãóáíé, íãçã, ýíñäïç, ñþã çááæíé, çáøçèþ çáãæá, øæáßñã, a-a ãþøú, b-b ãþøú, first floor, ground floor, second floor
Raw text data extracted from CAD file:
| Language | English |
| Drawing Type | Plan |
| Category | House |
| Additional Screenshots |
 |
| File Type | dwg |
| Materials | Other |
| Measurement Units | Metric |
| Footprint Area | |
| Building Features | |
| Tags | apartamento, apartment, appartement, aufenthalt, autocad, building, casa, chalet, dwelling unit, DWG, floor, furniture, haus, house, logement, maison, plan, plans, residên, residence, section, unidade de moradia, villa, wohnung, wohnung einheit |








