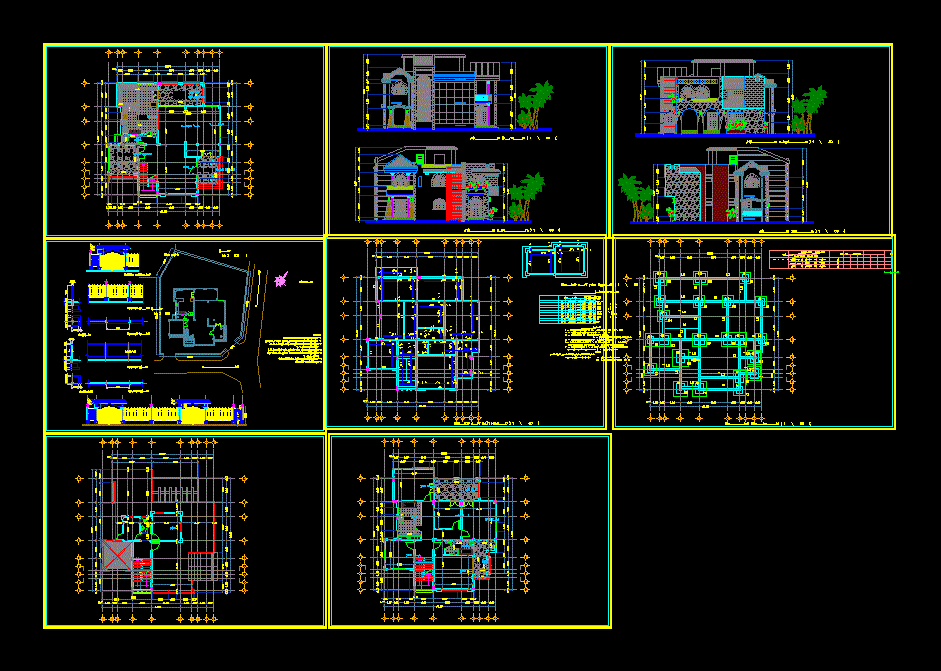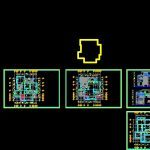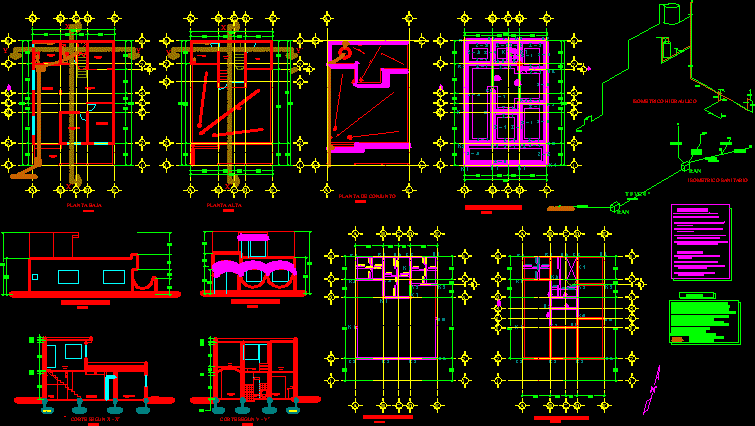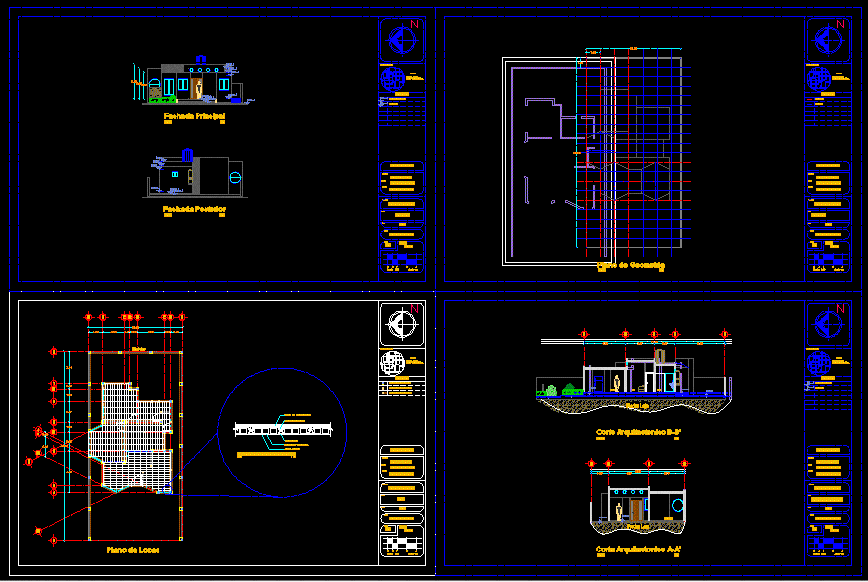Villa DWG Section for AutoCAD

Villa – plants – sections – facades – dimensions – designations
Drawing labels, details, and other text information extracted from the CAD file:
jvhs ltj,p, w____hg,k, luda__m, pl_hl, w__hgm ‘u_hl, l’f____o, jvhs, yvtm k__,l, plhl, pvm, ‘,g uvq hvjthu ‘,g uvq hvjthu, jsgdp ‘,dg jsgdp rwdv, , hbvq____d, r’__hu, js___gdp, , hgki___hzd, —-, ____, ___, jsgdp ug,d jsgdp stgd, hgs,vugdhg__hv, hgs,vugdhga__hvu, fdhq’v’am, hgf,hfm ugdhga_hvu, hj_hi hga__lhg, ____hv, lk’rm oqvhu, a_________________hvu
Raw text data extracted from CAD file:
| Language | English |
| Drawing Type | Section |
| Category | House |
| Additional Screenshots |
 |
| File Type | dwg |
| Materials | Other |
| Measurement Units | Metric |
| Footprint Area | |
| Building Features | |
| Tags | apartamento, apartment, appartement, aufenthalt, autocad, casa, chalet, designations, dimensions, dwelling unit, DWG, facades, haus, house, logement, maison, plants, residên, residence, section, sections, unidade de moradia, villa, wohnung, wohnung einheit |








