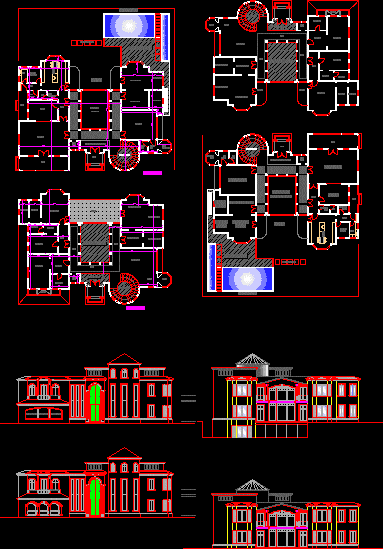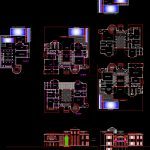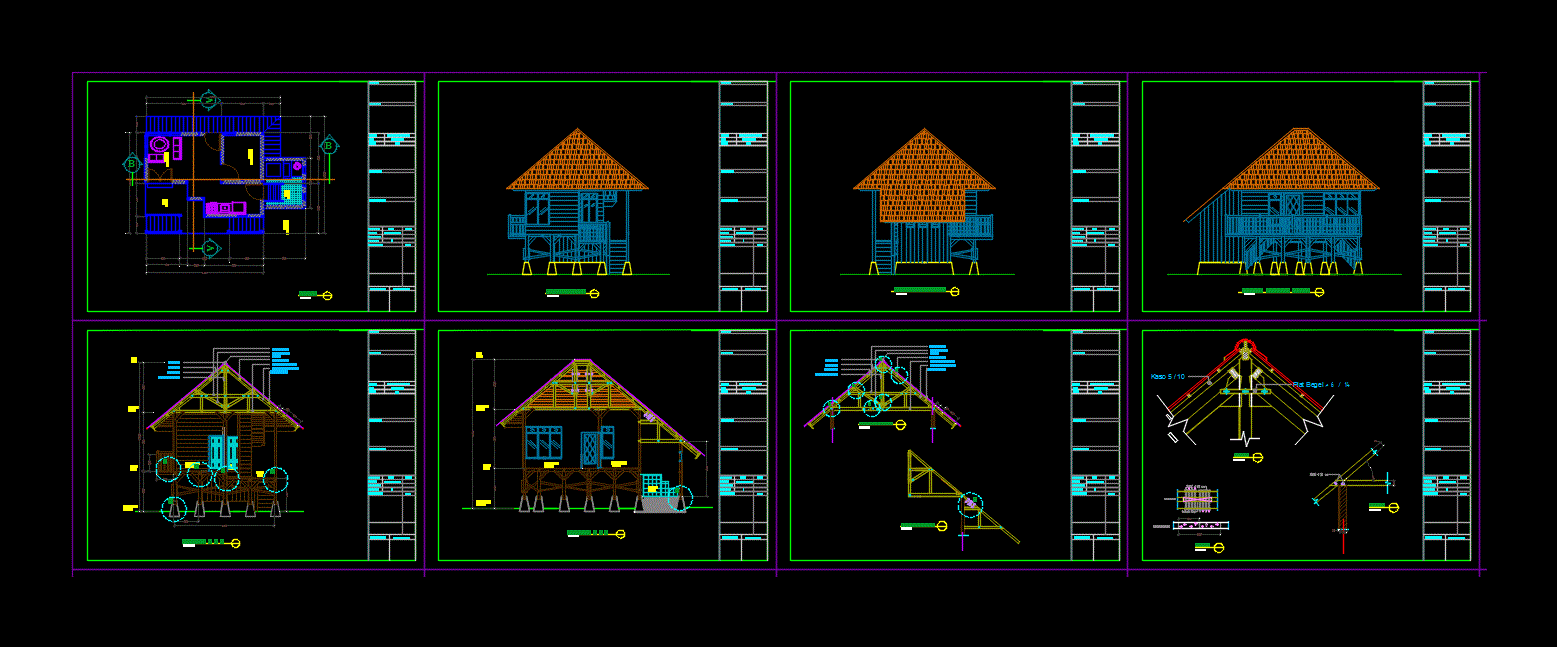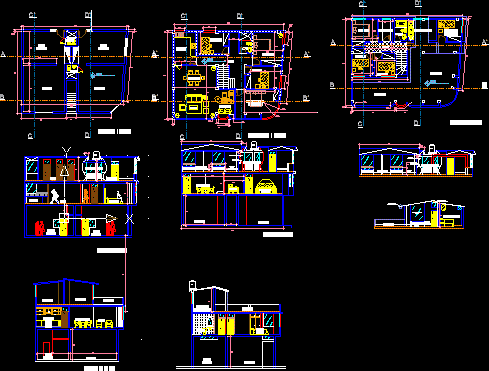Villa DWG Section for AutoCAD
ADVERTISEMENT

ADVERTISEMENT
Luxury villa – plants – sections
Drawing labels, details, and other text information extracted from the CAD file:
open to bellow, media room, gym, indoor pool, games room, sitting area, soft drinks bar, lift, w.c, showers, change room, jacuzzi, basement garden, water fall, outdoor pool ground floor level, water feature ground floor level, dinning, gents majlis, ladies majlis, geusts bthroom, geustsbedroom, geusts living room, terrass, main reseption double hight, gents washroom, maids bathroom, store, lobby, porch, main enterance double hight, ladies w.c, powder room, ladies washroom, skylights to bellow, outdoor pool, dressing, family room, pantry, balcony, master bedroom, master livingroom, master bathroom, master dressing, indoor garden, geusts bthroom, geusts bedroom, geusts living room
Raw text data extracted from CAD file:
| Language | English |
| Drawing Type | Section |
| Category | House |
| Additional Screenshots |
 |
| File Type | dwg |
| Materials | Other |
| Measurement Units | Metric |
| Footprint Area | |
| Building Features | Garden / Park, Pool |
| Tags | apartamento, apartment, appartement, aufenthalt, autocad, casa, chalet, dwelling unit, DWG, haus, home, house, logement, luxury, maison, plants, residên, residence, section, sections, unidade de moradia, villa, wohnung, wohnung einheit |








