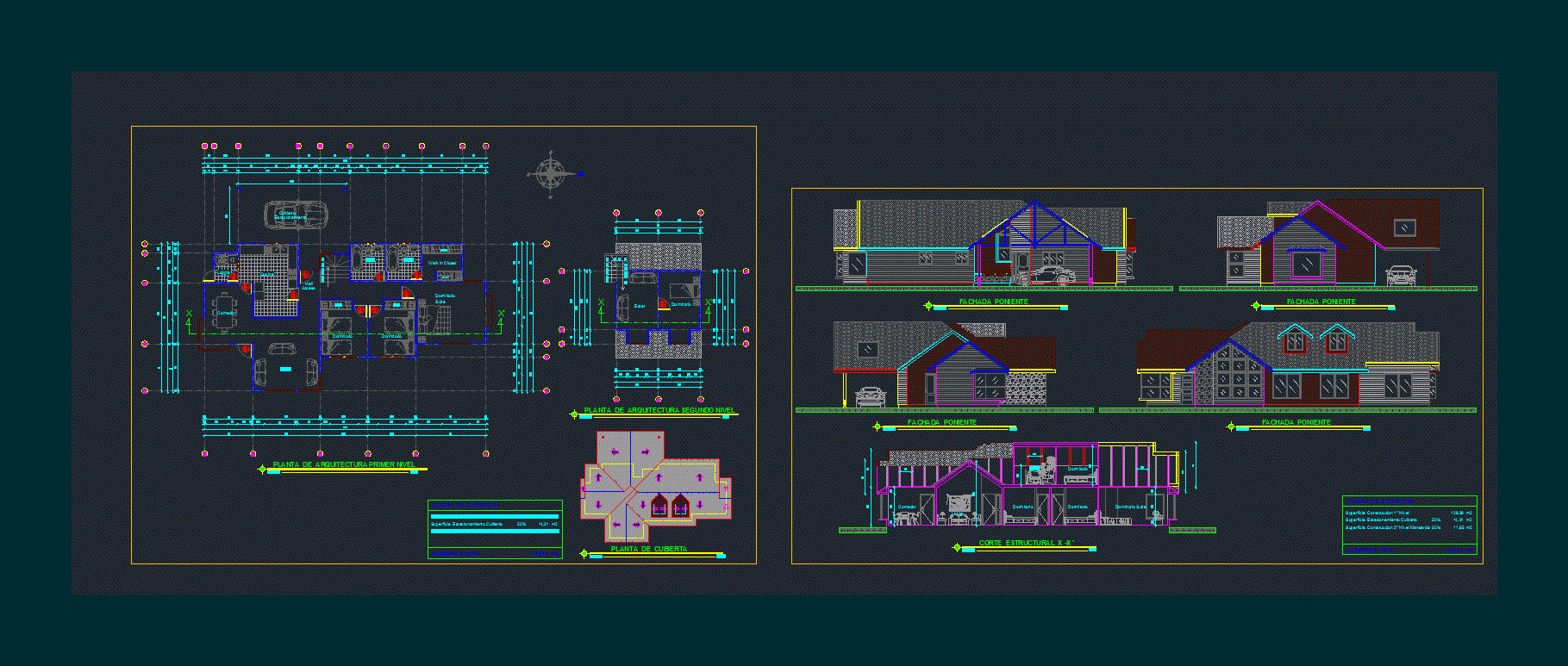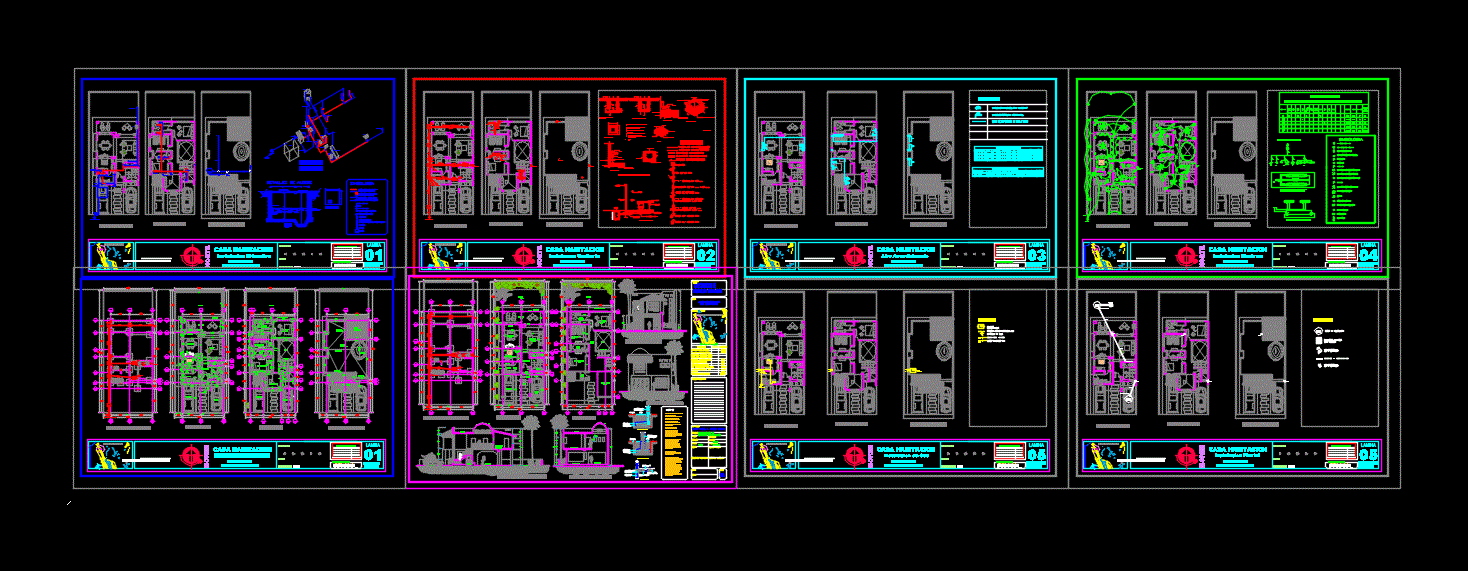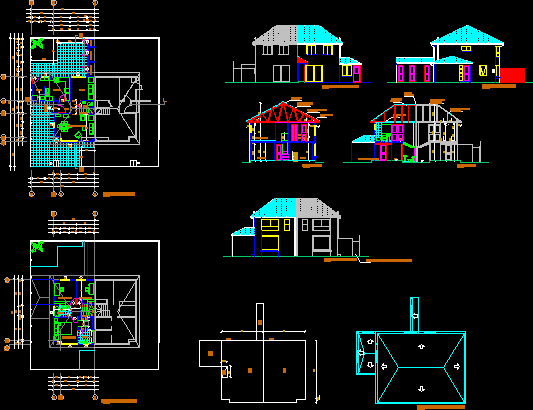Villa M A DWG Plan for AutoCAD
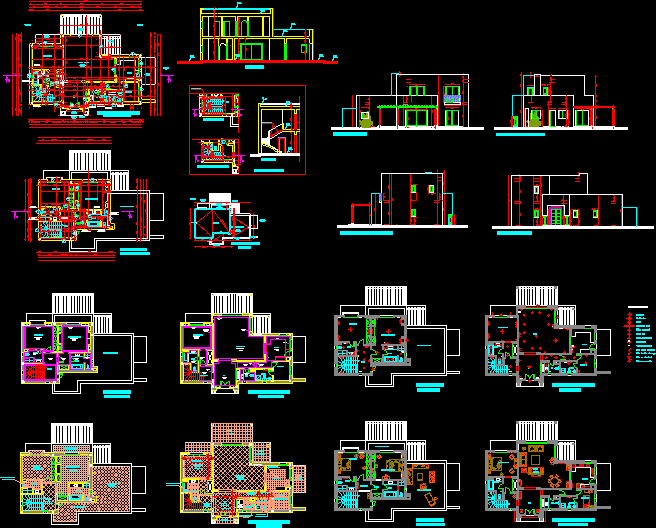
Housing; House; Villa; Residence; Plans
Drawing labels, details, and other text information extracted from the CAD file (Translated from French):
Mediterranean company of decoration, golf development, designation, architecture, tender, general electric, dishwasher – std, white, int, terrace, facilities – electricity, lateral frontage left, terrace not covered, ra, sdb, kitchen, room parents, room friends, hall, s water, good room, dressing, release, pe, ground floor plan, marble shower, living room, sam, hall, fittings, false ceiling, electricity, cut bb, detail staircase, neon lighting, controlled socket, int: back and forth, int: dual ignition, int: simple ignition, general switchboard, intrphone, telephone socket, TV socket, power socket, tg, wall lamp, electric caption, ceiling lamp, spotlight, false ceiling, hollow joint, living room -sam, curtain, entrance, cut aa, cladding, faience walls, thela band, dep, terrace plan, moroccan pig, type ulysse, type auteuil
Raw text data extracted from CAD file:
| Language | French |
| Drawing Type | Plan |
| Category | House |
| Additional Screenshots |
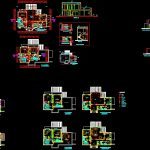 |
| File Type | dwg |
| Materials | Other |
| Measurement Units | Metric |
| Footprint Area | |
| Building Features | |
| Tags | apartamento, apartment, appartement, aufenthalt, autocad, casa, chalet, dwelling unit, DWG, haus, house, Housing, logement, maison, plan, plans, residên, residence, unidade de moradia, villa, wohnung, wohnung einheit |



