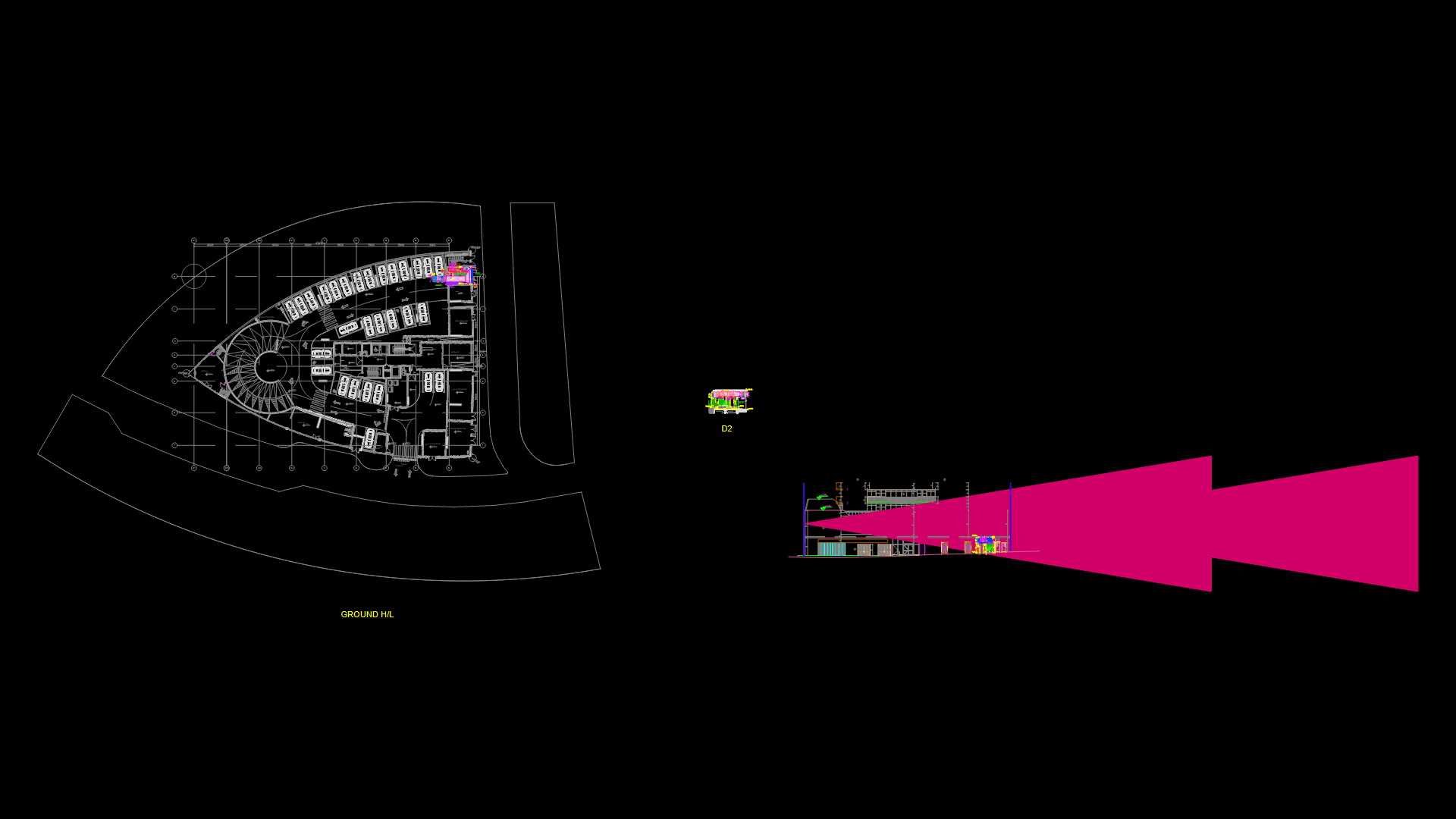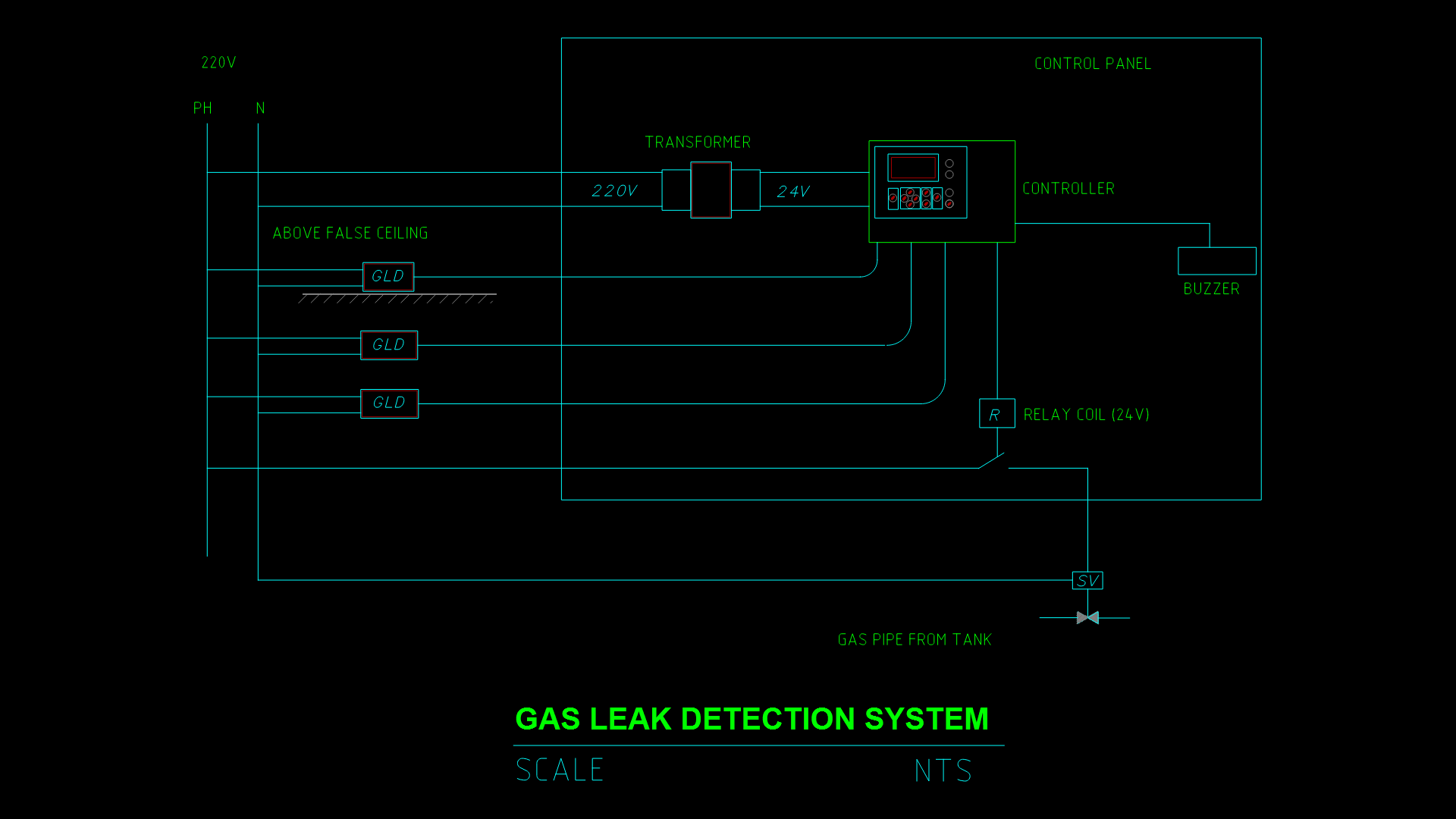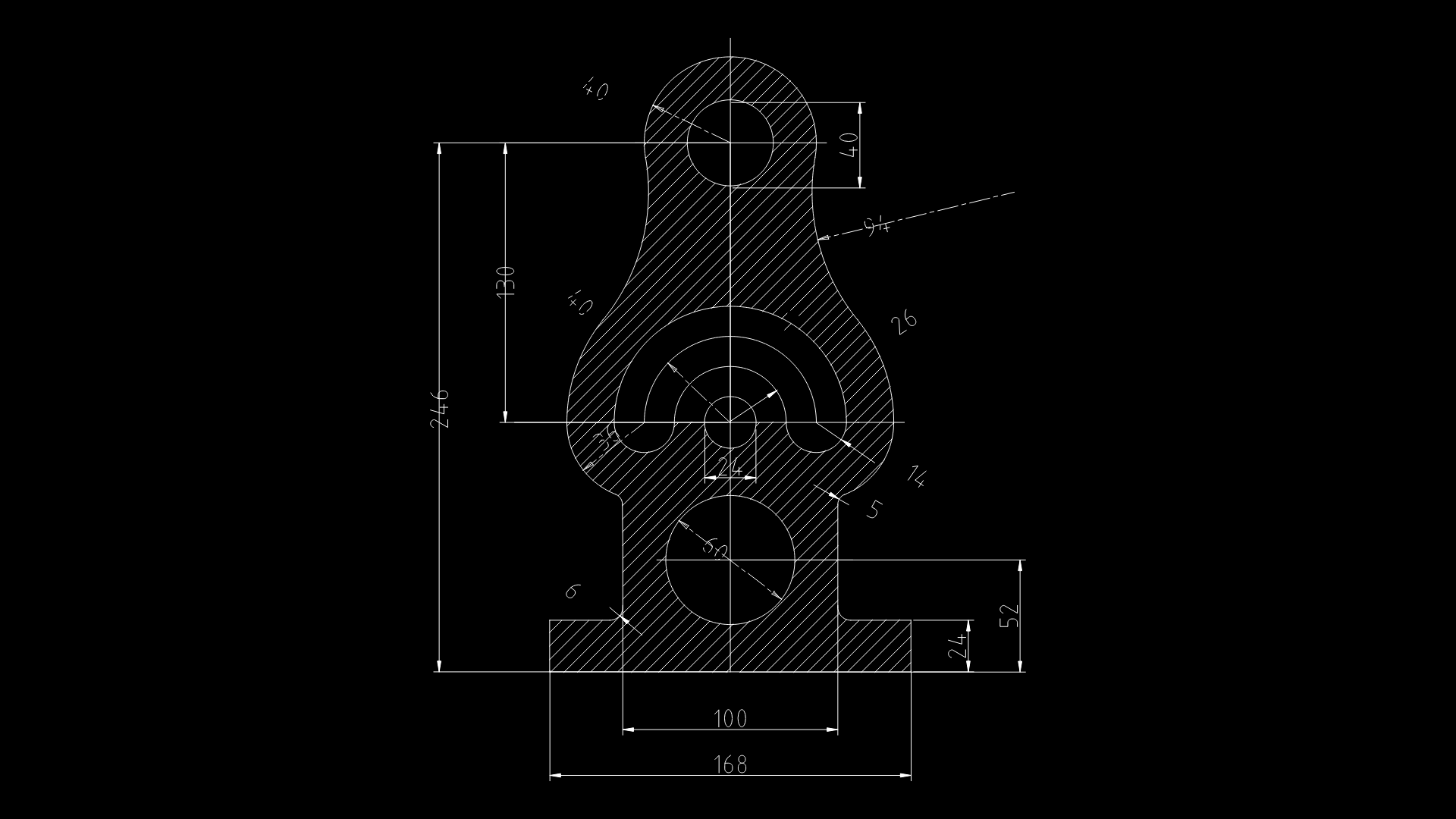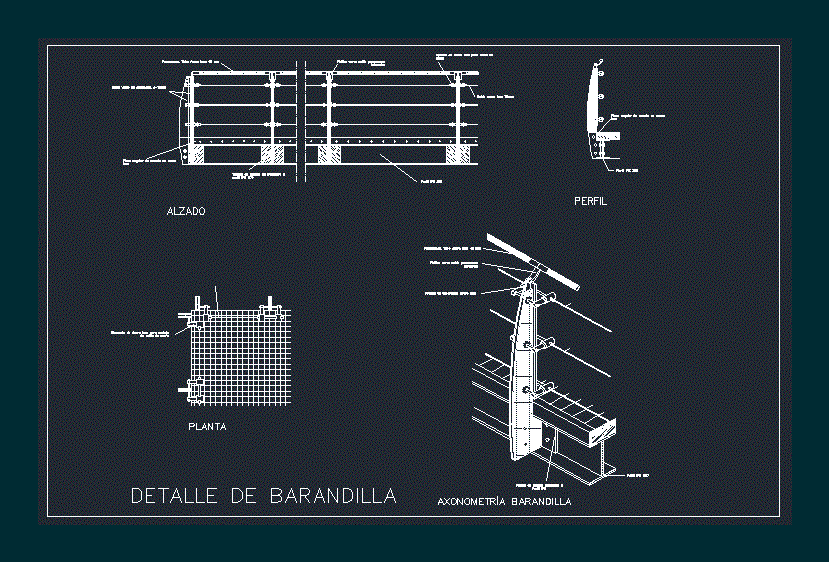Village Plans Electric DWG Plan for AutoCAD
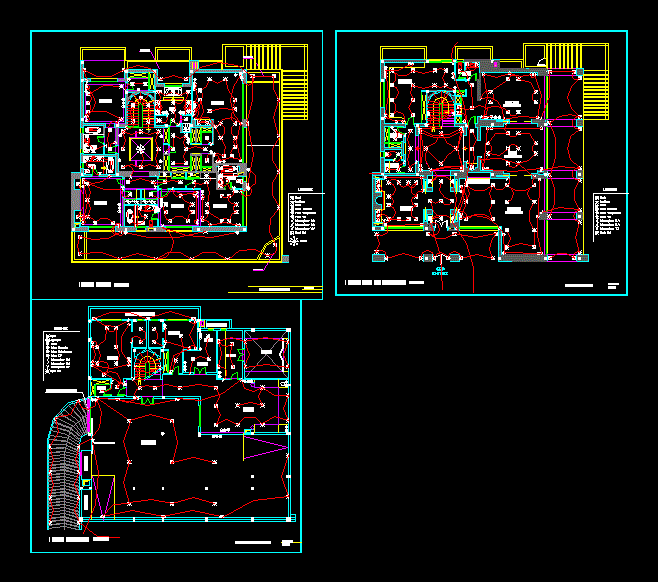
Plans electricity of a villa-
Drawing labels, details, and other text information extracted from the CAD file (Translated from French):
such, floor plan, bedroom, ech:, floor plan, s.d.b, planter, s.d.b, bedroom, s.d.b, bedroom, planter, ground floor Plan, ech, ech:, stay, Entrance, plan electricite rdc, khadel floor coverings, salons, ech, library, dress., s.d.e, cooked, s.d.e, sat, khadel floor coverings, stay, plan, automatic sliding door, ech:, plan electricite, dress., garage, living room, ch.bonne, bedroom, relaxation, l.piscine, English course, l.tech., hammam, ech, waterproof plug, legend, switch v.v, switch d.a, switch s.a, phone jack, spot sol, taking, take t.v, spot, applied, legend, spot sol, switch v.v, phone jack, take t.v, switch s.a, switch d.a, waterproof plug, applied, spot, taking, chandelier, switch d.a, switch v.v, spot sol, taking, spot, applied, waterproof plug, switch s.a, take t.v, phone jack, legend, electric gate control
Raw text data extracted from CAD file:
| Language | French |
| Drawing Type | Plan |
| Category | Mechanical, Electrical & Plumbing (MEP) |
| Additional Screenshots |
 |
| File Type | dwg |
| Materials | |
| Measurement Units | |
| Footprint Area | |
| Building Features | Garage |
| Tags | autocad, DWG, éclairage électrique, electric, electric lighting, electricity, elektrische beleuchtung, elektrizität, iluminação elétrica, lichtplanung, lighting project, plan, plans, plant, projet d'éclairage, projeto de ilumina, villa, village |
