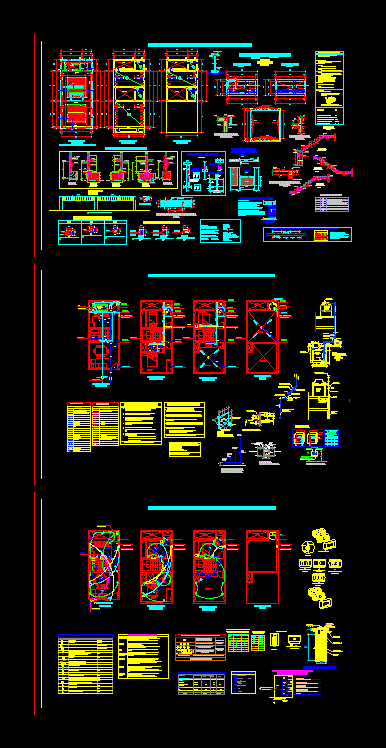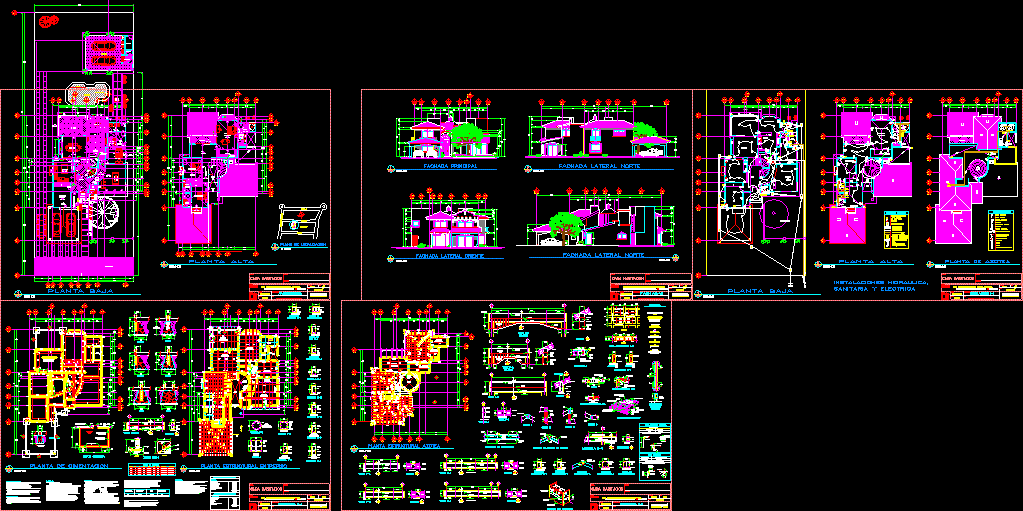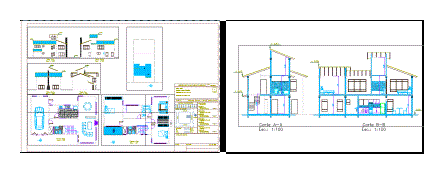Viv Townhouse – Structures; Electrical And Sanitary DWG Full Project for AutoCAD

This is a project for the Structuring of Houses on land that has 1 hits and a front. Linda The Front Towards Passage. This consideration and according to the rules allows to develop a project that will have 2 stories high plus a Roof Housing Three Floors will generally each arranged in a level to which the Building is accessed via a staircase General Common It will have one Natural Lighting
Drawing labels, details, and other text information extracted from the CAD file (Translated from Spanish):
pvc sap, to tank elev., pumping system, electric pump, specifications of electric pump, toilet, sanitary appliances, tub, key, shower, npt, laundry, lavatory, key control detail, ceramic veneer box inside, note: the control keys will be spherical type., spherical valve, npt, vertical or horizontal position, universal union, thickness of, wall, galvanized fº plate, pipe, pipe, fºgº, welding around, detail, breakwater flange, with mesh protection, detail of overflow in tank, water level, register box, simple concrete, prefabricated register, detail of box, plaster, dimensions in cmts., wooden box for valves, the final dimensions will be verified on site, chord a, the accessories to use: nipples, elbows, valve, universal union, wall plating, etc., diameter, ventilation hat, overflow cone, air gap, and cleaning, low tub. overflow, impulse water to, come and go, valv. gate, valv. check, float, valve, tank, polyethylene, level control, support, priming plug, full tank, foot valve, food arrives, public network, cistern – tq. elevated, lightweight slab, cistern, stirrup frame, type, spacing, indicated column, ø beam, anchoring of ceiling beams in columns, column, beam, ø column, beam, as temp., main beam, meeting between ceiling beams , øprincipal, cyclopean foundation, coatings :, terrain:, reinforced concrete, concrete :, use cement type ms or similar, overload:, factor of zone :, use factor :, soil factor:, factor of reduction of seismic rate: , seismic amplification factor :, regular structure, cement :, additives :, maximum displacement last level :, maximum relative displacement:, seismic separation joint:, overlapping joints for beams, slabs and lightened, values of m, ref. superior, notes., in case of not joining in the areas indicated with, the percentage indicated, increase the length of the joint, for lightened and lower steel slabs will be joined, confined masonry, foundation, intermediate roof, detail reinforcement hori-, zontal in masonry and, union with columns, masonry detail, in isolated alder, plant, sill, profile, collar on masonry, non-bearing, lightened upper level, collar, technopor, wall, lightened level, lower, technical specifications.-, detail of columns, overlapping, in columns, splicing in different parts trying to make the splices outside the confinement area, auction, columns, anchor columns, foundation, technical specifications, masonry, bottom slab, cistern structures, slab roof, foundation sections, column table, staircase, kitchen, terrace, living – dining room, roof terrace, master bedroom, storage room, register box, fill with affirmed – grit, empty , lightened beams, architecture, structures, single-family building, valley, architecture, sanitary facilities, single-family building, valley, elevated tank, rises pipe, roof, comes rush, public service, meter, concrete box, storm drain, low feeders, tub. cleaning, demand, factor, load table, detail of earth well, concrete cover, extraction handle, bedrooms, aisle, sshh, requirements, dining room, kitchen, lighting, total, unit load, installed load , switch switch, simple switch, double switch, legend, light center, spogh light, description, circuit inlaid in ceiling and wall with tube, metal type distribution board, outlet for outlet with line to ground, exit for telephone, output for intercom, output for cable TV, output for pass box in orthogonal box, circuit embedded in floor with tube, symbology, brackets, ground conductor, bare copper, tv., copper bar, sowing land, treated with laborgel or similar, ceiling, height, feeder calculation, max. demand, reserve, electrical outlets, therma electric, pipes :, electrical outlets ,, telephones, luminaires :, boxes :, switches ,, system, earth, boards :, protection lines, are derived from the terminal board, will have a terminal block for earthing of its branch circuits., metal doors with lock. will house switches, the luminaries will be installed attached to the false sky, see the relation of artifacts, the electrical distribution board will be constituted by a box, frame and, the ground system of the low voltage installations, will guarantee one, if necessary they will be installed ground rods. additional, they will be of the given type equal or similar to the models of the magic series, the accessories of the pipes mainly curved, they will be able to execute in, high chromatic performance., automatics of the thermomagnetic type., ticino, with plates of anodized aluminum. , thick, conductors:, cabinet with door and sheet metal, boxes with special blind cover, interru
Raw text data extracted from CAD file:
| Language | Spanish |
| Drawing Type | Full Project |
| Category | House |
| Additional Screenshots |
 |
| File Type | dwg |
| Materials | Aluminum, Concrete, Masonry, Plastic, Steel, Wood, Other |
| Measurement Units | Imperial |
| Footprint Area | |
| Building Features | |
| Tags | apartamento, apartment, appartement, aufenthalt, autocad, casa, chalet, dwelling unit, DWG, electrical, front, full, haus, house, HOUSES, land, logement, maison, passage, Project, residên, residence, Sanitary, single, structures, structuring, townhouse, unidade de moradia, villa, viv, wohnung, wohnung einheit |








