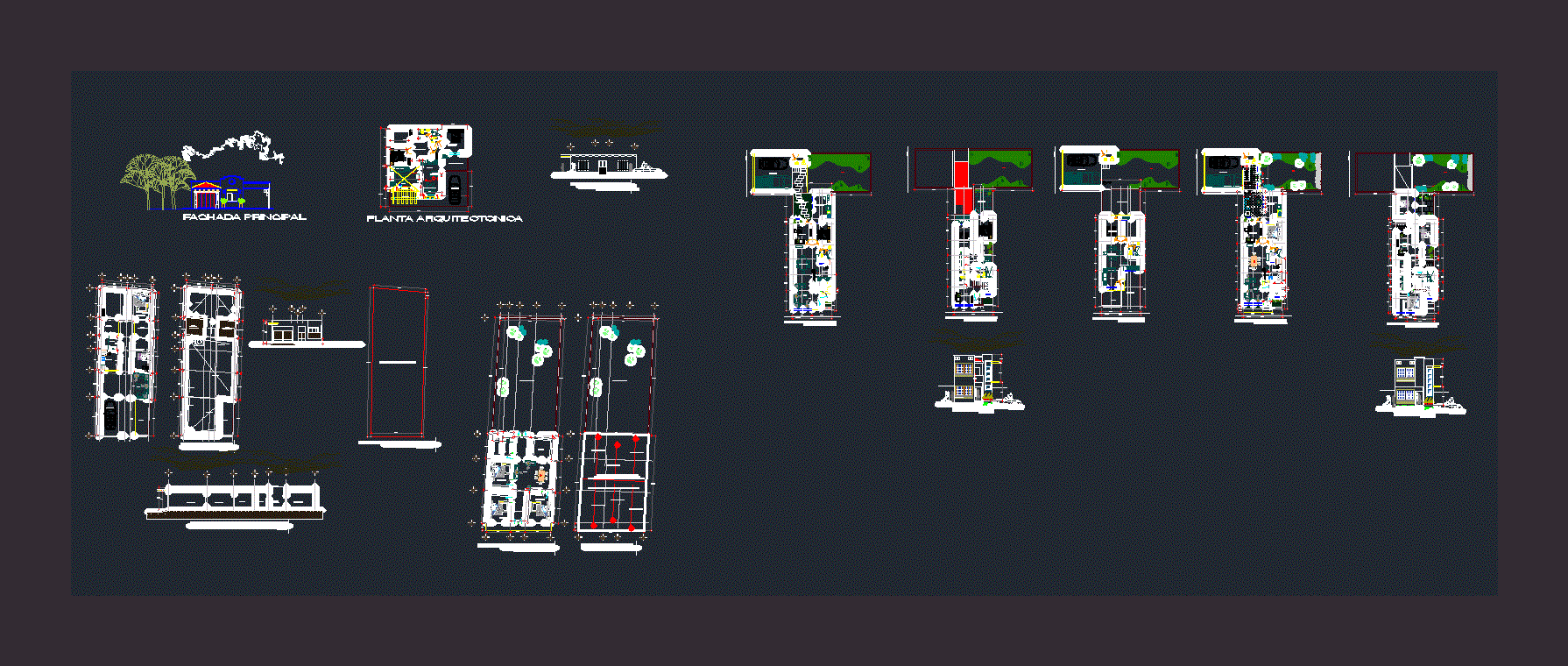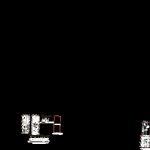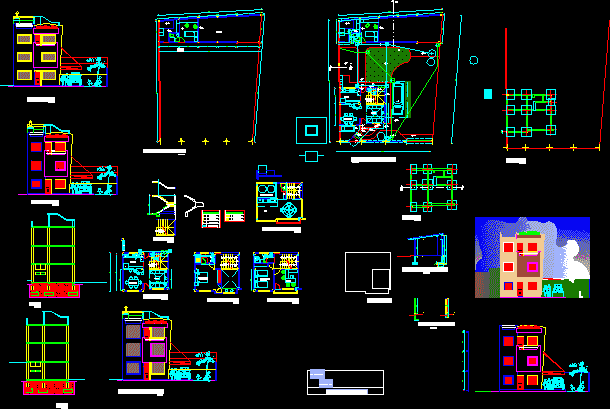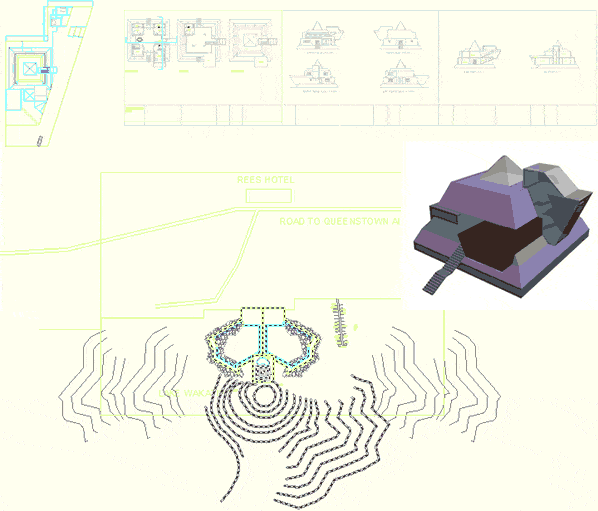Viviandas – Family DWG Model for AutoCAD

Several architectural floors of some homes; extensions (remodeling) facades; arqs plants.
Drawing labels, details, and other text information extracted from the CAD file (Translated from Spanish):
living room, dining room, bar, breakfast, kitchen, bedroom, master, bathroom, main facade, architectural floor, dealer, service yard, garage, portico, access, dining room, patio, back yard, deck projection, sidewalk, garden, access, ground floor proposal, wardrobe, laundry room, and ironing, study, covered area with structure, with side ventilation, terrace, current ground floor, balcony, tv room, overhead ventilation, bathroom p. b., cube of light, closet, dressing room, distributor, low, up, high floor proposal, proposal, living room, bap, grid, pulper, washing coffee, sink, estuary area, coffee plant pulp architectural plant, warehouse, cellar architectural plant, area of, future growth, land, roofs plant, current, protection grills, sup level. cover, inf level of cover, c o r t e l o n t i n g i t i n l, hall, bathroom, backyard, arched vault cover reinforced with, mud with cement grout as final finish
Raw text data extracted from CAD file:
| Language | Spanish |
| Drawing Type | Model |
| Category | House |
| Additional Screenshots |
 |
| File Type | dwg |
| Materials | Other |
| Measurement Units | Metric |
| Footprint Area | |
| Building Features | Garden / Park, Deck / Patio, Garage |
| Tags | apartamento, apartment, appartement, architectural, aufenthalt, autocad, casa, chalet, dwelling unit, DWG, facades, Family, floors, haus, homes, house, Housing, logement, maison, model, plants, remodeling, residên, residence, unidade de moradia, villa, wohnung, wohnung einheit |








