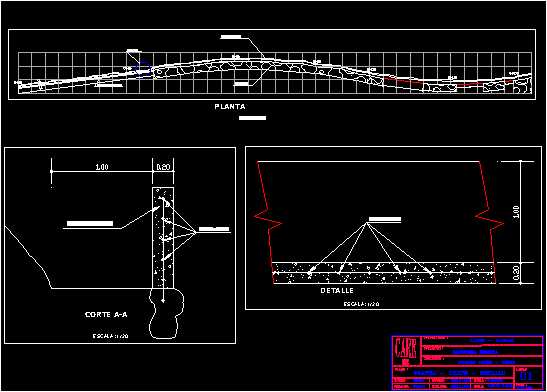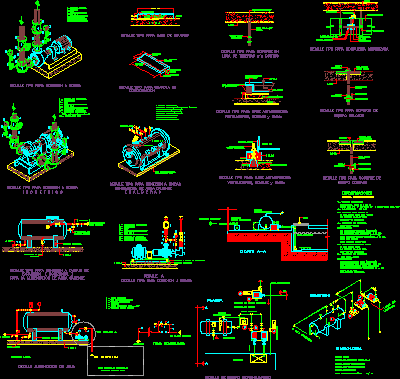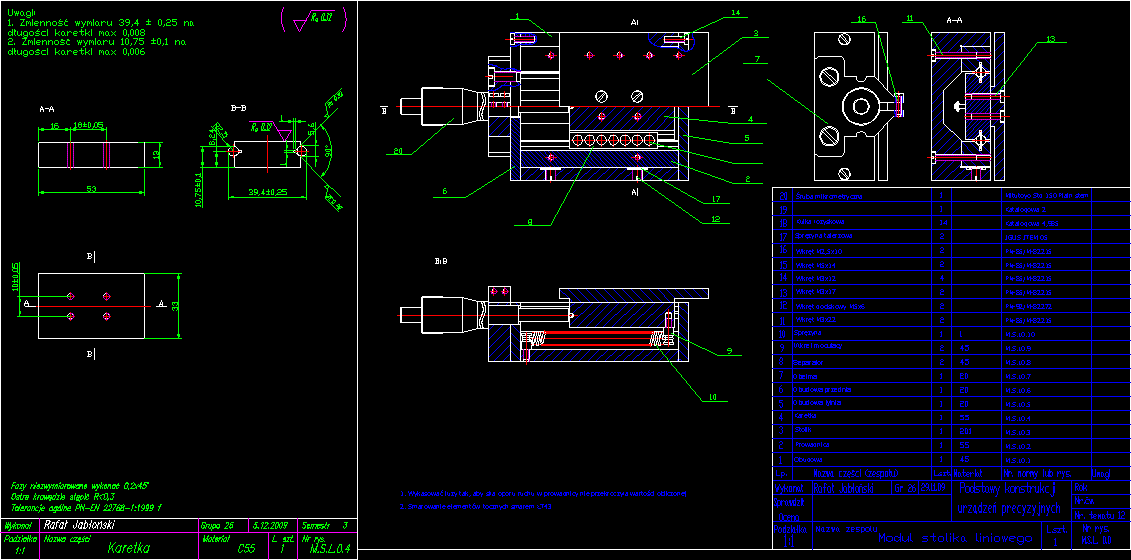Wall Section DWG Section for AutoCAD
ADVERTISEMENT

ADVERTISEMENT
A wall section passing through a balustrade – window – slab – greenery including all the insulation and detailed layers
Drawing labels, details, and other text information extracted from the CAD file:
ffl, hrl, raised floor cm, plaster, slab, gravel, drip molding, tiling, architrave, slab on grade, double layer waterproofing membrane, thermal insulation, protection layer, angle fillet, reinforcement angle, screed to fall, silicon joint, flange, natural stone, skirting, sand, wall section, parquet, waterproofing membrane, plaster, ffl
Raw text data extracted from CAD file:
| Language | English |
| Drawing Type | Section |
| Category | Construction Details & Systems |
| Additional Screenshots |
 |
| File Type | dwg |
| Materials | |
| Measurement Units | |
| Footprint Area | |
| Building Features | |
| Tags | autocad, balustrade, betonsteine, concrete block, DWG, including, insulation, passing, section, slab, wall, walls, window |








