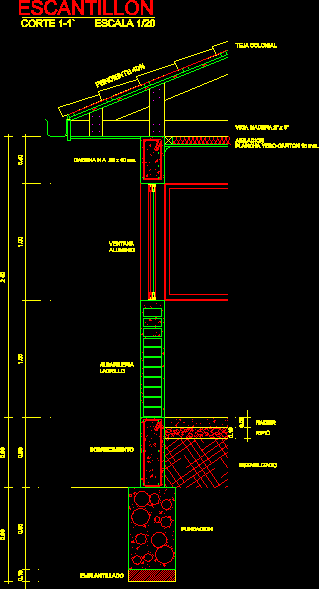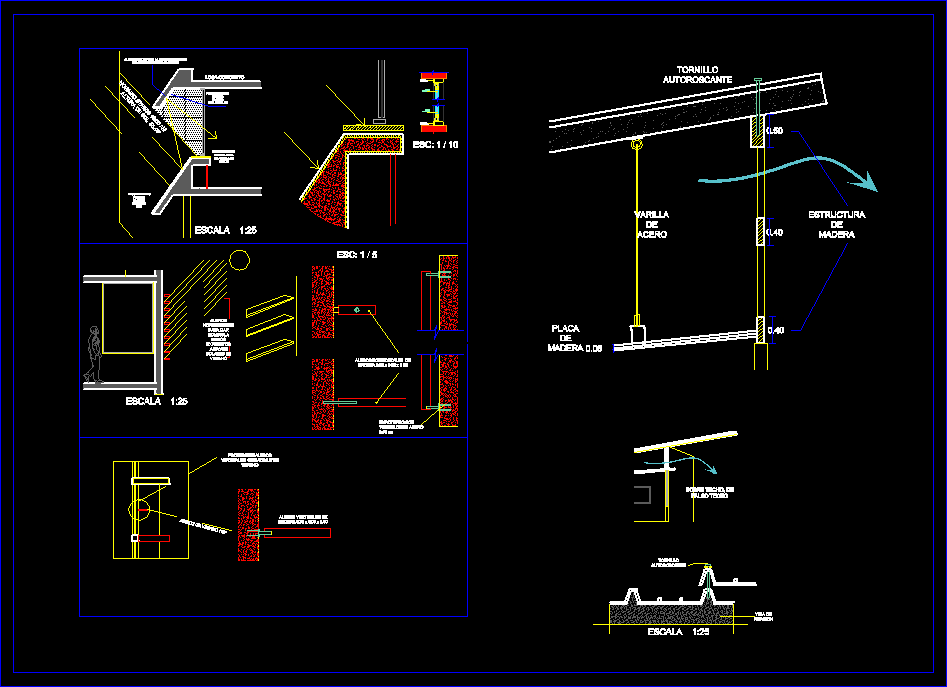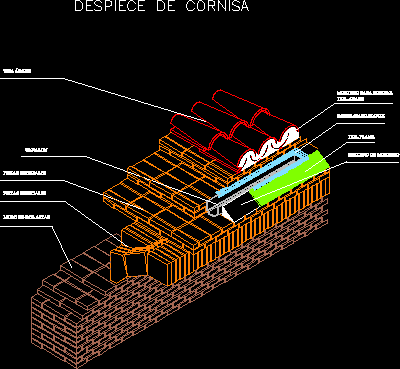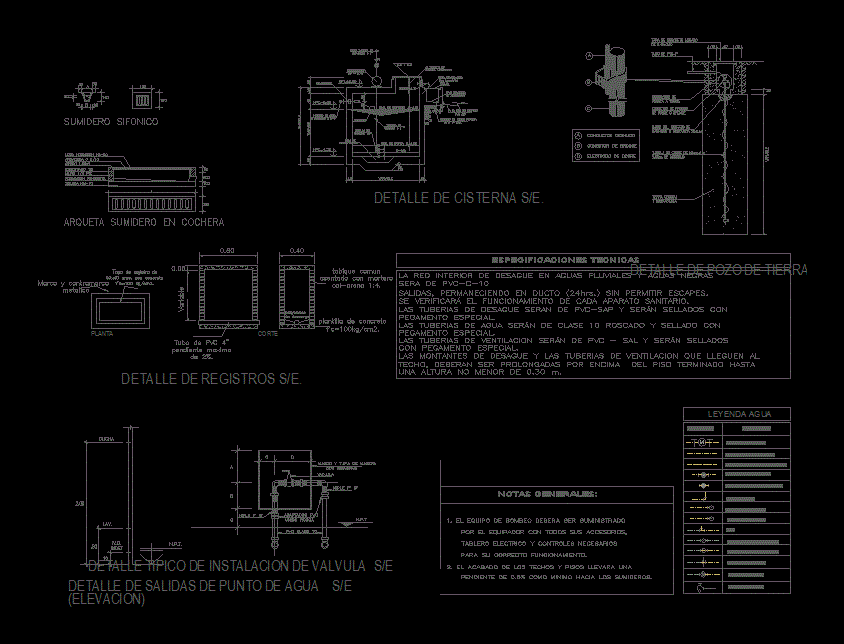Walls – Brick – Details – Section DWG Section for AutoCAD
ADVERTISEMENT

ADVERTISEMENT
Walls – Brick – Details – Section – Roofing tile – Fuoundation
Drawing labels, details, and other text information extracted from the CAD file (Translated from Spanish):
aluminum window, colonial tile, plasterboard cardboard mm., isolation, beam wood, chain h.a. cm., brick masonry, sobrecimiento, radier, gravel, stabilized, Foundation, embossed, cut scale, scantillon, pending
Raw text data extracted from CAD file:
| Language | Spanish |
| Drawing Type | Section |
| Category | Construction Details & Systems |
| Additional Screenshots |
 |
| File Type | dwg |
| Materials | Aluminum, Masonry, Wood |
| Measurement Units | |
| Footprint Area | |
| Building Features | |
| Tags | autocad, block, brick, brick walls, constructive details, details, DWG, mur de briques, panel, parede de tijolos, partition wall, roofing, section, tile, walls, ziegelmauer |








