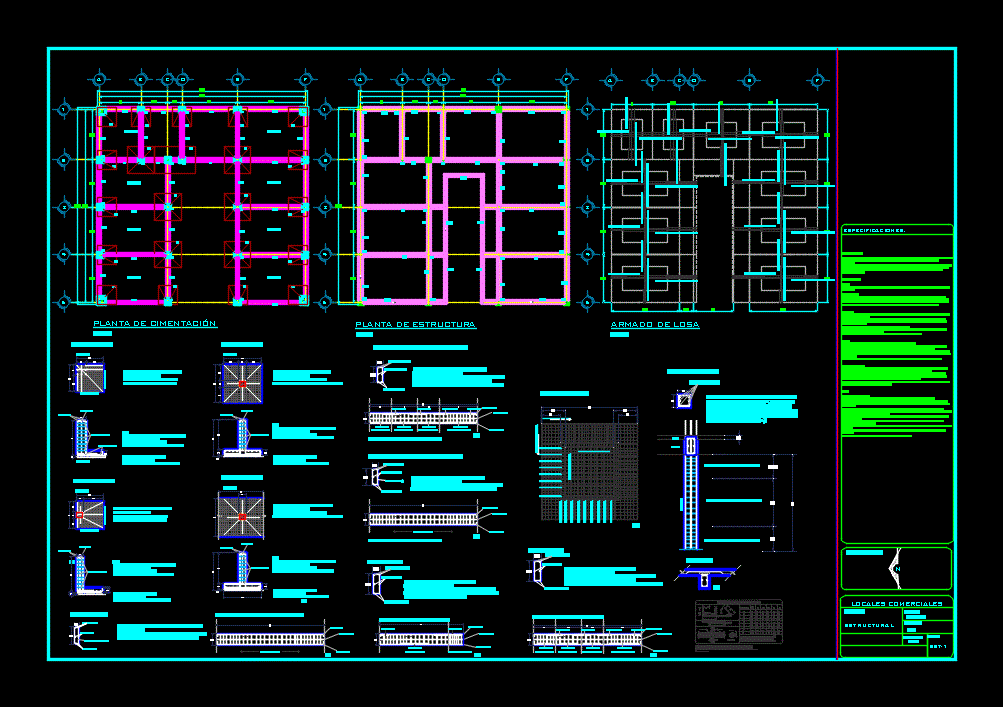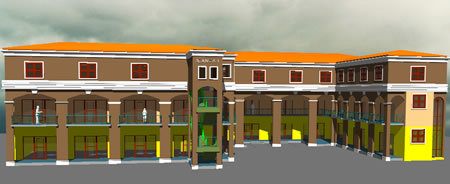Warehoue Of Services DWG Section for AutoCAD
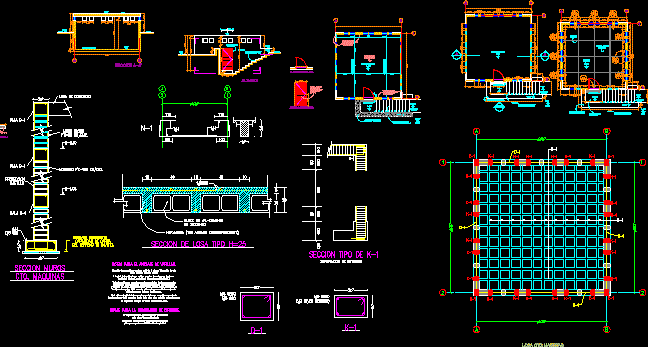
Warehouse of general services-Plant -Sections – Details
Drawing labels, details, and other text information extracted from the CAD file (Translated from Spanish):
elevation, machine room, rain grating, walker, access, staircase, garden, architectural, plant, warehouse, services, door in stave, aluminum, walker, slab, section a-a ‘, sections, elevations, steps finished, sim., description., damper., landed, contact, symbology., in particular brushed, in paint, finished slab, white vinyl, fine, with paint, in laminated wood, finished walls, retaining wall, window, slip or, seven., transparent, glass, aluminum, anodized, clear, start, enclosure, slim line, elevation door ing., elevation window, plant window, floor ing. door, anodized aluminum, horizontal, floor finishes, electric criterion , grille plant, brushing, cement floor, structural iron, room, cement floor, expansion, board by, machines, and stroke, floor plan, jal-cement block, load capacity, resistant stratum, section walls , block wall, projection, castle, concrete slab, cto. Machines, notes for the anchorage of rods, the anchor of a rod will be measured from the first intersection of this, with the element where it will be anchored., the length of the anchor of a rod or bundles of rods will be equal to its, all the rods that are anchored in columns or beams will have a square, anchorage does not require it, said square will always be made at the opposite end, from the knot as indicated in the diagrams, any longitudinal reinforcement of a column or lock that does not continue beyond that, the column-lock union shall be anchored within the joint as indicated in the diagrams, no overlaps of rods are allowed in the knot area, notes for the placement of stirrups, see specifications of standard hooks for stirrups, in the specifications flap., the hooks of the stirrups and staples must alternate, so that they do not remain in the same longitudinal line., separation of stirrups, proposal, structural, slab. machines, plans of the architectural project, will be regulated by the corresponding, dimensions, levels and tracings, note :, lower bed of beams and slabs, upper bed of beams and slabs, length of overlap for individual rod, bed inside a area equal to one length of overlap, standard hook for main reinforcement, standard hook for stirrups, all bending should be done in cold, minimum coatings for reinforcing steel, bending, diameter, bending diameter, location :, area :, no . plan:, project key :, scale :, plan :, revision :, project :, space :, executive, detail plans governing general plans, acapulco, warrior, exterior lobby, date :, rodriguez basich arquitectos sa de cv, mare condo
Raw text data extracted from CAD file:
| Language | Spanish |
| Drawing Type | Section |
| Category | Retail |
| Additional Screenshots |
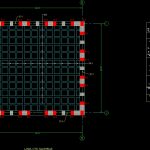 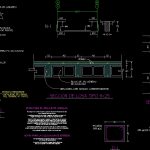 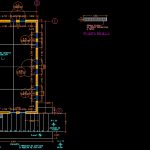 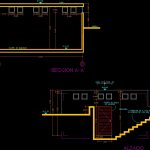  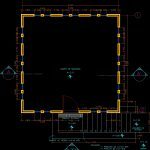 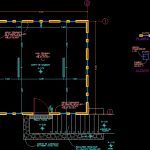 |
| File Type | dwg |
| Materials | Aluminum, Concrete, Glass, Steel, Wood, Other |
| Measurement Units | Metric |
| Footprint Area | |
| Building Features | Garden / Park |
| Tags | armazenamento, autocad, barn, celeiro, comercial, commercial, details, DWG, general, grange, scheune, section, sections, Services, storage, warehouse |



