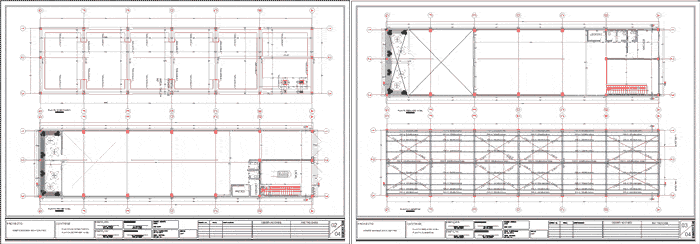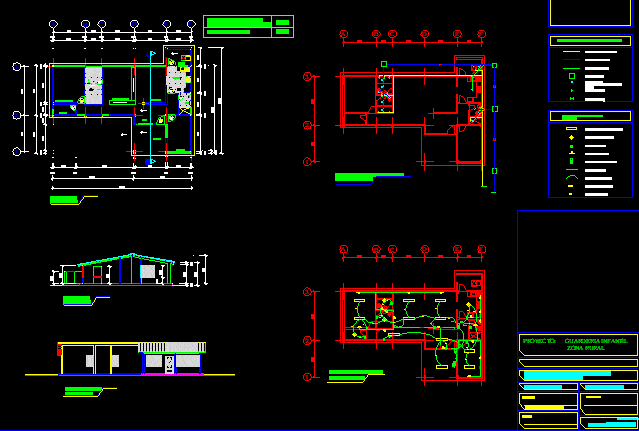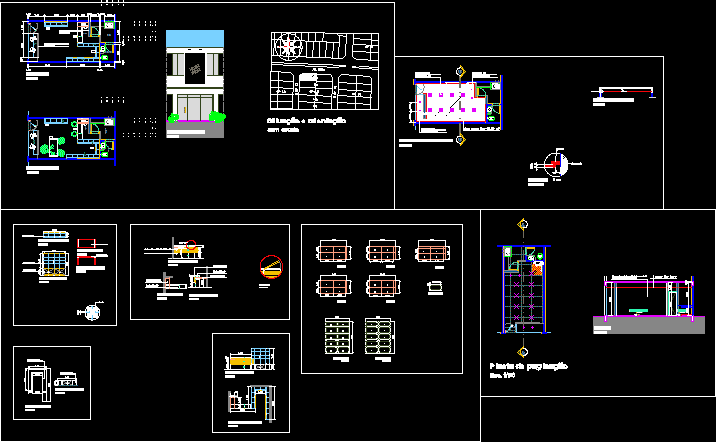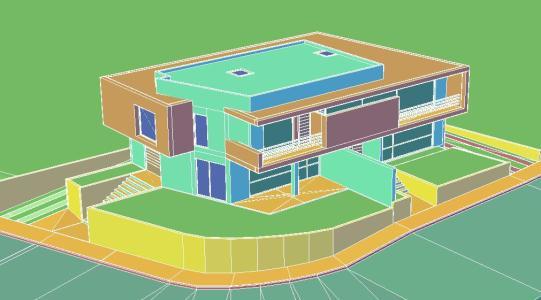Warehouse, 2 Storeys, 600 M2 DWG Section for AutoCAD

CONSTRUCTION DETAILS structural drawings FACADES EXPLODED STRUCTURAL IRON sections
Drawing labels, details, and other text information extracted from the CAD file (Translated from Spanish):
version no., drawing :, elaboration date :, file name :, esc :, delivery date :, date, modifications, observations, annotations, consecutive drawing, project :, code :, contains :, vo. bo. revision :, vo. bo. approval:, project, xxxxxxxxxxxxxxx, xxxxxxxxxxxx, name_drawing, flat location.dwg, flat_scale, date_elaboration, end date, batch to intervene, bic, existing buildings, lockers, kitchen, local, warehouse first floor, warehouse second floor, first floor, second floor, main facade, basic and execution project, warehouse, scale, location, owner, title, first floor, second floor, main facade, floor plan, floor plan, signature, typical cut subfloor plate, cut-out shoe in t, cutting shoe in l, typical cutting foundations, truss profiles nomenclature, no scale, lattice joints, butt joints, tip., typical detail connection temples, truss, aa cut, typical detail connection to winding trusses, detail typical connection temple ridge, support, strap phr, detail connection of strap phr-c and truss, upper cord, truss, clip, support, detail connection of clips, plate, profile, elevation, andres please define the materials used in façade, facada color white, painting armor, brick large format, dilatations over, ventaneria in aluminum, design cellar zone center., foundation plant., first level plant., design_arq :, design_ing :, plant second level., plant covers., descriptive memory., general location, location property, general information, sector code, cadastral district, the mall, location, validity update, cadastral apple map., location: , description of the project: facade analysis :, cuts and facades, existing materials :, proposed materials :, photographic record :, normative :, table of areas :, indises:
Raw text data extracted from CAD file:
| Language | Spanish |
| Drawing Type | Section |
| Category | Retail |
| Additional Screenshots |
 |
| File Type | dwg |
| Materials | Aluminum, Other |
| Measurement Units | Metric |
| Footprint Area | |
| Building Features | |
| Tags | armazenamento, autocad, barn, celeiro, comercial, commercial, construction, details, drawings, DWG, exploded, facades, grange, iron, scheune, section, sections, storage, storeys, structural, warehouse |








