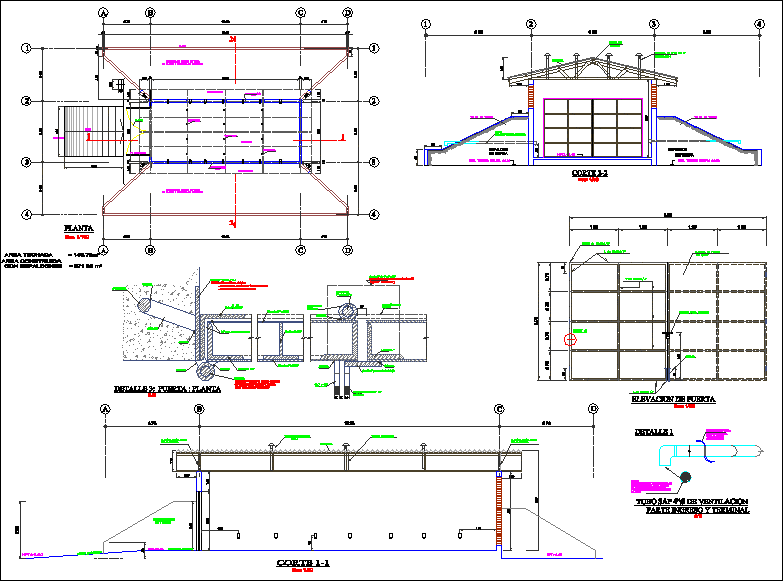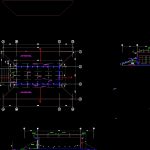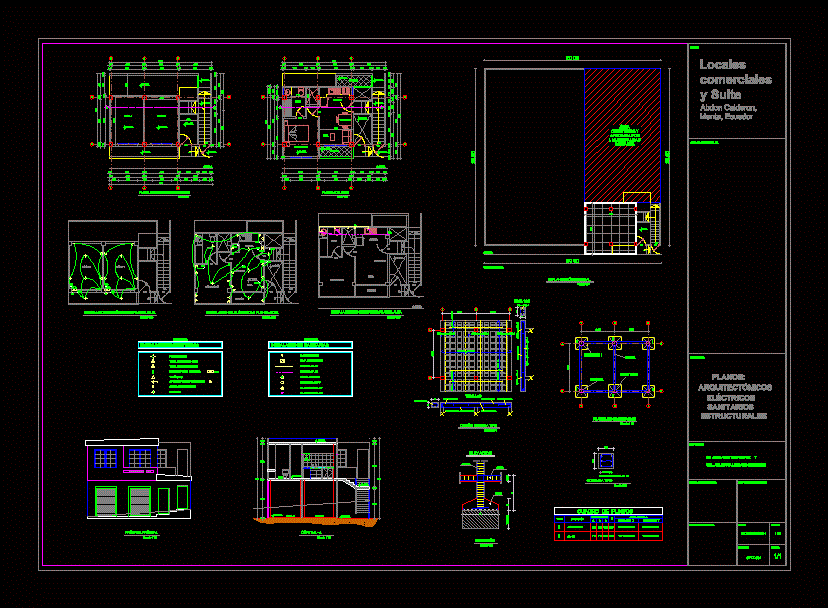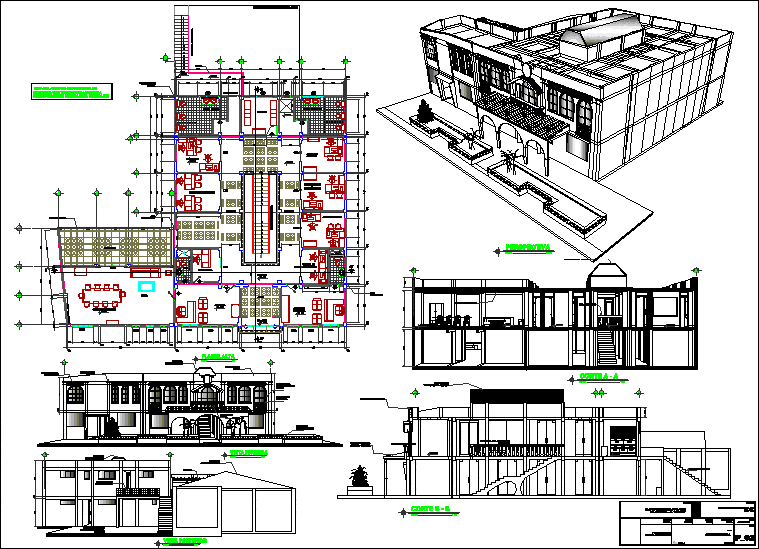Warehouse Architecture DWG Model for AutoCAD
ADVERTISEMENT

ADVERTISEMENT
Typical model of a food warehouse
Drawing labels, details, and other text information extracted from the CAD file (Translated from Spanish):
espaldon, of earth, espaldon de, talud de tierra, note:, like a filter winding, expandedmetal to avoid, the entrance of materials, but that enter freely, the air., skewer and fix:, expandedmetal, with wire, galvanized , ramp, zone and protection coverage, espaldon with earth fill, ventilation, projection. eaves, ventilation pipe, trusses, wood, access ramp, calamine, tub. from, vent., tub. ventilation, sheet metal, fixed to the truss, iron plate, welding, anchoring, hinge, light for rotation, – one to the center of the vertical frame, steel tube, fº solid ø, straight bolt, top, frame projection, truss of wood, safe for padlock, zero, plant, elevation of door, part entrance and terminal, built area
Raw text data extracted from CAD file:
| Language | Spanish |
| Drawing Type | Model |
| Category | Retail |
| Additional Screenshots |
 |
| File Type | dwg |
| Materials | Steel, Wood, Other |
| Measurement Units | Metric |
| Footprint Area | |
| Building Features | |
| Tags | architecture, armazenamento, autocad, barn, celeiro, comercial, commercial, DWG, food, grange, model, scheune, storage, typical, warehouse |








