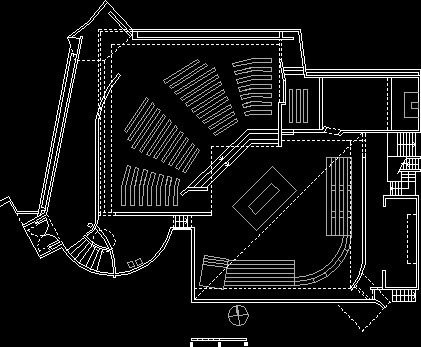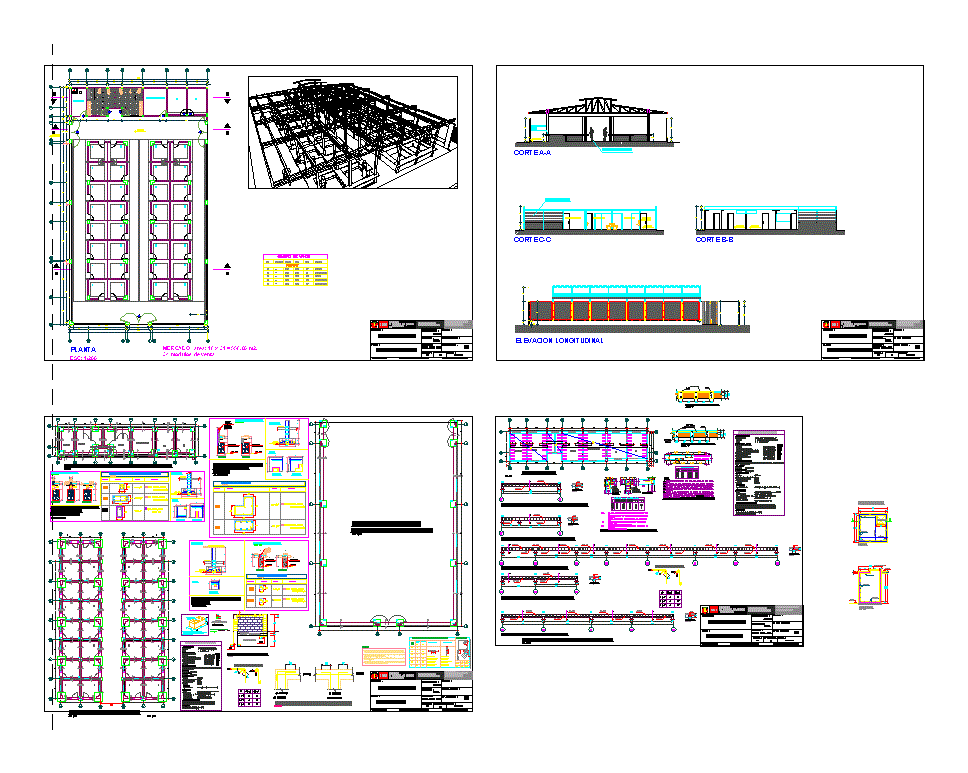Warehouse DWG Block for AutoCAD

Roof Warehouse, Construction Metal Profiles
Drawing labels, details, and other text information extracted from the CAD file (Translated from Spanish):
graphic scale, project:, scale :, f i r m a s, residential stepha, design arq .:, design estr.:, design elec.:, design sanit.:, no. total leaves, sheet :, drawing :, date :, c or d a, owners :, antoine stepha, la boule- petion ville rep. haiti, pye constructor cxa, section aa, no esc, reinforced concrete, granular material, not excavated, ground, cake, sand or, plant z., welded to plate, detail of columns, anchor to concrete, anchor rods, concrete, to the plate, anchored to the concrete, anchor bars to the concrete, plates to take, cutting to use a, rigid connection, compression plate or tension, gramm of the angle more, of the secondary trabe, gramil of the angle, dimensioned architectural plant , architectural plant, indicated, industrial warehouse, frontal elevation, screw head, washer, nut, thread, screw, union aparafusadas, structural details, arq. andrés saint-hilaire e., stiffeners, slab h.a., blocks h.a., semisotterrado architectural plant
Raw text data extracted from CAD file:
| Language | Spanish |
| Drawing Type | Block |
| Category | Retail |
| Additional Screenshots |
 |
| File Type | dwg |
| Materials | Concrete, Other |
| Measurement Units | Metric |
| Footprint Area | |
| Building Features | |
| Tags | armazenamento, autocad, barn, block, celeiro, comercial, commercial, construction, DWG, grange, metal, nave, profile, profiles, roof, scheune, storage, warehouse |








