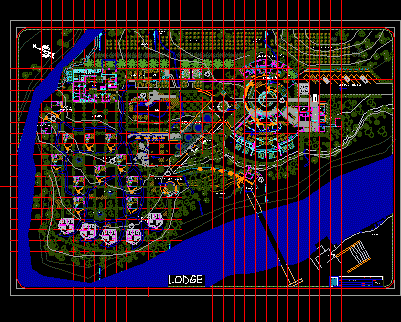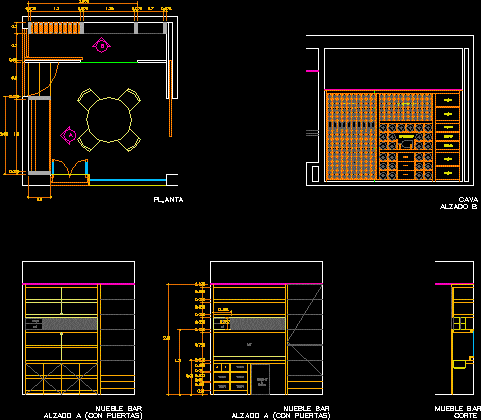Warehouse DWG Plan for AutoCAD

Architectural plans, foundation and lightweight
Drawing labels, details, and other text information extracted from the CAD file (Translated from Spanish):
b ”, duct, project:, reinforcement, upper, lower, elevation, beam, standard hook detail, column or plate, f’c, ldg, anchor length ldg, rmin, note :, distance ldg will be measured from the critical section up to the, outer edge of the doubles, on a straight line that coincides, with the longitudinal axis of the bar., detail of stirrups, specified percentages, increase the length of junction in, m values, extension, in plants, encounter of beams, db, shop, passage, proy. roof, ss.hh., rolling door, showcase, mezzanine, empty, sidewalk, warehouse, warehouse, box vain, symbol, width, height, sill, —, azzotea, corrugated sheet, hall, roof, proy . mezzanine, proy. beam, variable, nfp, xx, foundation, foundation beam, flooring, va-, descrip., type, axb, quantity, stirrups, und, – – -, metal plate cover, inner walls and bottom will be tarrajeo polished and waterproofing, mesh mosquetera, electric control, stop level of the pump, pump start level, water breaks
Raw text data extracted from CAD file:
| Language | Spanish |
| Drawing Type | Plan |
| Category | Retail |
| Additional Screenshots |
   |
| File Type | dwg |
| Materials | Other |
| Measurement Units | Metric |
| Footprint Area | |
| Building Features | |
| Tags | architectural, armazenamento, autocad, barn, celeiro, comercial, commercial, DWG, FOUNDATION, grange, lightweight, plan, plans, scheune, storage, warehouse |








