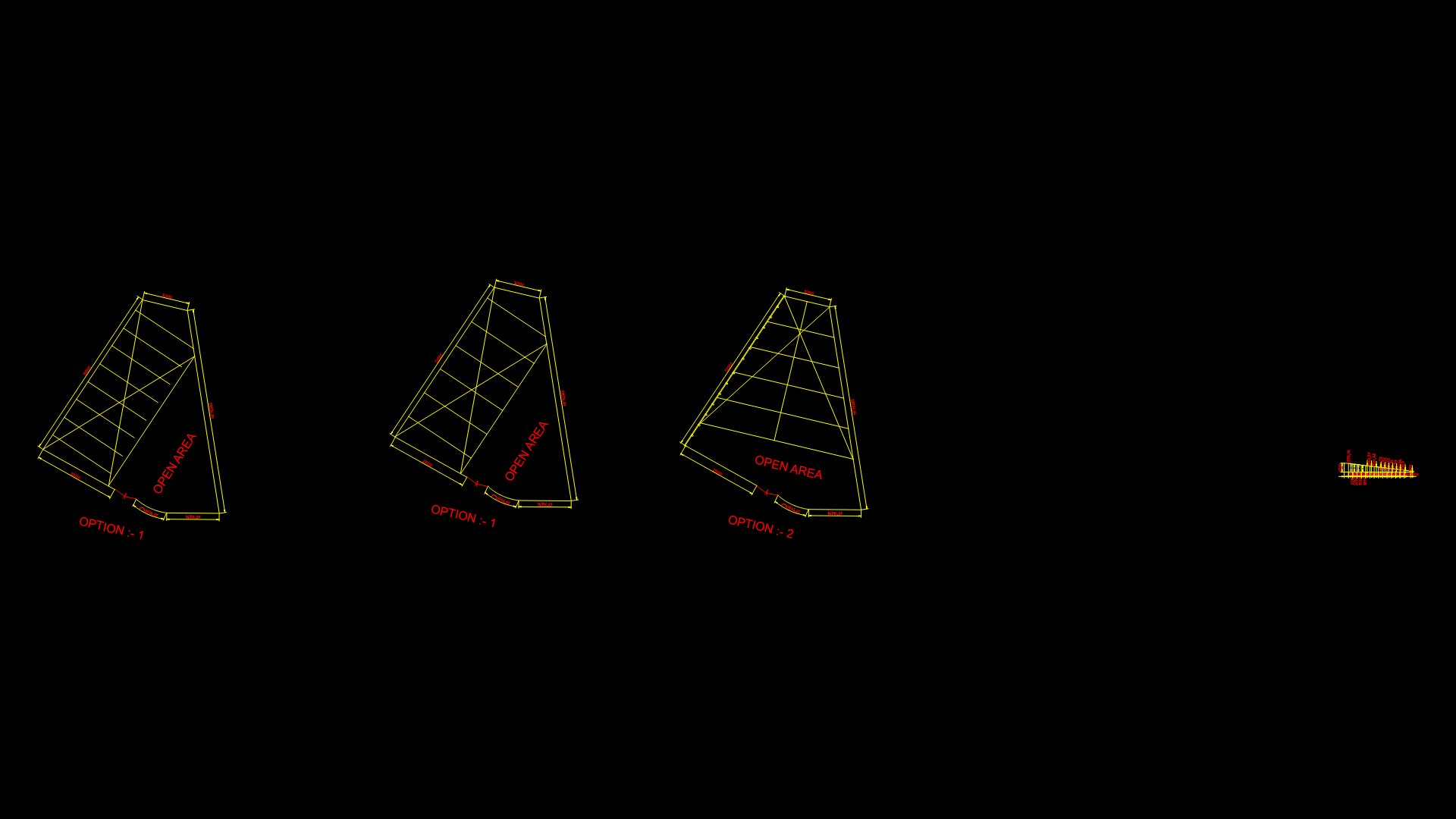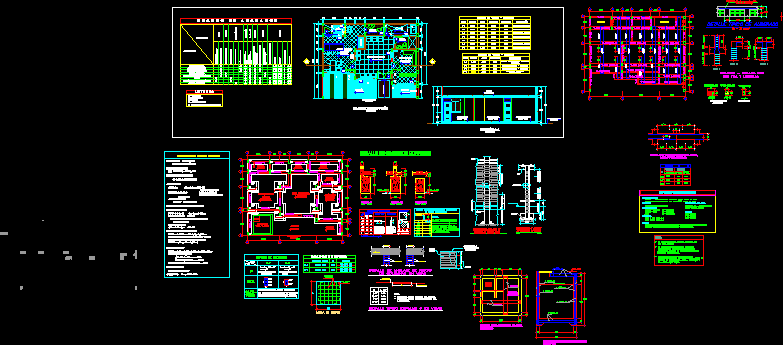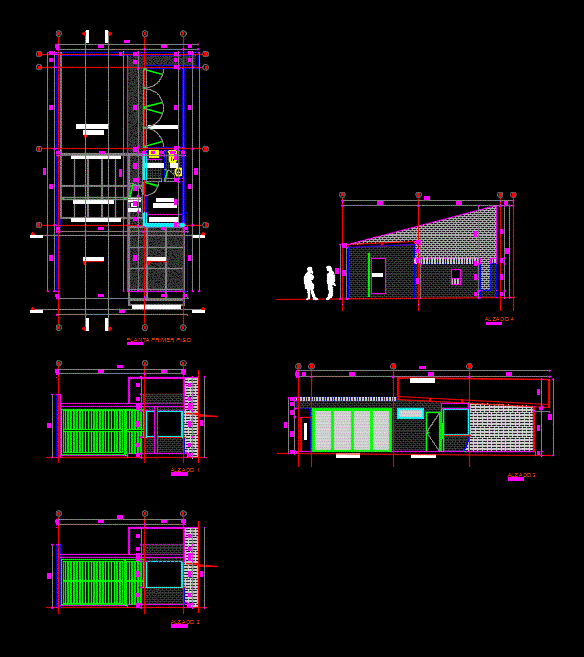Warehouse DWG Section for AutoCAD
ADVERTISEMENT

ADVERTISEMENT
Warehouse – Plants – Sections – Elevations – Structure details
Drawing labels, details, and other text information extracted from the CAD file (Translated from Spanish):
foundations plant, north, amunategui, zañartu, arturo prat, garcia sierpe, plaza, solera, zañartu street axis, east facade, north facade, south facade, west facade, roof plant, site, street garcia sierpe, jose alvarez barria, jose altamirano barria, rurtorto soto ruiz, elisa santana diaz, court a – a ‘, court b – b’, machine room, roof structure plant, detail type frame, type frame, translucent plates, stabilized base, polystyrene in sleeve, project , ground
Raw text data extracted from CAD file:
| Language | Spanish |
| Drawing Type | Section |
| Category | Utilitarian Buildings |
| Additional Screenshots |
 |
| File Type | dwg |
| Materials | Other |
| Measurement Units | Metric |
| Footprint Area | |
| Building Features | |
| Tags | adega, armazenamento, autocad, barn, cave, celeiro, cellar, details, DWG, elevations, grange, keller, le stockage, plants, scheune, section, sections, speicher, storage, structure, warehouse |








