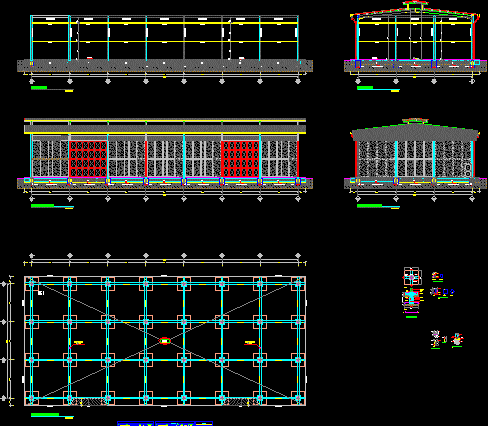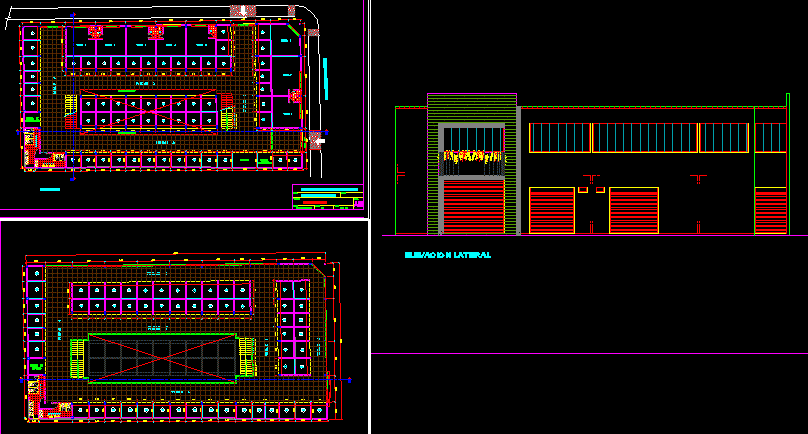Warehouse DWG Section for AutoCAD

Plants – Sections – Elevations – Structure
Drawing labels, details, and other text information extracted from the CAD file (Translated from Spanish):
integral rehabilitation room, observation :, revision :, date :, civ :, ing., vladimiro camero., eduardo bozzetto., specialty, telephony and data :, fire and safety :, scale :, project, number of plane :, revision, lalama l., drawing :, jose manuel lopez., architecture – project manager :, architecture – architect designer :, interior design :, tsu., arq., sanitary installation:, francoco lugo., angel towers., structure :, topography :, mechanical installation :, electrical installation :, specialty :, section :, institute of housing and habitat of the state miranda, state government miranda, housing institute and community equipment, comprehensive diagnostic center, Bolivarian Republic of Venezuela , project:, cant., foundations box, type, location, steel on foundation, bxc, pedestal box, steel on pedestal, materials, column :, pedestal :, foundation :, edge of slab, beam height brace, vr, ramp, det. beam brace, plant, hole, isometric anchoring, det. screw, section, nut, thread, conductive column, welding, shoe, leveling grout, section a-a, floor slab, section b-b, side facade, main facade, plant foundations, plasdeint de venezuela, national plastic factory
Raw text data extracted from CAD file:
| Language | Spanish |
| Drawing Type | Section |
| Category | Retail |
| Additional Screenshots |
 |
| File Type | dwg |
| Materials | Plastic, Steel, Other |
| Measurement Units | Metric |
| Footprint Area | |
| Building Features | |
| Tags | armazenamento, autocad, barn, celeiro, comercial, commercial, DWG, elevations, grange, plants, scheune, section, sections, storage, structure, warehouse |








