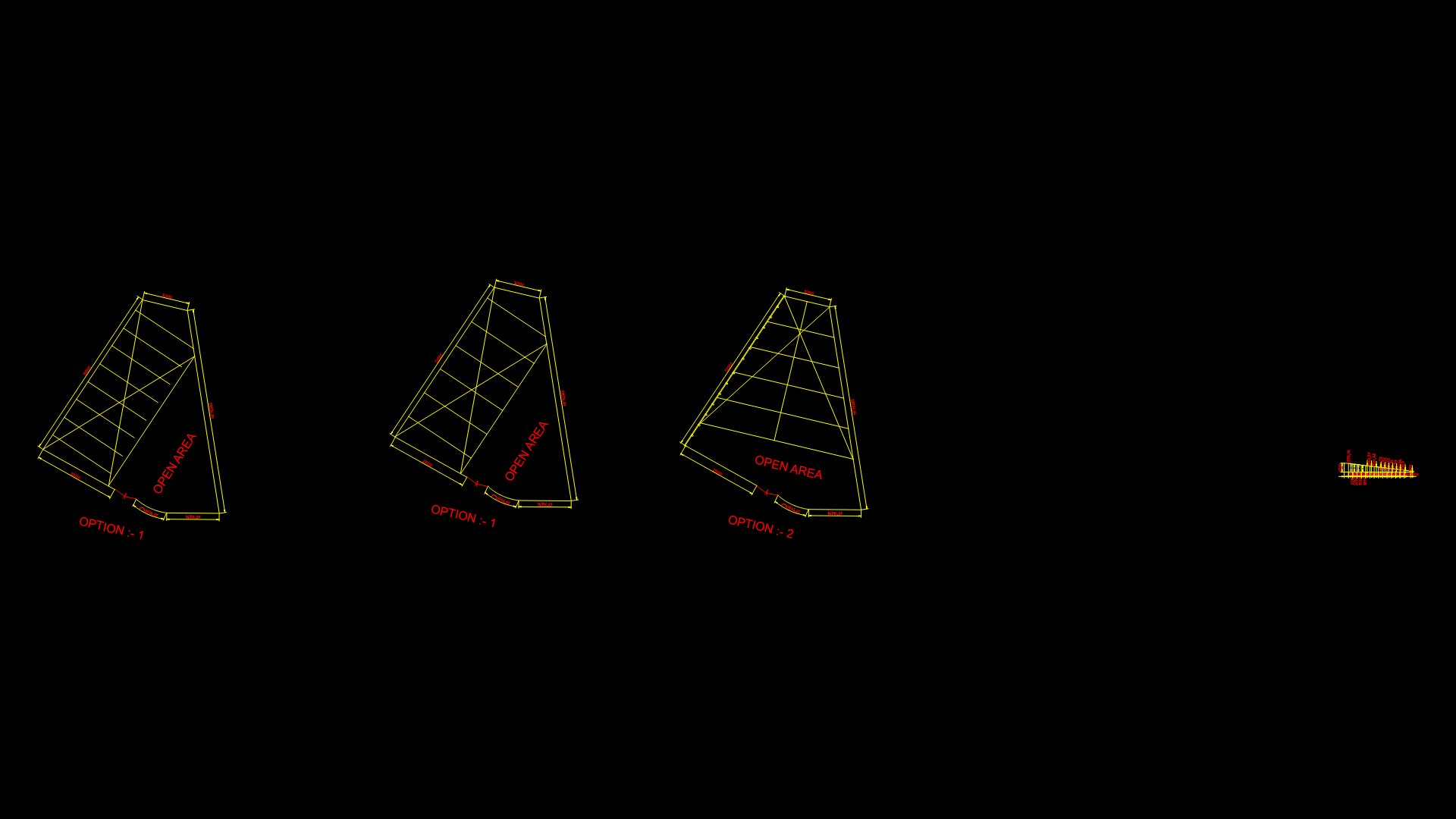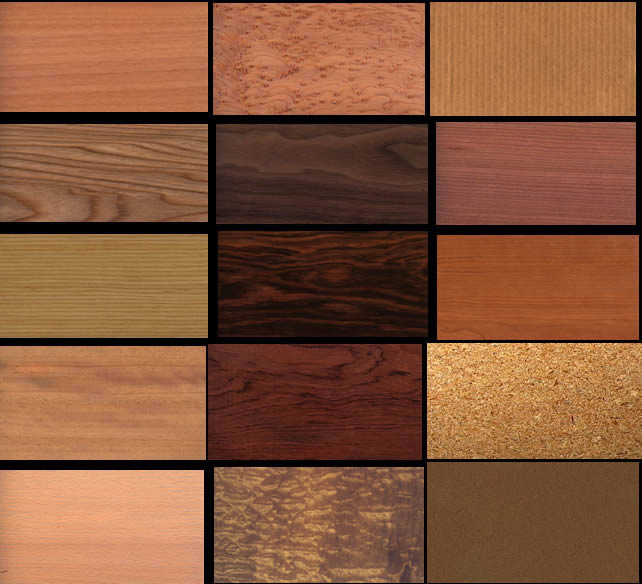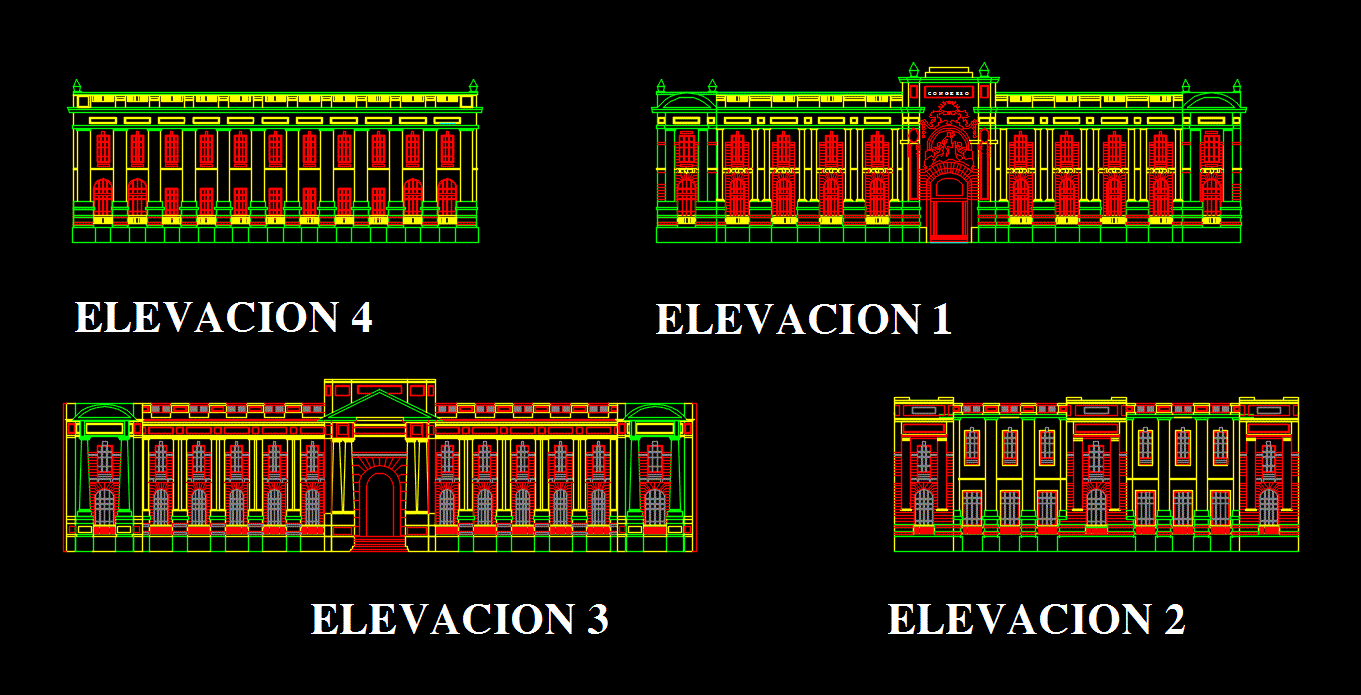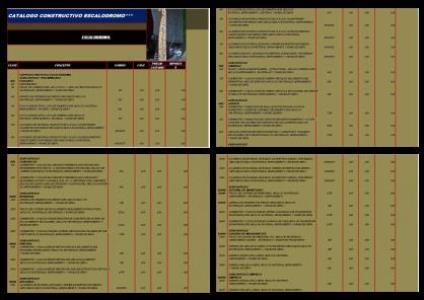Warehouse, Metal Roof Structure, Design Study DWG Full Project for AutoCAD
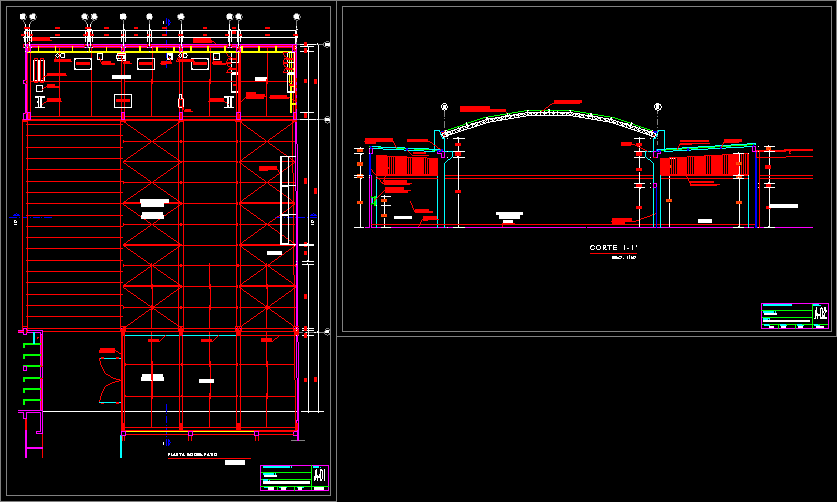
ARCHITECTURE PROJECT – WAREHOUSE
Drawing labels, details, and other text information extracted from the CAD file (Translated from Spanish):
tanks, reinforcing yard, concrete floor, high resistance, and disassembly, welding, plant boxes-patio, plate trestle, welder, hydraulic press, work table, welding balls, emery, drill, bench, anvil, locker, rack , of parts, storage racks, metal plates, vertical closing, date:, revision:, scale:, drawing:, apc, arg, plant boxes and yard of armed and disarmed, plane:, professional and not of registration:, specialty:, architecture, sheet:, polished, base cement, evacuation channel, tarred and painted, brick wall, rear enclosure with, energy and compressed air, pipeline duct, metal plate type precord, self-supporting metal cover, precord type , metal belt, and metal mesh, structure cubicle, bridge crane, bracket for, warehouse, folded p-belt, cover: precord plates, structure: biarticulated arch, reception, and control, metal grating with, new wall, paint ra, metal grating, existing warehouse, warehouse
Raw text data extracted from CAD file:
| Language | Spanish |
| Drawing Type | Full Project |
| Category | Utilitarian Buildings |
| Additional Screenshots |
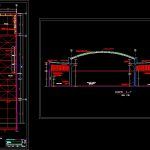 |
| File Type | dwg |
| Materials | Concrete, Other |
| Measurement Units | Metric |
| Footprint Area | |
| Building Features | Deck / Patio |
| Tags | adega, architecture, armazenamento, autocad, barn, cave, celeiro, cellar, Design, DWG, full, grange, keller, le stockage, metal, Project, roof, scheune, speicher, storage, structure, study, warehouse |
