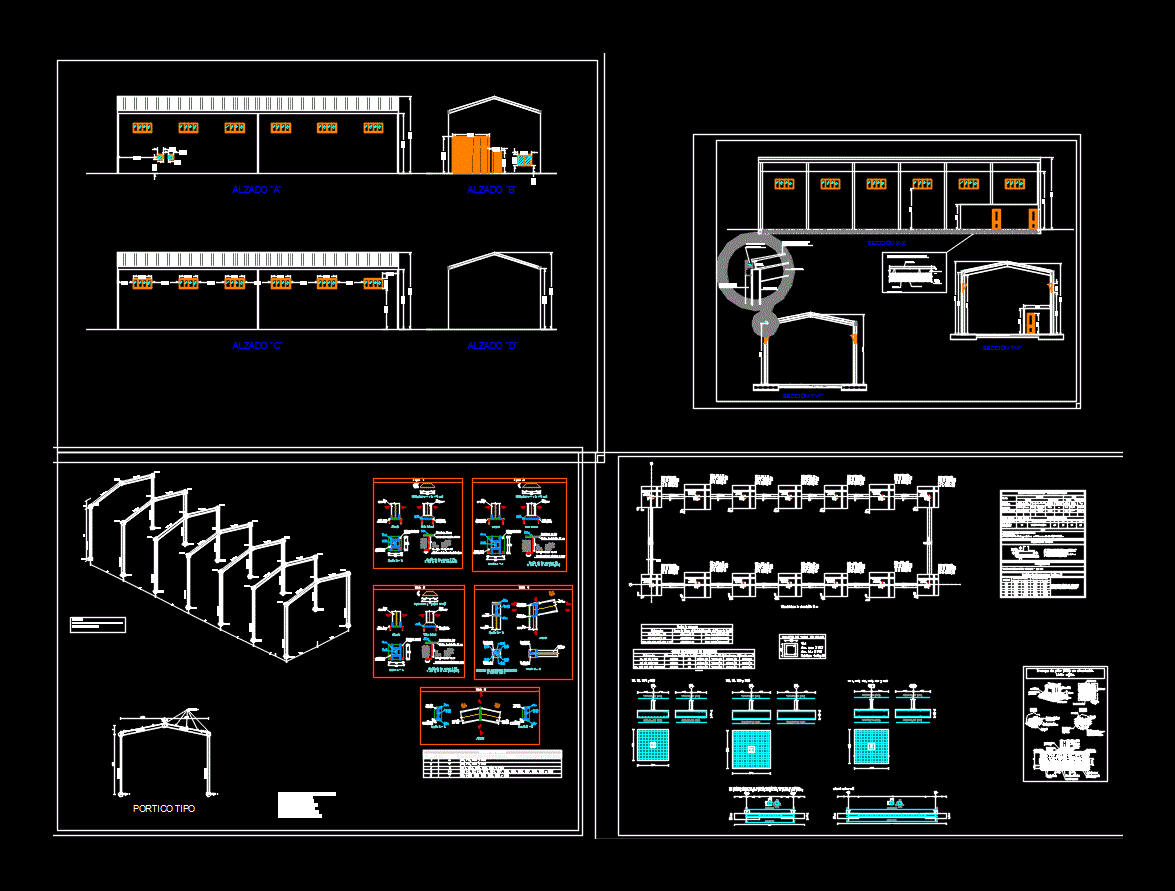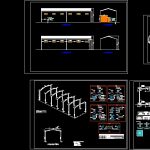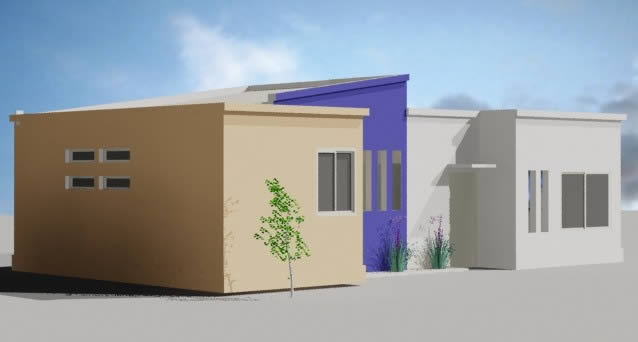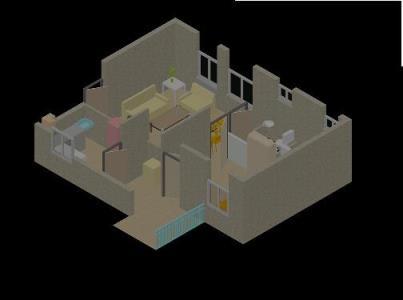Warehouse Store DWG Section for AutoCAD

Ship store about 300 m²; includes floor plan; elevations; section; structures foundation and
Drawing labels, details, and other text information extracted from the CAD file (Translated from Spanish):
subbase, explanacion, sheet, insulation, pe, concrete, detail hearth semi-heaped, relationship of joints, type, quantity, knots, wall block, cover made base, sheet type sandwich, travel, section xx, section yy, section y’-y ‘, portico type, frame of tie beams, steel, adapted to the instruction ehe, reinforcement, characteristics of the materials – foundation footings, characteristics, coef., ponde., with dynamic actions, consistency, – statistical control in ehe, equivalent to normal control, – overlaps according to ehe, – the steel used must be guaranteed with a recognized badge: cietsid seal, cc-ehe, …, control, geotechnical data, element, statistic, exhibition, environment , concrete, iia, iib, iiia, lengths of overlap in starting pillars. lb, materials, level, normal, note: valid for fck concrete, yes fck, notes, plastic to soft, nominal coatings, coatings, without dynamic actions, size, max. arid, terrain, protected terrain u, cleaning concrete, rough finish, lower reinforcement, shoe, compacted base, support chocks, grate, detail a, detail b, space for, mortar, leveling, space for mortar, leveling expansive, cleaning concrete, bolt, anchor, bolts, metal pillar, plate, support plate, and anchoring, stiffeners, welding, nut and lock nut, to level heights e, inclinations, chamfering in cone, around the drill for, better welding to the face, top of the base plate, expansive, rigid joint., footings, tied beams, straps on covers, rolled steel norm: cte db se-a, base plate, pillar, elevation, side view, anchor bolts, section a – a, orientate anchor to the center of the plate, beam, stiffener, section b – b, sheet metal, starter frame, references, anchor plate bolts, dimension of anchor plates, frame of elements of foundation, armed inf. x, armed inf. and, armed sup. x, armed sup. Y
Raw text data extracted from CAD file:
| Language | Spanish |
| Drawing Type | Section |
| Category | Retail |
| Additional Screenshots |
 |
| File Type | dwg |
| Materials | Concrete, Plastic, Steel, Other, N/A |
| Measurement Units | Metric |
| Footprint Area | |
| Building Features | |
| Tags | autocad, commercial, DWG, elevations, floor, FOUNDATION, includes, mall, market, plan, section, ship, shopping, store, structures, supermarket, trade, warehouse |








