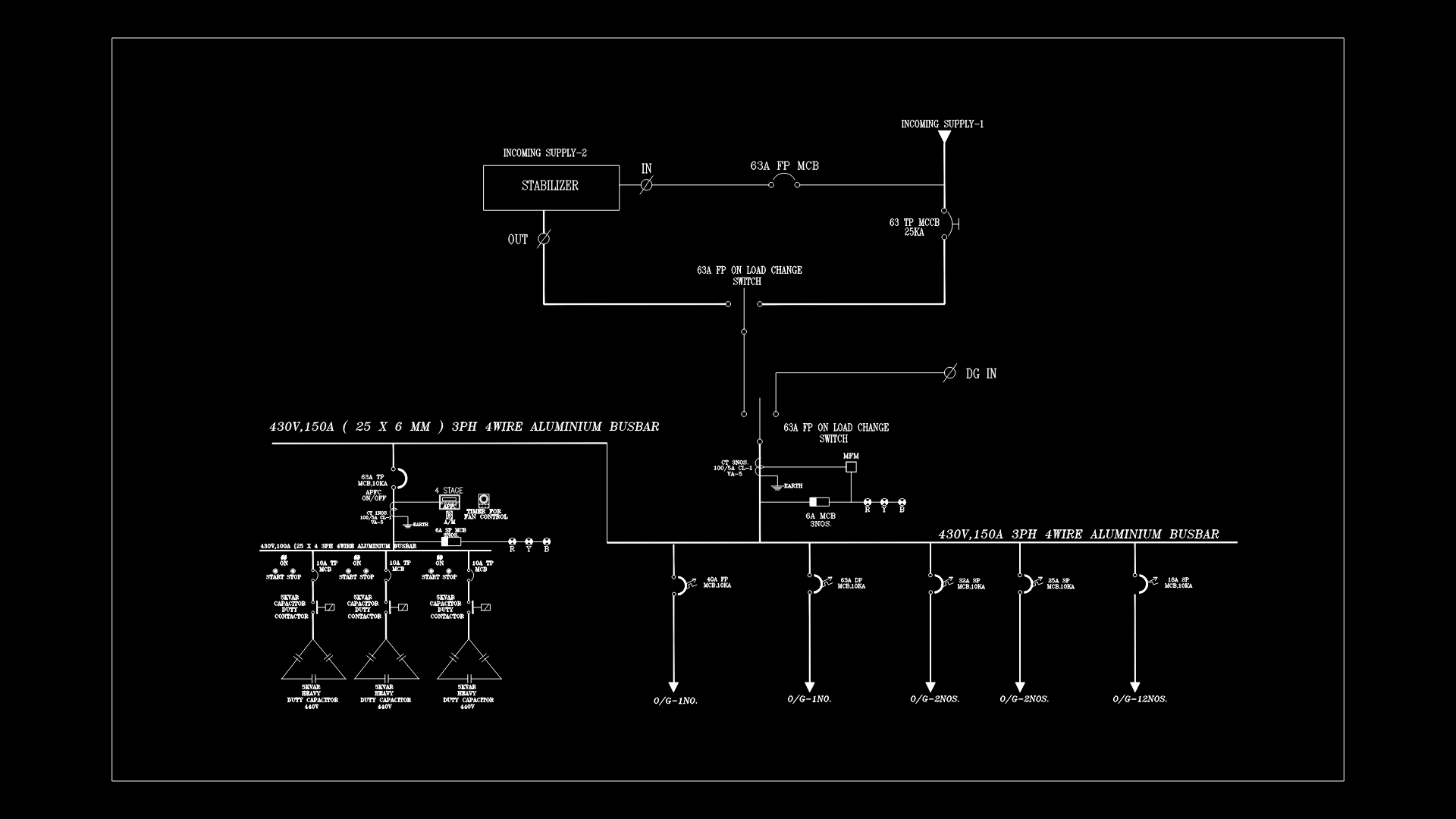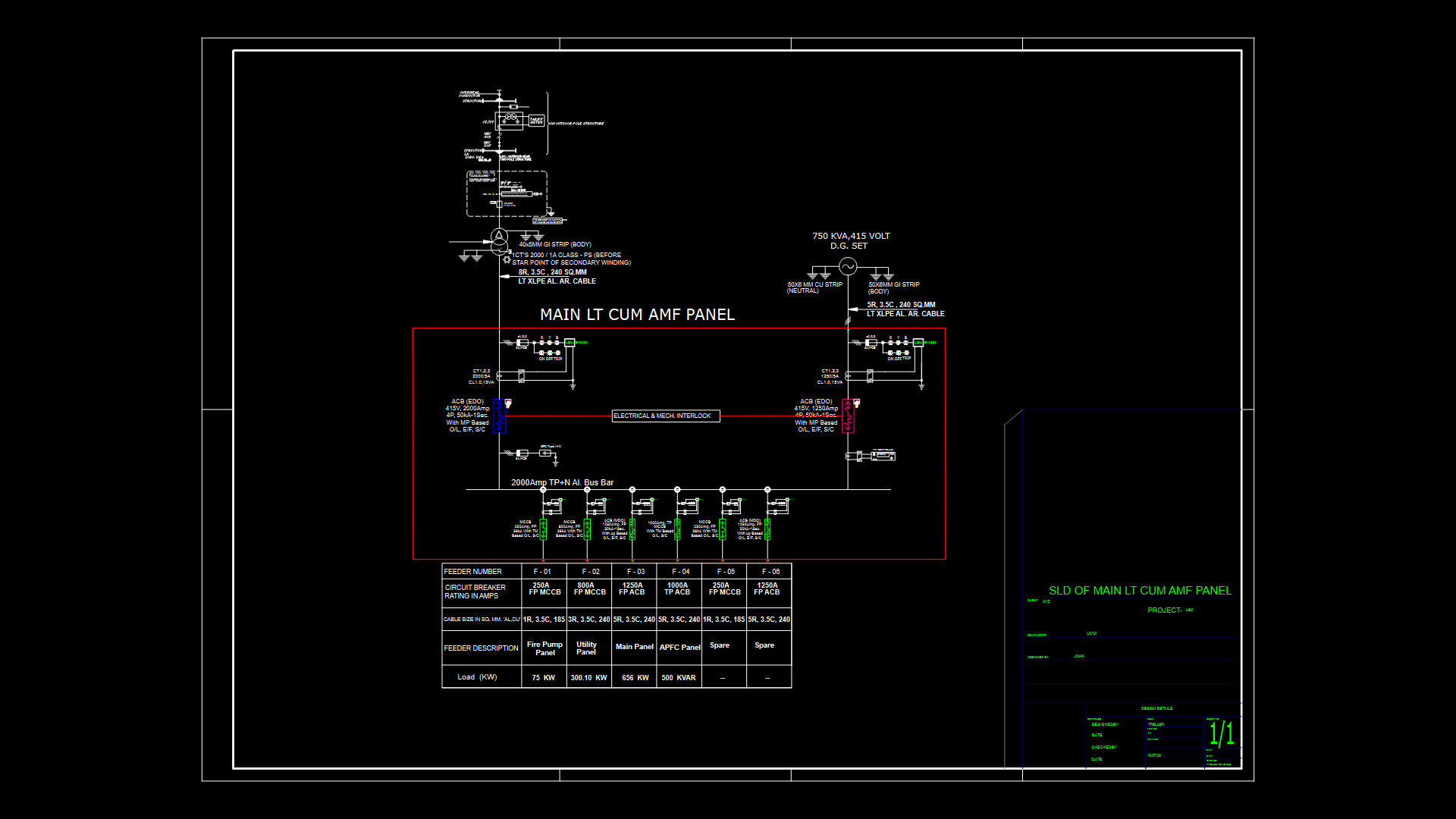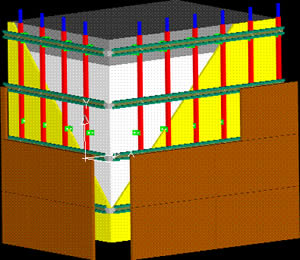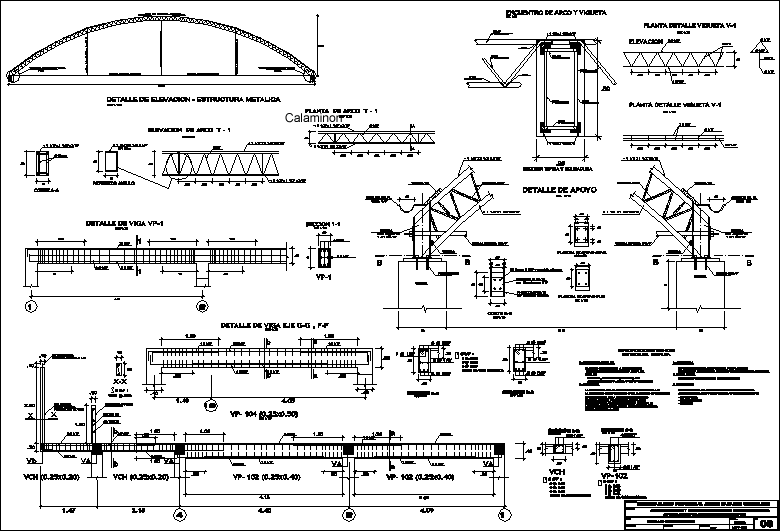Wash Basin Installation DWG Section for AutoCAD
ADVERTISEMENT
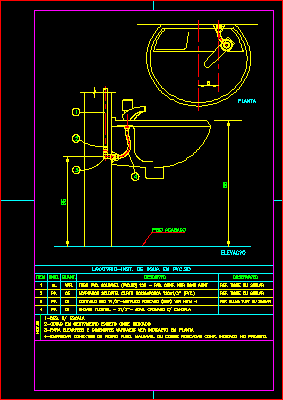
ADVERTISEMENT
Detail installation of wash basin – Plant – section – Technical specifications –
Drawing labels, details, and other text information extracted from the CAD file (Translated from Portuguese):
cvrd, leaf:, rev .:, cvrd:, minerconsult:, Variable dimensions, scale, in centimeter except where indicated, grades, of water in pvc.sd, finished floor, pvc tube soldavel fab. conf. nbr abnt, adapter weldable short bolsaxrosca, threaded elbow see note, iron castings. maleavel or copper threaded conf. indicated in the project., flexible hitch finish chrome plated, quant., var., item, Praça., Items., Praça., description, elevation, ref. tiger or similar, ref. eluma tupy or similar, Note, plant
Raw text data extracted from CAD file:
| Language | Portuguese |
| Drawing Type | Section |
| Category | Mechanical, Electrical & Plumbing (MEP) |
| Additional Screenshots |
 |
| File Type | dwg |
| Materials | |
| Measurement Units | |
| Footprint Area | |
| Building Features | |
| Tags | autocad, basin, DETAIL, DWG, einrichtungen, facilities, gas, gesundheit, installation, l'approvisionnement en eau, la sant, le gaz, machine room, maquinas, maschinenrauminstallations, plant, provision, section, specifications, technical, wash, wasser bestimmung, water |

