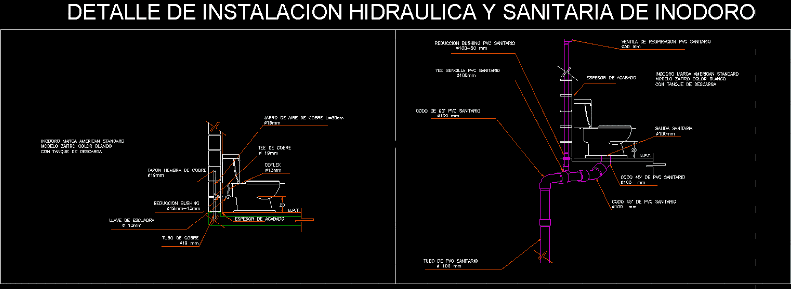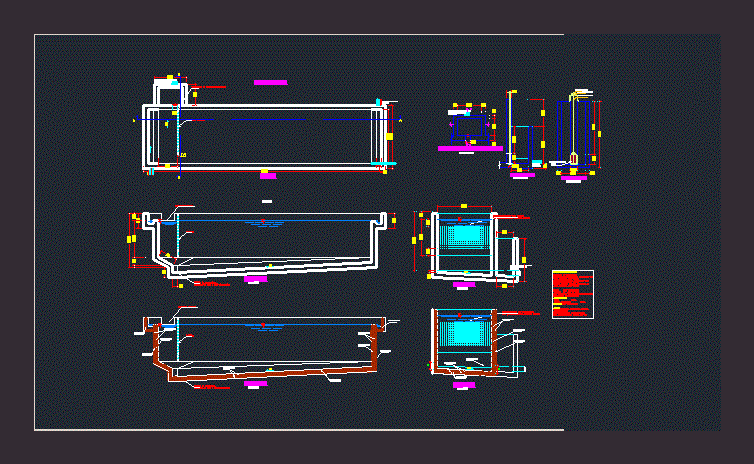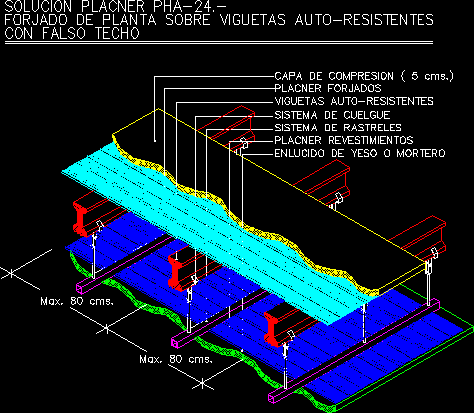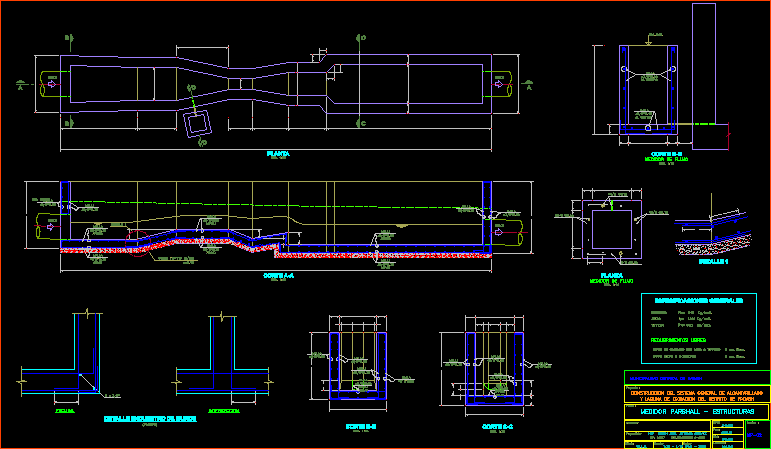Water And Toilet Installation–Ideal Standard DWG Full Project for AutoCAD
ADVERTISEMENT

ADVERTISEMENT
Installation plan for water and sanitary toilet, Ideal Standard brand, for any plumbing project.
Drawing labels, details, and other text information extracted from the CAD file (Translated from Spanish):
N.p.t., N.p.t., N.p.t., Bushing reduction, Wrench, copper tube, Copper female plug, Copper air jug, Coflex, Thickness of finish, Copper tee, Odorless american brand standard, White sapphire model, With discharge tank, Sanitary exit, Pvc sanitary pipe, Pvc elbow, Reduction bushing sanitary pvc, Yee simple sanitary pvc, Ventilation ventilator sanitary pvc, Pvc elbow, Pvc elbow, Odorless american brand standard, White sapphire model, With discharge tank, Thickness of finish, Detail of hydraulic sanitary installation of toilet
Raw text data extracted from CAD file:
| Language | Spanish |
| Drawing Type | Full Project |
| Category | Mechanical, Electrical & Plumbing (MEP) |
| Additional Screenshots |
 |
| File Type | dwg |
| Materials | |
| Measurement Units | |
| Footprint Area | |
| Building Features | Car Parking Lot |
| Tags | autocad, brand, DWG, einrichtungen, facilities, full, gas, gesundheit, hydraulic, ideal, installation, l'approvisionnement en eau, la sant, le gaz, machine room, maquinas, maschinenrauminstallations, plan, plumbing, Project, provision, Sanitary, standard, toilet, wasser bestimmung, water |








