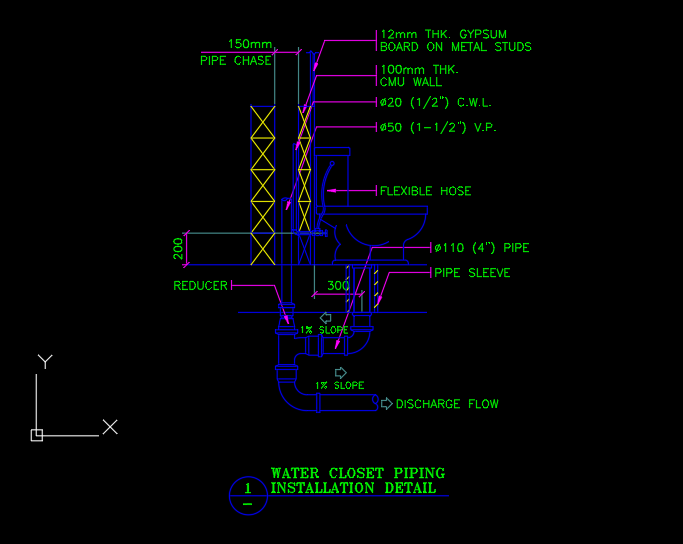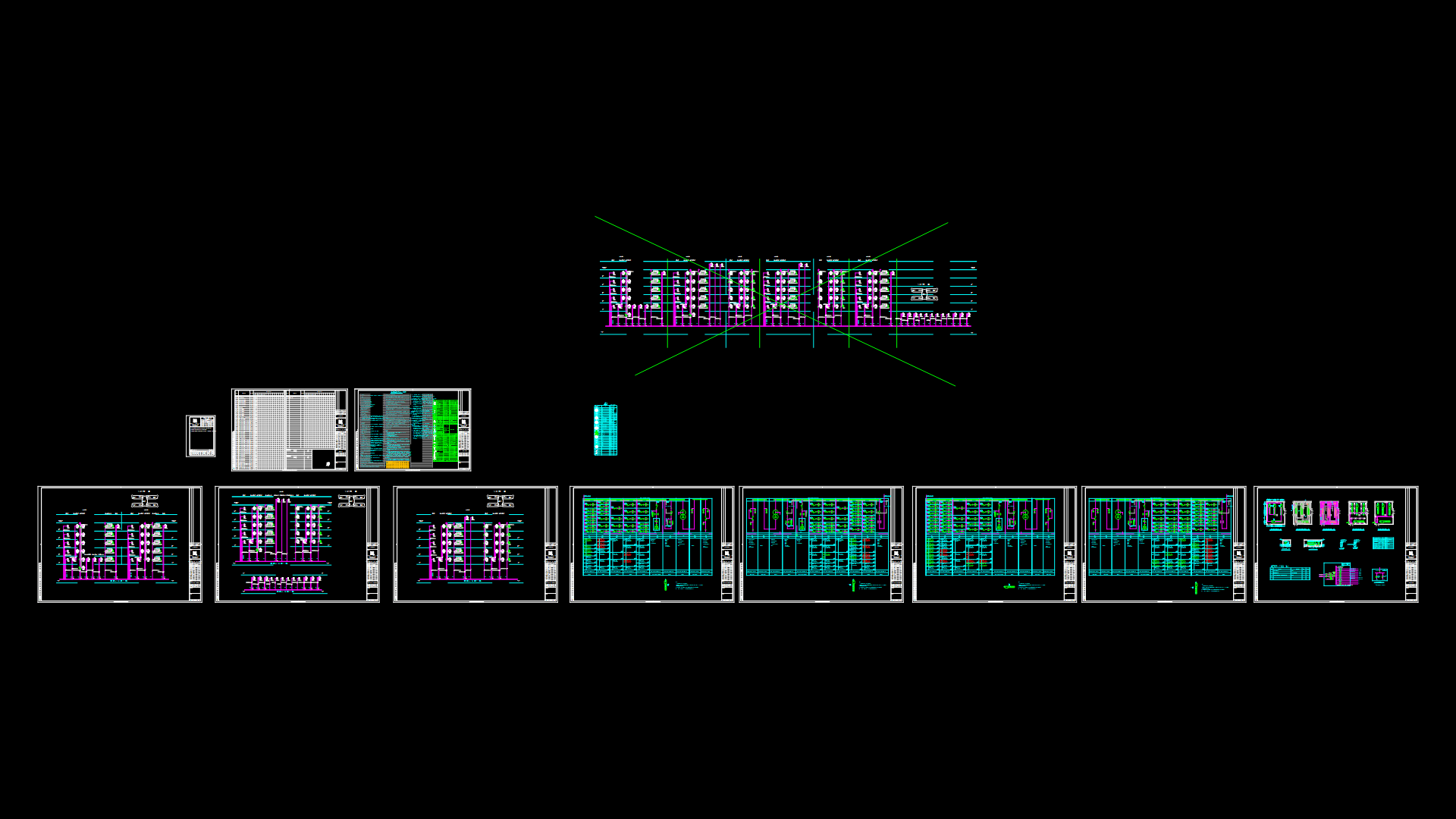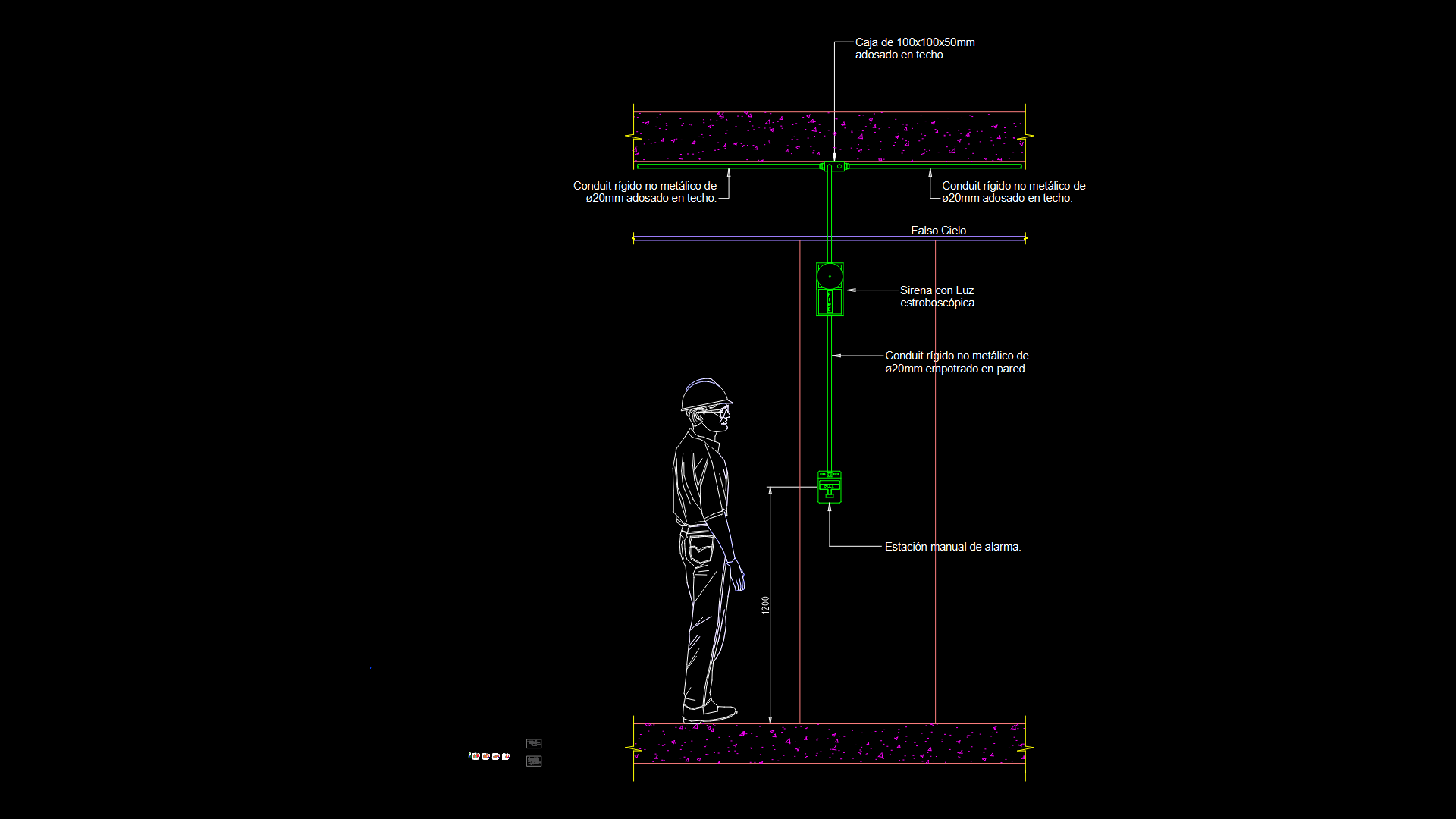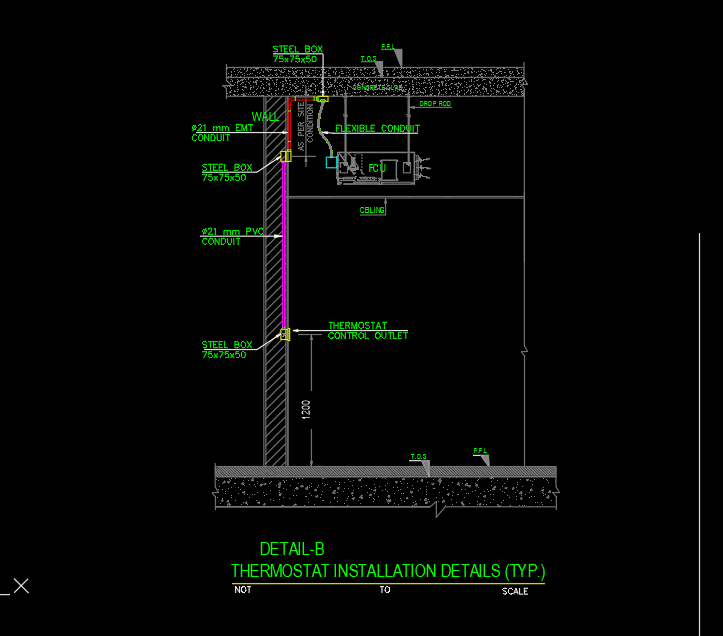WATER CLOSET PIPING INSTALLATION DETAIL DWG FILE

The “Water Closet Piping Installation Details” provide comprehensive instructions for the proper installation of water closet piping in plumbing systems. This detailed guide covers various aspects, including pipe sizing, slope requirements, venting considerations, and connection techniques. It includes step-by-step instructions, diagrams, and specifications to ensure compliance with plumbing codes and standards. The detail addresses proper placement of pipes, fittings, and traps, as well as the use of appropriate materials and sealing techniques. It also highlights considerations for water supply connections, flange installation, and fixture anchoring. Additionally, the detail provides guidance on testing procedures, including leak detection and pressure testing, to ensure the integrity of the water closet piping system. By following these installation details, plumbers, contractors, and homeowners can ensure the proper and efficient installation of water closet piping, promoting reliable and functional plumbing systems in residential and commercial buildings.
| Language | English |
| Drawing Type | Detail |
| Category | Mechanical, Electrical & Plumbing (MEP) |
| Additional Screenshots | |
| File Type | |
| Materials | Concrete, Plastic |
| Measurement Units | N/A |
| Footprint Area | N/A |
| Building Features | A/C, Pool, Fireplace |
| Tags |








