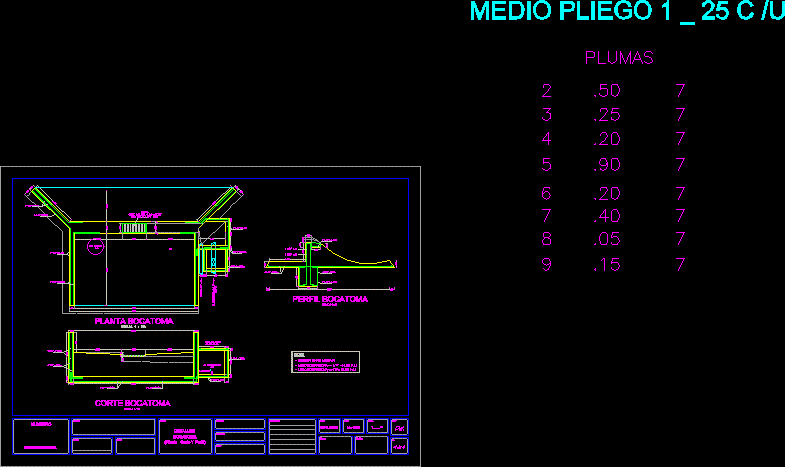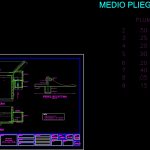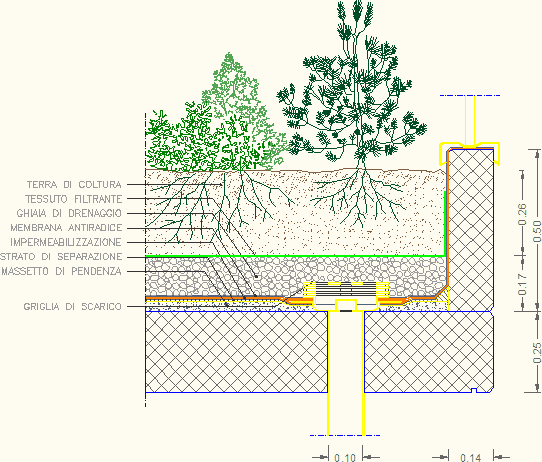Water Inlet DWG Block for AutoCAD
ADVERTISEMENT

ADVERTISEMENT
Water inlet with water intake by central grid with outpot of 4
Drawing labels, details, and other text information extracted from the CAD file (Translated from Spanish):
feathers, Half sheet, scale, Plant bocatoma, washed, rack, Ang., Reinforcing steel f and p.s.i, Cut bocatoma, To the sandblast, scale, Mobile covers, washed, note:, Simple concrete p.s.i, Esp. Smooth, Rde, To the sandblast, Bocatoma profile, scale, Bocatoma, cut, Details, Department of, municipality, Det., draft:, design:, Contains:, mayor:, observations:, owner:, location:, Vo.bo, archive:, date:, scale:, version:, I digitize:, flat:, from:, Eye change
Raw text data extracted from CAD file:
| Language | Spanish |
| Drawing Type | Block |
| Category | Mechanical, Electrical & Plumbing (MEP) |
| Additional Screenshots |
 |
| File Type | dwg |
| Materials | Concrete, Steel |
| Measurement Units | |
| Footprint Area | |
| Building Features | |
| Tags | autocad, block, central, DWG, einrichtungen, facilities, gas, gesundheit, grid, inlet, intake, l'approvisionnement en eau, la sant, le gaz, machine room, maquinas, maschinenrauminstallations, provision, wasser bestimmung, water |








