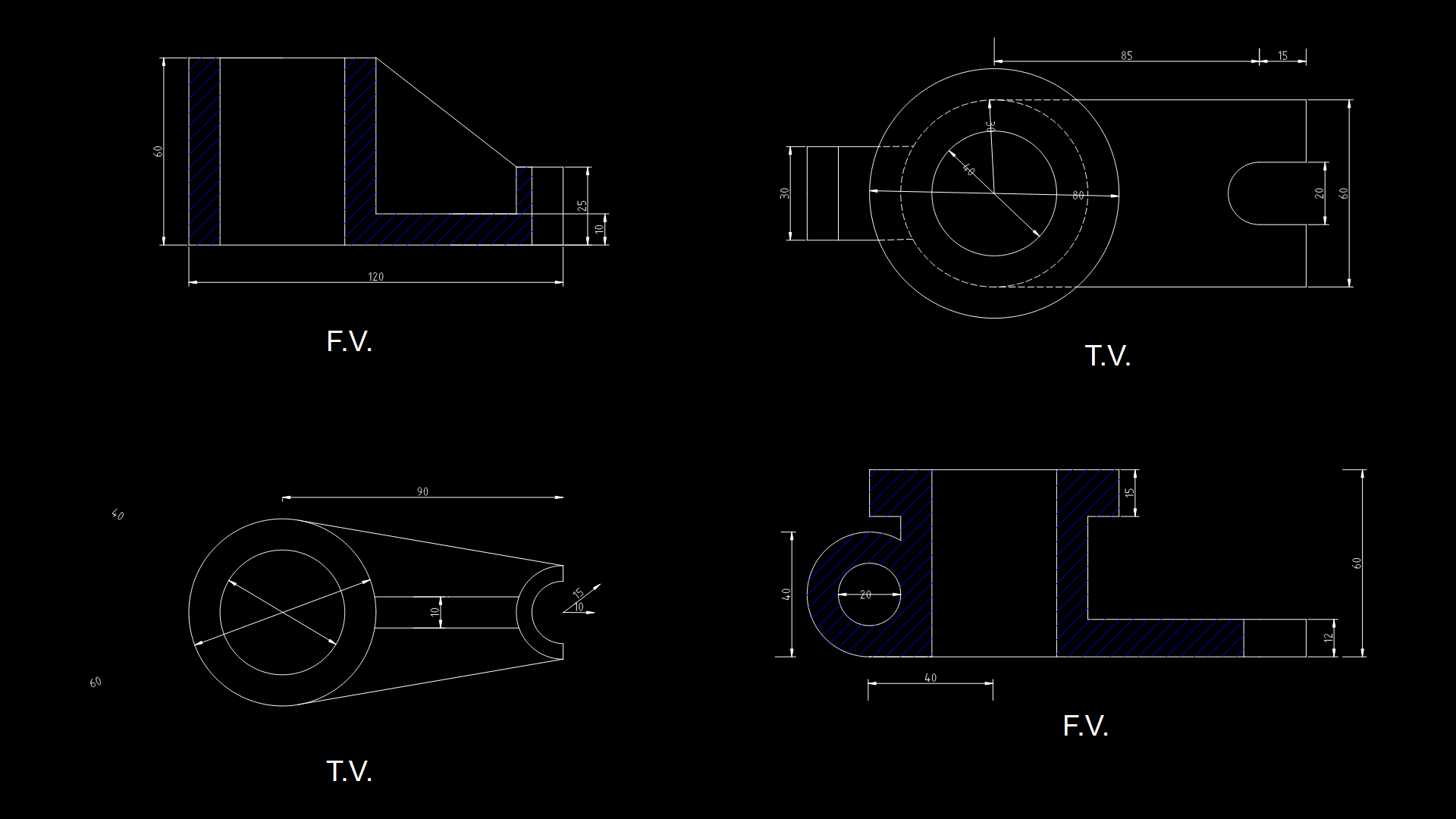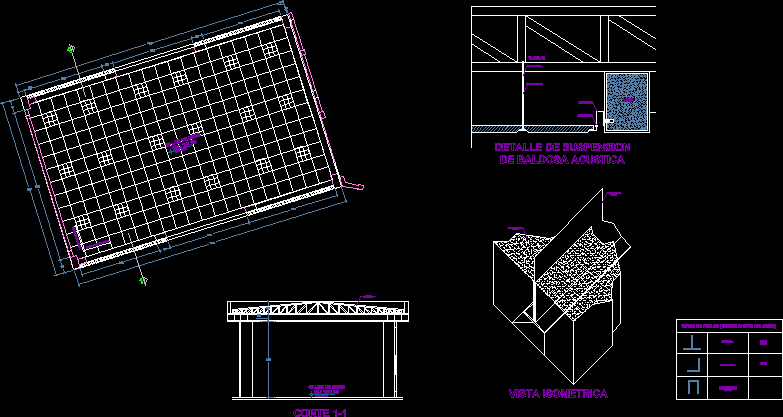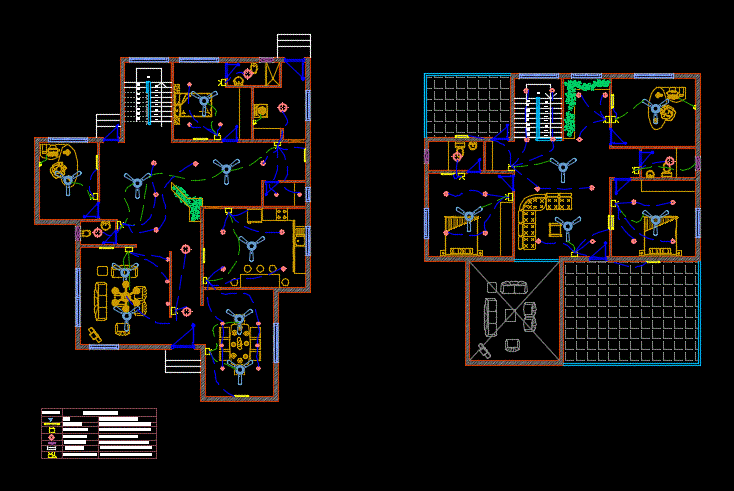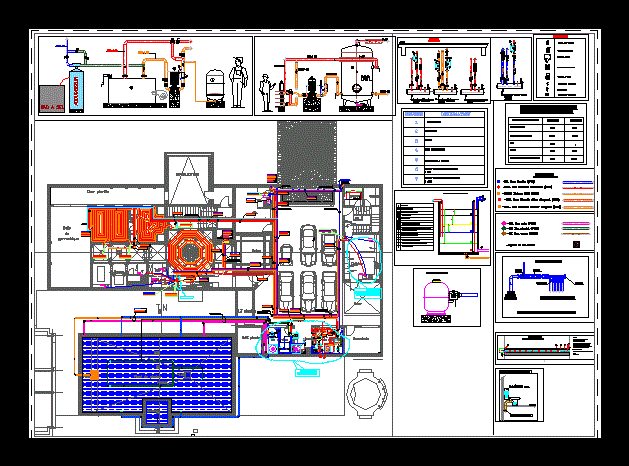Water Installations – DWG Full Project for AutoCAD
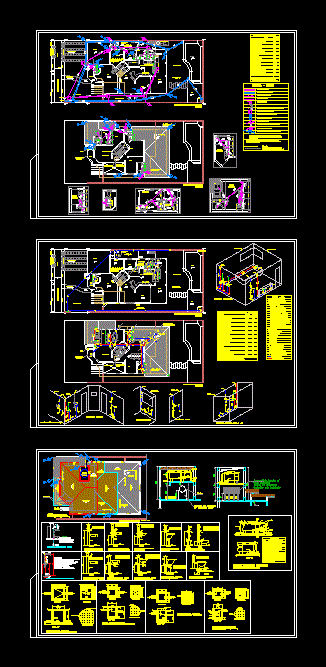
Residential housing residential project with stormwater system; distribution of hot and cold water – and the distribution of wastewater plumbing .
Drawing labels, details, and other text information extracted from the CAD file (Translated from Portuguese):
title, content, Address, owner, Areas, technical manager, Project author, leaf, designer, scale, date, Obs:, project, Approvals, architecture, Residential project, item, specification, wall, Washbasin tap, Threaded nipple, Flexible coupling, floor, side view, Washbasin extension, Executive hydraulic detail, Soldering knee with thread, Tank faucet, floor, Executive hydraulic detail, item, wall, side view, Tank extension, specification, Extension of, specification, item, Threaded nipple, Flexible coupling, wall, side view, floor, Soldering knee with thread, Kitchen sink, Executive hydraulic detail, Extension of, Executive hydraulic detail, item, specification, Kitchen sink faucet, Soldering knee with thread, wall, side view, floor, Toilet flush valve, specification, record, Connection bag, Discharge pipe., Discharge valve, Short weldable adapter with threaded pouch for, Rigid pvc tube, item, side view, Front view, floor, Executive hydraulic detail, floor, Executive detail of sewage, Lavatory extension with siphon, side view, Go box, Symphonized, floor, specification, Short curve, Soldering knee with thread, Valve for without, Approx., wall, siphon, item, Executive detail of sewage, Toilet extension, PVC, side view, sewerage system, Follow to, floor, specification, Sealing for toilet flushing, Short curca of, item, Approx., Executive detail of sewage, Siphon tank extension, side view, Go box, Symphonized, floor, Short curve, Knee with rubber ring, item, siphon, wall, specification, Executive hydraulic detail, court, Water level, the boxes, Connection between, Connection between, ventilation, cleaning, Of drawer, record, Supplies, Supplies, Extravasor, Of drawer, record, cleaning, the boxes, cleaning, Float faucet, Extravasor, Water level, cleaning, Connection between, the boxes, cleaning, Water level, feeding, feeding, Installation of interconnected boxes, Supplies, Approx., Executive detail of sewage, fat box, PVC., masonry, concrete, Background on, court, blind, Cap, PVC., exit, input, thickness, Reinforced concrete cover, Lid hardware, blue print, PVC., exit, cover, upper view., cover, Iron handle, input, cover, court, masonry, Gravel for drainage., Entrance p.v.c., variable, Exit p.v.c., blue print, Grill cover, Sandbox grill cover, Executive detail of sewage, upper view., input, exit, Grill, Type cap, Sandbox cover sega on concrete, Executive detail of sewage, Entrance p.v.c., court, Lid hardware, Exit p.v.c., Gravel for drainage., variable, Reinforced concrete cover, thickness, blue print, upper view, input, Cover projection, exit, cover, cover, Iron handle, cover, masonry, Concrete cover walk-through box, Executive detail of sewage, Or concrete, court, Entrance p.v.c., Background on, concrete, Exit p.v.c., Lid hardware, variable, blue print, Reinforced concrete cover, thickness, upper view., exit, input, Iron handle, cover, cover, cover, Box installation, Executive hydraulic detail, Extravasor, Water level, feeding, cleaning, court, Long flanged adapter with flanges, Free to carton, Long flanged adapter with flanges, Short soldering adapter with threaded pouch, I’m welding you, Metal drawer registration, I’m welding you, Metal drawer registration, For registration, Free to carton, Bendable weld, For registration, Faucet to box, Free to carton, Sleeve with thread, Bendable weld, Supplies, feeding, cleaning, Extravasor, Water level, Supplies, ventilation, item, specifications, Skip, Masonry walls, Boiler support, Boiler, Supplies, feeding, cleaning, Extravasor, Water level, Supplies, ventilation, Skip, Extravasor, Water level, feeding, cleaning, Thermal reservoir, Heated water, Installation project, Provided by the installer, balcony, wall, kitchen, The. Serv., Q. Emp., pantry, Deck, be, have a dinner, studio, garage, Tv room, balcony, input, Ground floor, Washbasin, bath, Rises, pool, Esc .:, Drying clothes, Shower, suite, Master suite, Closet, suite, Upper floor, bath, balcony, Descends, Esc .:, protection, empty, Trapdoor projection, Visit water boxes, roof, Cover plan, Esc .:, Ramp floor, Descends, Lawn slope, Descends, Handrail, Incl., garden, sidewalk, Sarrafiado rustic concrete, The. permeable, Halfback, Half wire, Concrete, Vehicles entrance, Social entrance, garden, Balcony alignment, Environment through, Of air cond. in order to facilitate, Acoustic system., Artificial lighting., B.C., Note:, Provision of eaves for all residences., Water abstraction should, Stay in place. In the project, Flower pot, bath, balcony, Construction projection, Clay tile, Construction projection, Clay tile, Clay tile, Clay tile
Raw text data extracted from CAD file:
| Language | Portuguese |
| Drawing Type | Full Project |
| Category | Mechanical, Electrical & Plumbing (MEP) |
| Additional Screenshots |
 |
| File Type | dwg |
| Materials | Concrete, Masonry |
| Measurement Units | |
| Footprint Area | |
| Building Features | A/C, Pool, Garage, Deck / Patio, Car Parking Lot, Garden / Park |
| Tags | autocad, cold, distribution, DWG, einrichtungen, facilities, full, gas, gesundheit, hot, Housing, installations, l'approvisionnement en eau, la sant, le gaz, machine room, maquinas, maschinenrauminstallations, Project, provision, residential, stormwater, system, wasser bestimmung, water |


