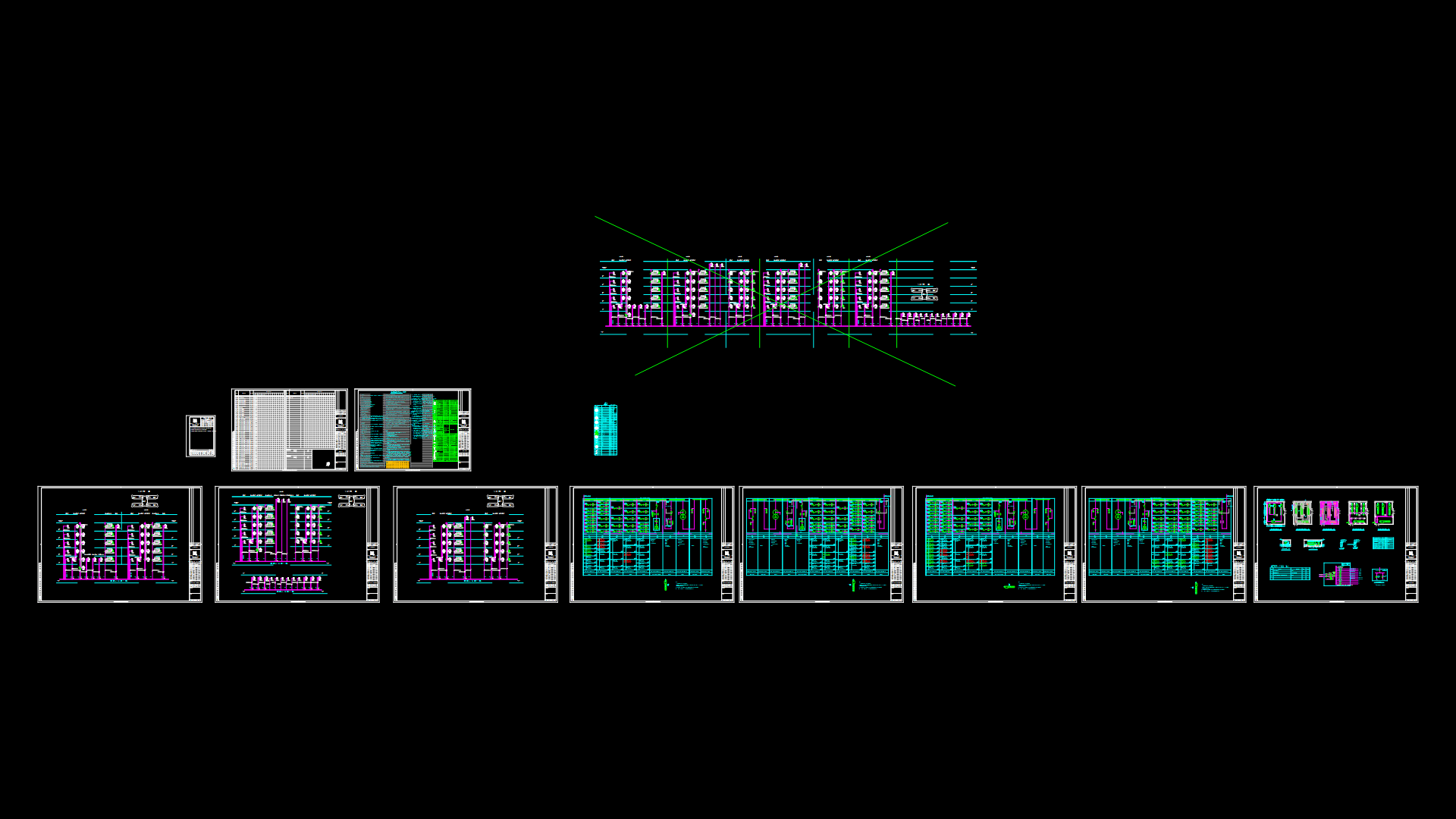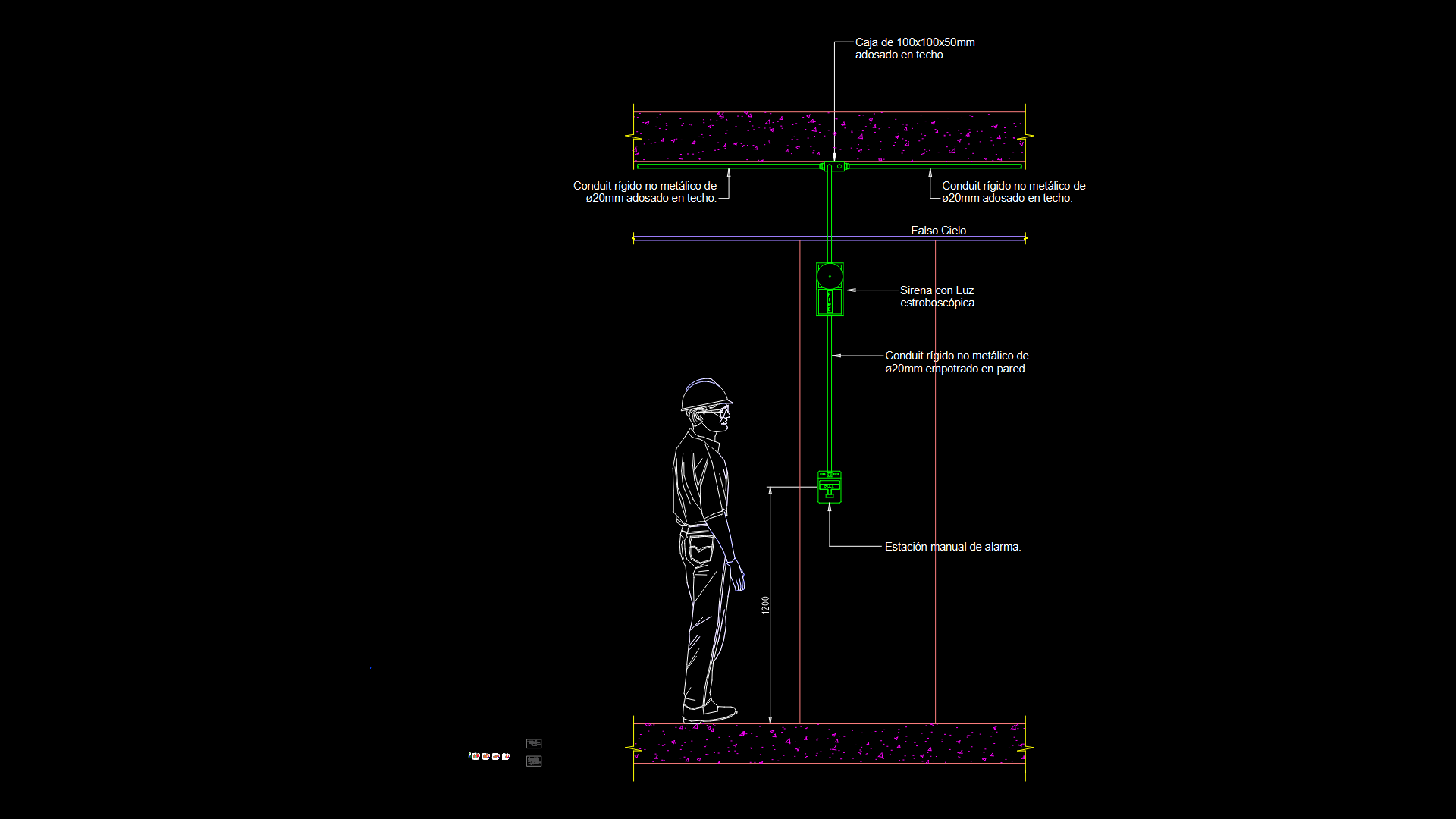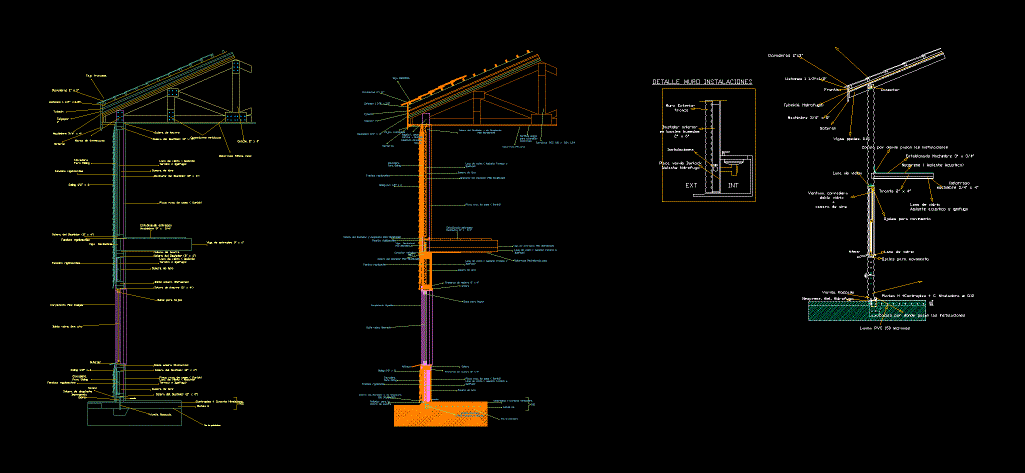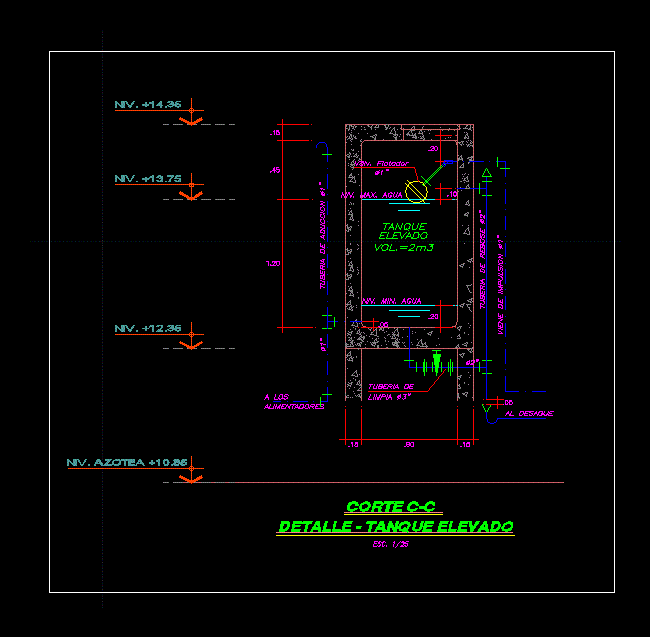Water And Sanitary Plumbing In Family Housing, Various DWG Block for AutoCAD
ADVERTISEMENT

ADVERTISEMENT
Practical work facilities housing several type
Drawing labels, details, and other text information extracted from the CAD file (Translated from Catalan):
chair: facilities i, title :, obs.:, fau unne, esc.:, date :, du., ok., p., p., c. gas, c.s., med., ll. m., ll.p., ll. p.e., cv, ve, vl, ppa, ba, ci, student: moralez lia, ra, student: moralez lia, main distribution network, iii, vii, viii, calculate downhill, collector, reserve and pumping tank, calculation of downhill, collector, reserve tank and pumping, feeding and distribution of water in a housing, food and distribution of water in a home, without use today
Raw text data extracted from CAD file:
| Language | Other |
| Drawing Type | Block |
| Category | Mechanical, Electrical & Plumbing (MEP) |
| Additional Screenshots |
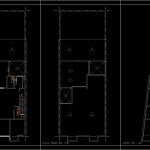   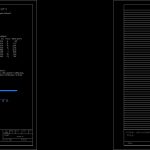    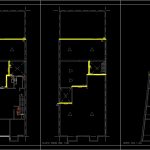 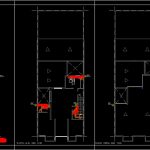    |
| File Type | dwg |
| Materials | Other |
| Measurement Units | Metric |
| Footprint Area | |
| Building Features | |
| Tags | autocad, block, DWG, einrichtungen, facilities, Family, gas, gesundheit, Housing, l'approvisionnement en eau, la sant, le gaz, machine room, maquinas, maschinenrauminstallations, plumbing, practical, provision, Sanitary, sewer, storm, type, wasser bestimmung, water, work |

