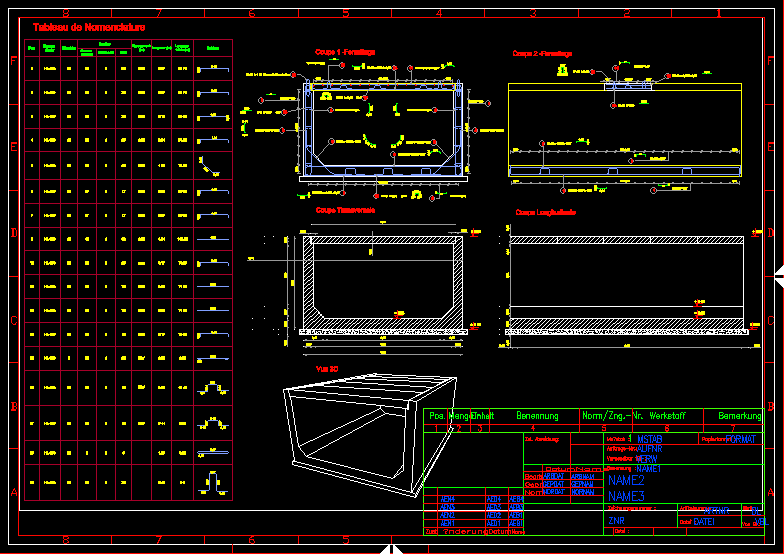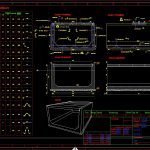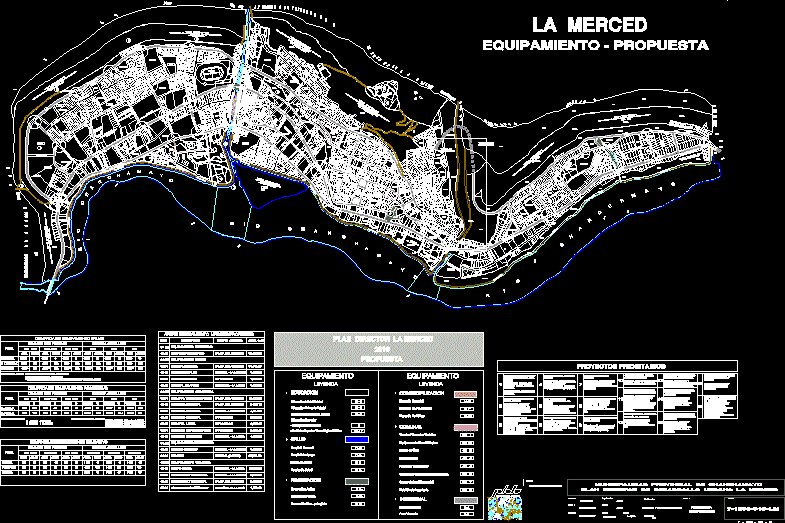Water Tunnel DWG Block for AutoCAD
ADVERTISEMENT

ADVERTISEMENT
Plane of a concrete water tunnel
Drawing labels, details, and other text information extracted from the CAD file (Translated from French):
diagram, spacing, total length, length, number, total, items, In an element, diameter, steel grade, Pos., chopped off, longitudinal section, cross section, chopped off, Table of nomenclature, view, Handling bars, Verwendbar für, zeichnungsnummer, name, Änderung, Zust., datum, norm, bearb., gepr., datum, datei, name, Benennung, menge, Pos., einheit, Benennung, zul. Abweichung:, Matab, artikelnummer, datei, Von bl .:, blatt:, Werkstoff, Bemerkung, papierformat
Raw text data extracted from CAD file:
| Language | French |
| Drawing Type | Block |
| Category | Water Sewage & Electricity Infrastructure |
| Additional Screenshots |
 |
| File Type | dwg |
| Materials | Concrete, Steel |
| Measurement Units | |
| Footprint Area | |
| Building Features | |
| Tags | autocad, block, concrete, conduit, drainage, duct, DWG, kläranlage, plane, treatment plant, tunnel, water |








