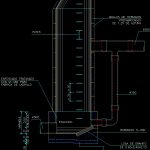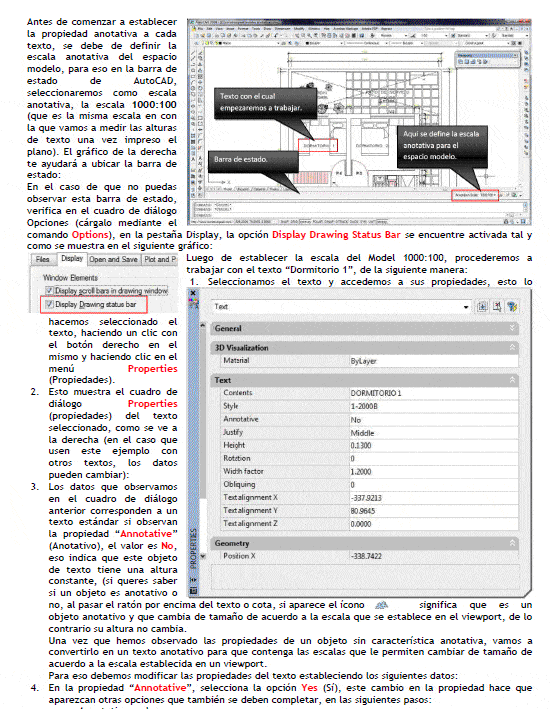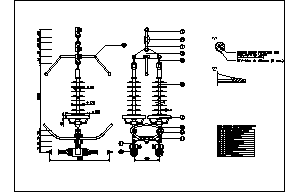Well Boss 2D DWG Elevation for AutoCAD
ADVERTISEMENT

ADVERTISEMENT
Pit boss – sewerage – elevation 2d – specifications
Drawing labels, details, and other text information extracted from the CAD file (Translated from Galician):
Brick factory, Threaded envelope, With for, Pates, Height of fence, Plaster, Concrete, Granite slab, Cleaning concrete, Concrete rings, Of height, Prefabricated, Fencing foundry cover, Variable, Tubular sewer, Scale, Well to stand out for
Raw text data extracted from CAD file:
| Language | N/A |
| Drawing Type | Elevation |
| Category | Water Sewage & Electricity Infrastructure |
| Additional Screenshots |
 |
| File Type | dwg |
| Materials | Concrete |
| Measurement Units | |
| Footprint Area | |
| Building Features | |
| Tags | autocad, DWG, elevation, kläranlage, pit, sewer, sewerage, specifications, treatment plant, well |








