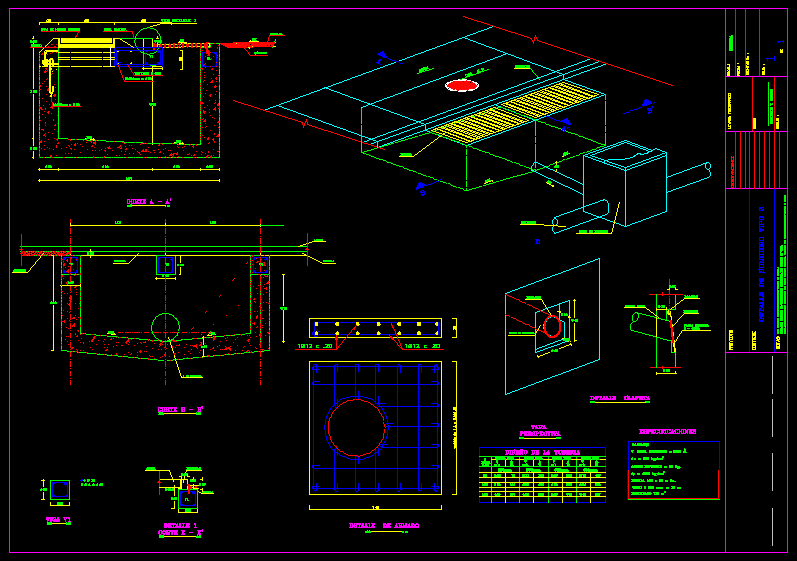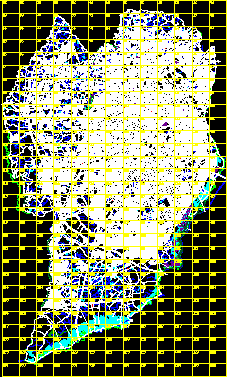Well Sewer DWG Block for AutoCAD

Design of a complete sewage pit.
Drawing labels, details, and other text information extracted from the CAD file (Translated from Spanish):
draft, Notes:, Contains, design, drawing, Lifted up Topographic, observations, scale, File not, date, sheet, The measures noted prevail over the scale, For details the builder will check the measures on site, Any modification of the contents of these plans shall be recorded in observations dated signature, Indicated, Type sump detail, Revision well, manifold, rack, sidewalk, sidewalk, rack, Esc:, Cut b ‘, Esc:, beam, tube, packing, Well wall, Metal plate, packing, Barrette, Clapper detail, Esc:, sidewalk, curb, Steel reinforcement kg., Tube mm. M., rack, Fc, asphalt, rack, Specifications, V. Total concrete m., rack, curb, Search by company:, Esc:, perspective, top, Pipe design, Full pipe, Pend., Vs., Vs., Vs., Vs., Esc:, Cut and, detail, drawers, asphalt, road, Cut to ‘, Esc:, see detail, Cover h., siege, Cast iron cover, Roadway level, Armed detail, Variable of, Esc:, Formwork
Raw text data extracted from CAD file:
| Language | Spanish |
| Drawing Type | Block |
| Category | Water Sewage & Electricity Infrastructure |
| Additional Screenshots |
 |
| File Type | dwg |
| Materials | Concrete, Steel |
| Measurement Units | |
| Footprint Area | |
| Building Features | Car Parking Lot |
| Tags | autocad, block, complete, concrete, Design, DWG, kläranlage, pit, Sanitary, sewage, sewer, treatment plant, well |








