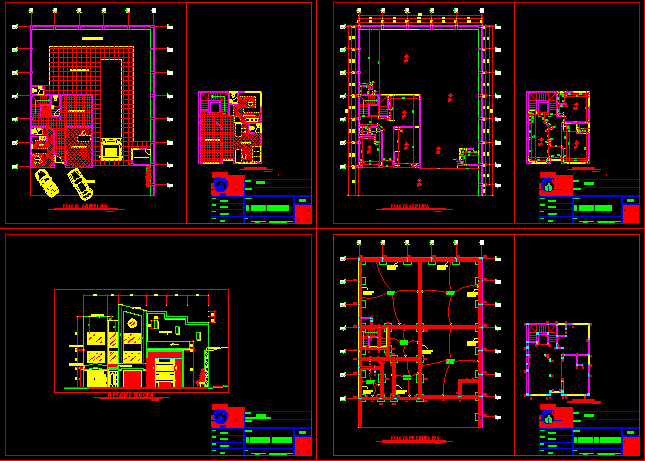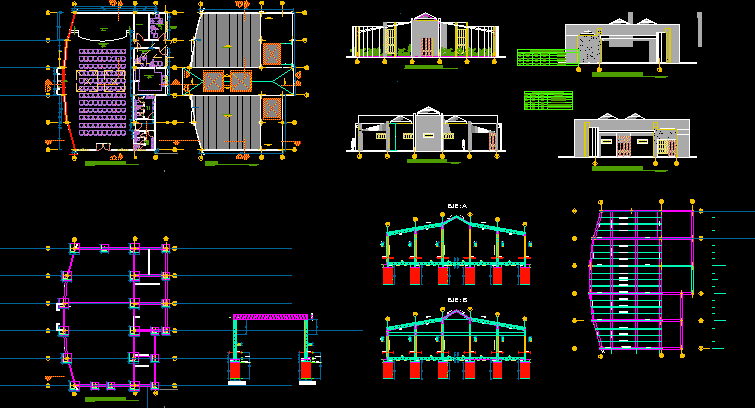Wine Cellar DWG Plan for AutoCAD

Orlando Cellar – Plans – Section
Drawing labels, details, and other text information extracted from the CAD file (Translated from Spanish):
Customer service, up, intermediate slab, final slab, moisture floor, running foundation, shoe projection, intermediate floor, final floor, reinforcement: private office, accounting, thickness of slab, German tile, alizado, stone wall, low, exhibition area, security area, kitchen, product area, unloading area, parking, ss, in both directions, solera type foundation, wall projection, stone, see detail, foundation, run, plant furnished, plant high mesanini type, main elevation, design’s, center, – furnished floor, ofibodega, architect: mauricio garcia no. col., sheet no, vo.bo., owner, owner :, content :, indicated, scale :, date :, byron soch i., drawing :, design :, project :, design, construction, – main elevation, – foundation plant, – bounded plant, bounded plant, foundation plant, details of walls, – detail of footings and, detail of footings, – detail of columns, detail of columns
Raw text data extracted from CAD file:
| Language | Spanish |
| Drawing Type | Plan |
| Category | Retail |
| Additional Screenshots |
 |
| File Type | dwg |
| Materials | Other |
| Measurement Units | Metric |
| Footprint Area | |
| Building Features | Garden / Park, Parking |
| Tags | armazenamento, autocad, barn, celeiro, cellar, comercial, commercial, DWG, grange, plan, plans, scheune, section, storage, warehouse, wine |







