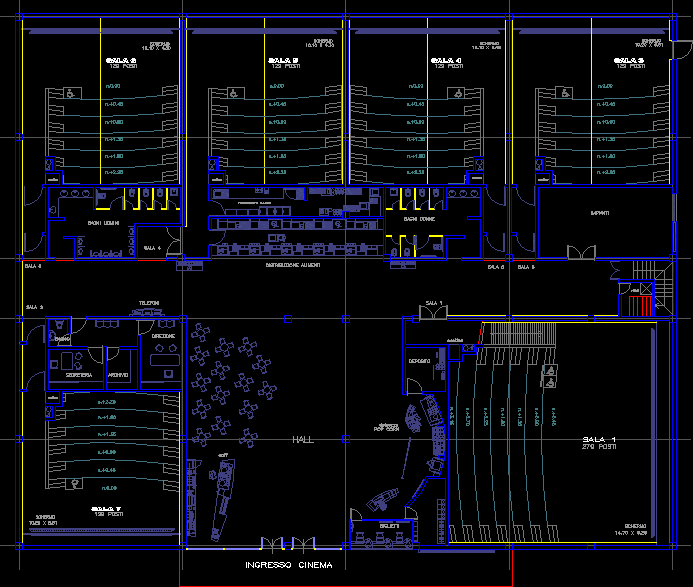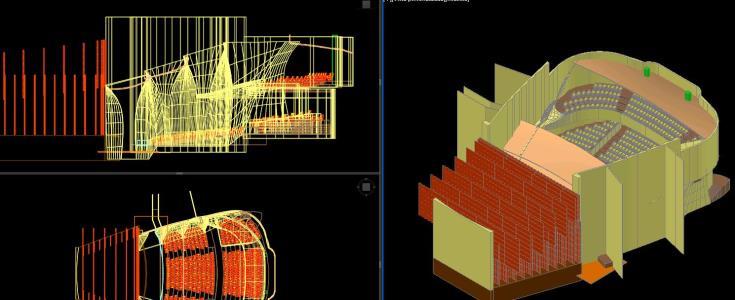Winery 24 * 24 DWG Detail for AutoCAD

ARCHITECTURAL PLANNING, ARCHITECTURAL FLOOR; FINISHES, DETAILS, LIFTS AND CUTTING
Drawing labels, details, and other text information extracted from the CAD file (Translated from Spanish):
sight title, plant, geometric, predominant wind, metal perciana, metal door, head of the division of general services, arq. manuel montufar miranda, coordinator of the area of design and planning, arqta. ana patricia alvarez ruiz de guzmàn, arq. juan carlos orozco lopez, pemj, file :, structures, installations, architecture, sheet no :, urbanization, plotscale :, duc-dsg, indicated, observations, this map contains :, supervisor :, design :, drawing :, review :, scale :, location :, date :, project :, email., san university, general services division, carlos de guatemala, bioterium, chemical sciences and, faculty of chemical sciences, architectural project advisor, pharmacy, faculty, as a whole, existing warehouses, winery, perimeter wall, fence wall, entrance, entry gate, transverse elevation, finish repello and sifting, double perciana window, ground floor, concrete base with reinforcement for, heavy transport, a ”, b ”, mooring beam section, variable, entrance, cement smoothing, level, exit, top of mud registration, cover, cover, registration, projection, union box plant, smoothing, cement, reinforcement, cie, cis, a-a ‘section, grease trap box plant, curtain, secc ion c-c ‘, tube, support, cement, pallet, metal door, metal, glass, electrical connection detail, comes from pole, connection cable, meter clamping ring off the surface, npt break module of stands, Main and secondary board detail, double pallet window, column projection, cut to, a, pallet window, b, b cut, block walls seen, zacapa stand, elevation, standoff ofibodegas, and cuts, office, ss, room boards, front elevation, top floor, detail, finishes, type, quantity, chill, lintel, vain, door, hardware, sheet, right, spreadsheet, ashlar, enclosure, window, spreadsheet window, nomenclature, window, indicates height of the span , aluminum glass door, cc longitudinal cut, bb longitudinal cut, stack
Raw text data extracted from CAD file:
| Language | Spanish |
| Drawing Type | Detail |
| Category | Retail |
| Additional Screenshots |
 |
| File Type | dwg |
| Materials | Aluminum, Concrete, Glass, Plastic, Other |
| Measurement Units | Metric |
| Footprint Area | |
| Building Features | Garage |
| Tags | architectural, armazenamento, autocad, barn, celeiro, comercial, commercial, cutting, DETAIL, details, DWG, finishes, floor, grange, lifts, planning, scheune, storage, warehouse, warehouses, winery |








