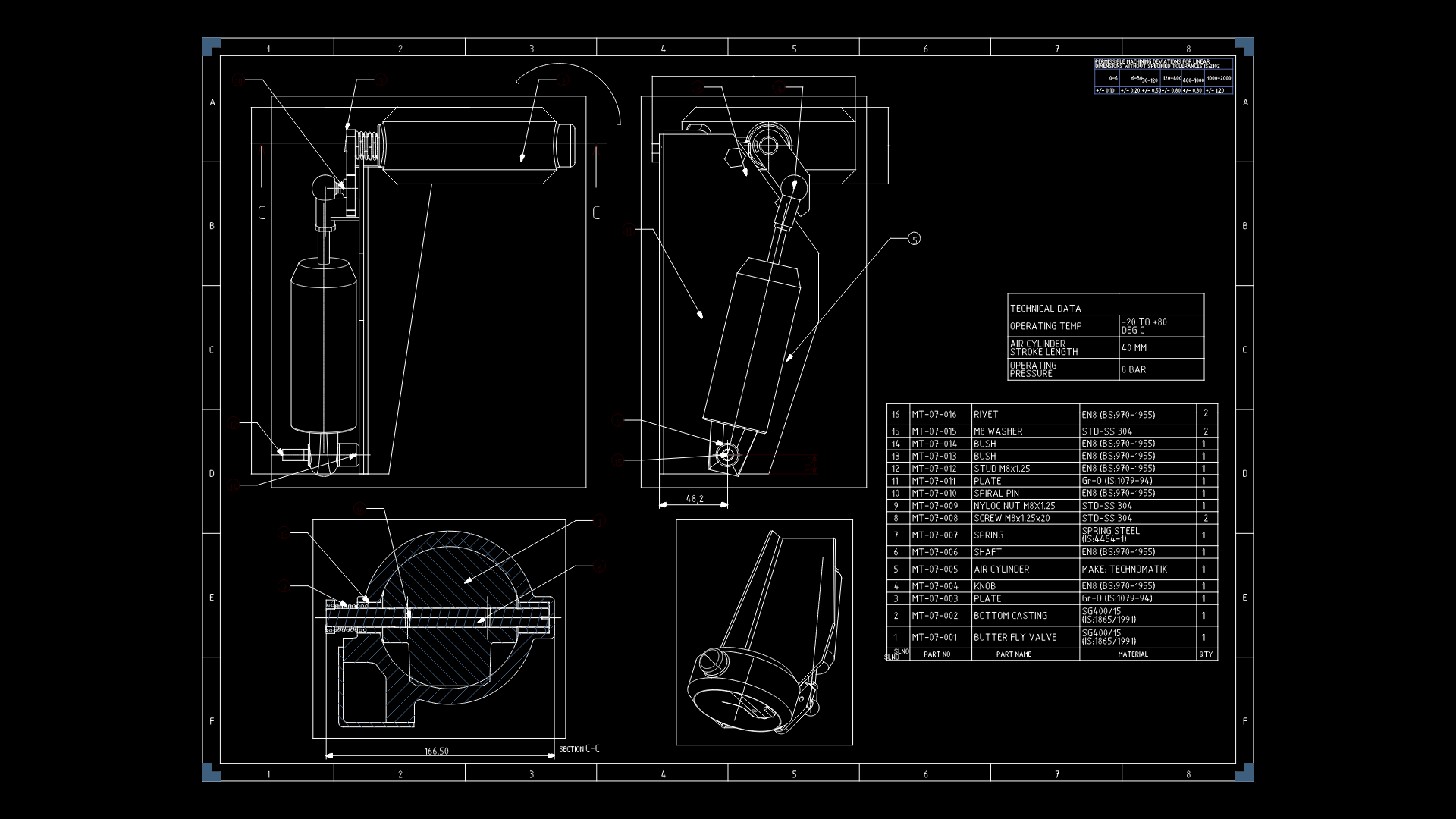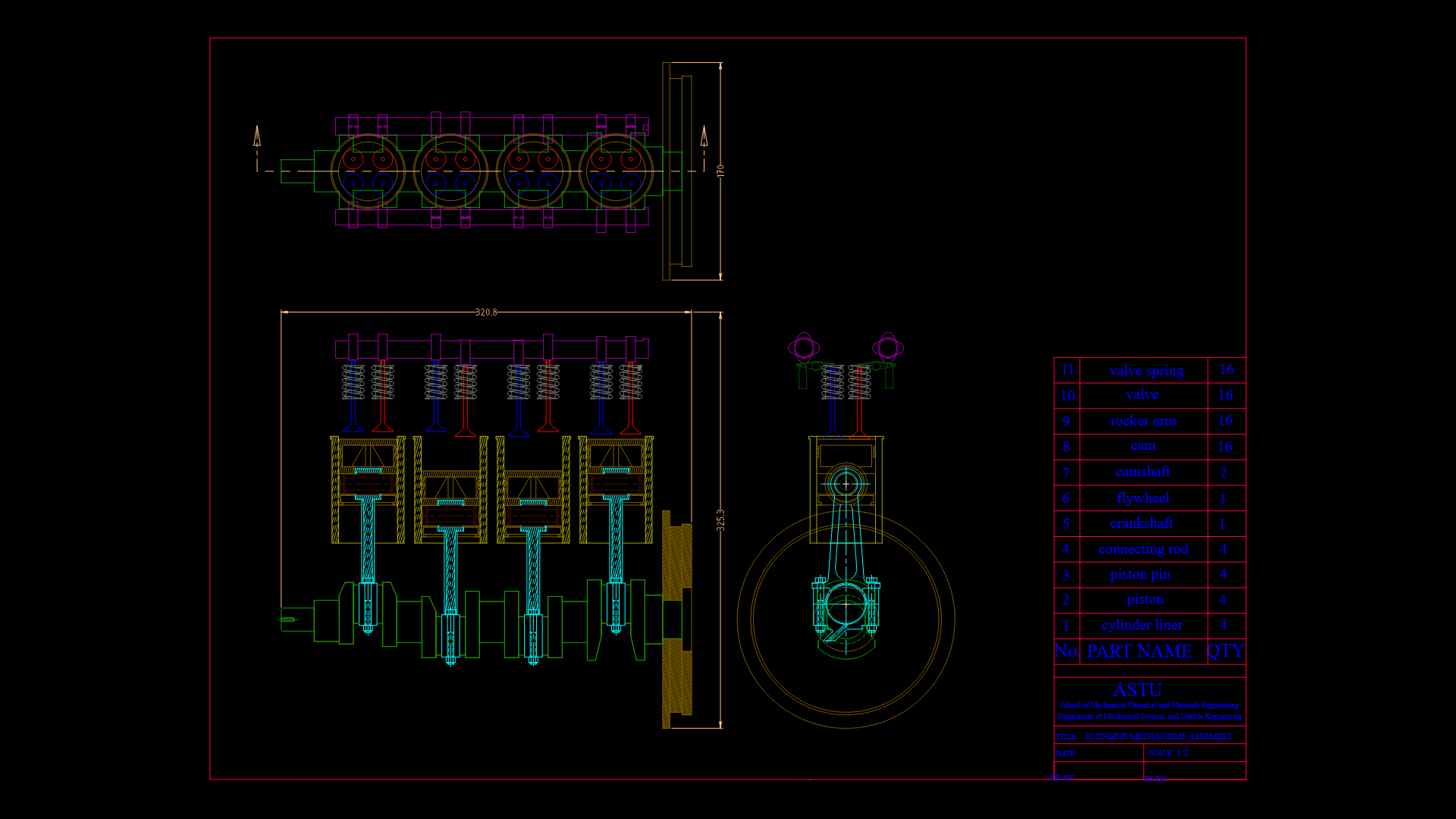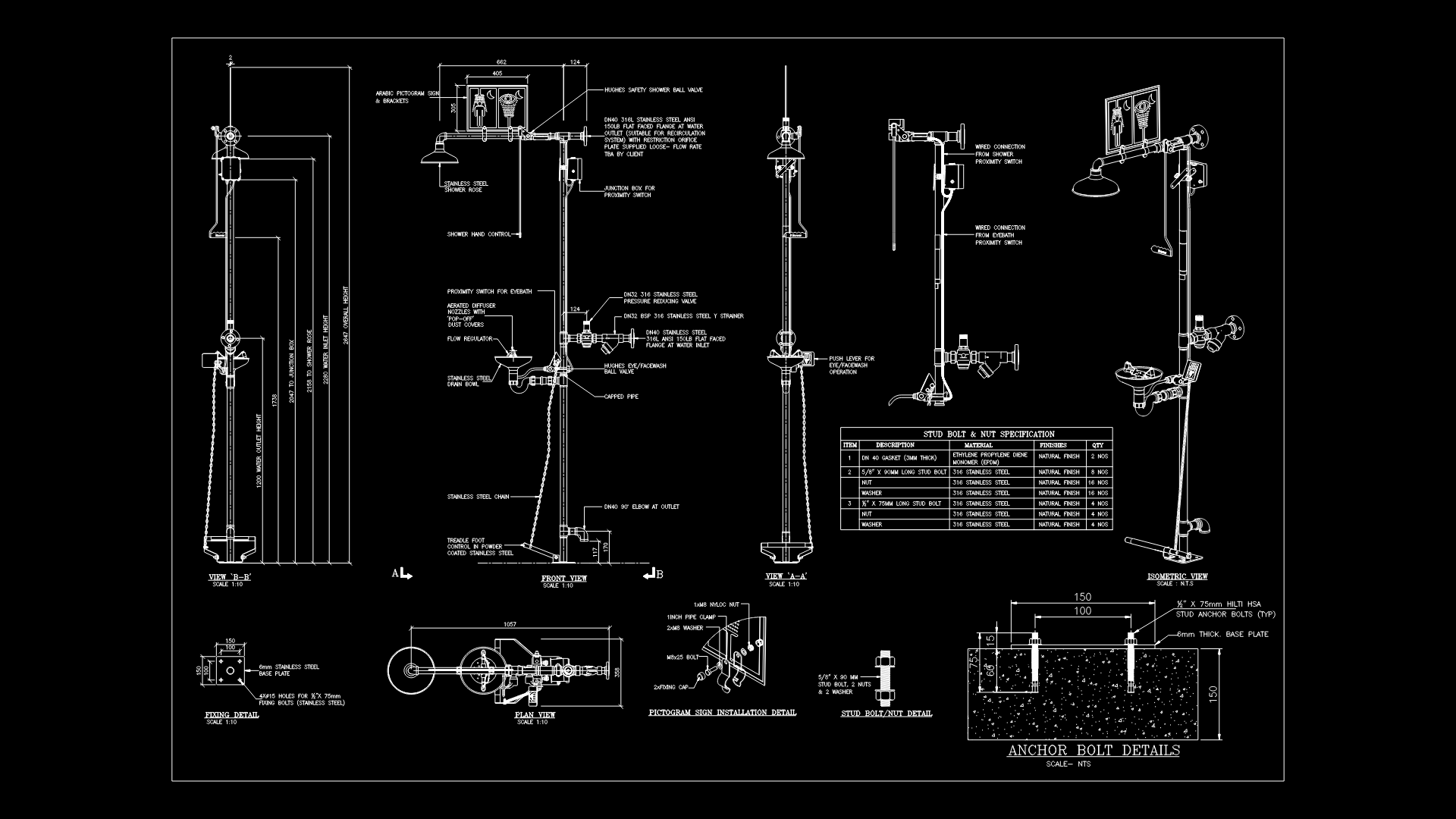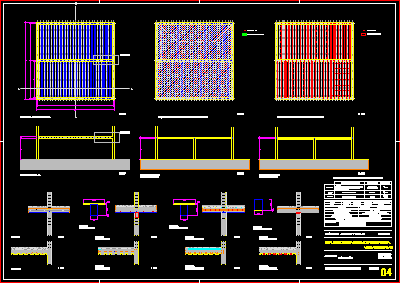Wiring Family DWG Block for AutoCAD
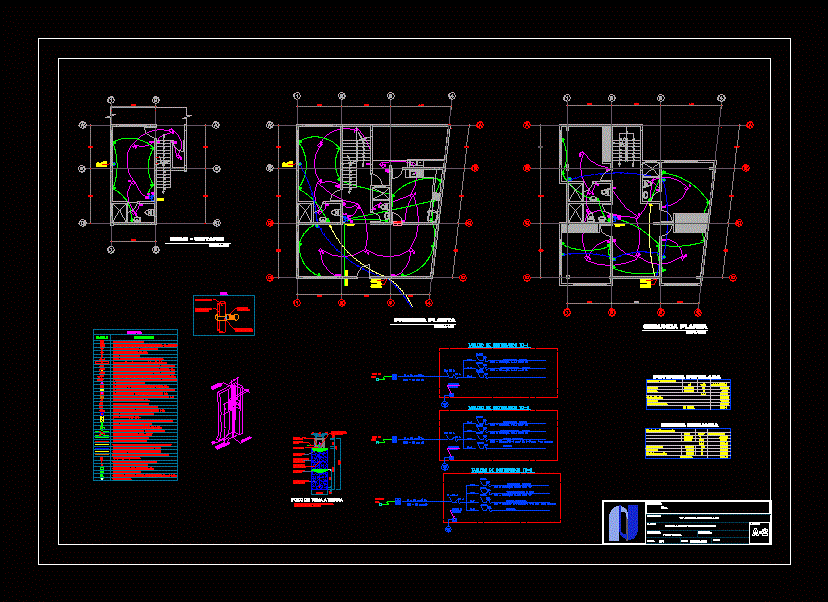
Electrical facilities of a house – plants – Symbology – Specifications
Drawing labels, details, and other text information extracted from the CAD file (Translated from Spanish):
rush, Circuit of, Power outlets, Npt, Up circuits, For lighting, Double-phase, single-phase, grounded outlet, Box according to directions in plans, Pass-through telephone box External according to directions, Octagonal pitch box, Single-phase, single-phase, grounded outlet, Single unipolar single switch, Double unipolar switch, Outlet for octagonal bracket, Octagonal light center, Built-in electric distribution board base sup., Electric power meter, Circuit breaker switch, Double switching switch, Pass-through telephone box Internal according to indications, Pass box for second indications, Spot light duct, Double-phase, single-phase, grounded outlet, T. Power current for kitchen with earth ground, Duct embedded in floor for intercom, Phone out, Earth connection well, Differential switch, Wall mounted recessed wall, Recessed in-floor conduit for tv cable, Recessed ceiling duct, Built-in flush-mounted conduit for external telephone, Wall mounted recessed wall, Exit for intercom internal telephone, Protective conductor, Number of conductors in tube, Bell ring output, Pushbutton, Cable TV out, Output for dichroic spot, Outlet for light center fluorescent lamp, Exit for, Switch capacity indicated, Bipolar switch with fuses, Therma electric, electric lock. Remote control, T. Dual waterproof current with grounding, symbol, legend, description, Once adjusted, Of varnish type, pipeline, Naked driver, copper, Of salts gel, Second dose of, pass of, Compacted, In cm layers, Sifted plant soil, Long Mts, Copper rod, Of salts gel, First dose of, Compacted, Sifted plant soil, Pressure connector, In cm layers, Be smaller than ohm, The resistance of the earth well should, Grounding well, The varnish varnish, After placing, Connector, Copper conductor, Copper electrode, naked, Bronze type, detail, installed potency, Maximum demand, Lighting outlets, Watts, Watts, factor, Area const., free area, total, total, Heater, Heater, Small artefacts, Small artefacts, C.i. total, M.d. total, electric kitchen, electric kitchen, Comes from meter, Comes food, Uploads feed., floor, Arrives alim., Semi-tank, second floor, first floor, Semi basement, electrical installations, Mr., property, draft, flat, Location, scale, March, date, drawing, single family Home, sheet, reviewed, Paucarpata, Switchboard, Terminal block, Terminals, Pvc mm tw, illumination, Power outlets, Pvc mm tw mm, Naked, Mm tw, Pvc mm øp, reservation, Seal, comes from, Kwh, Switchboard, Terminal block, Terminals, Pvc mm tw, Power outlets, illumination, Pvc mm tw mm, Naked, Mm tw, Pvc mm øp, Therma electric, Seal, comes from, Kwh, reservation, electric kitchen, Switchboard, Terminal block, Terminals, Pvc mm tw, illumination, Power outlets, Mm tw, Pvc mm øp, Seal, comes from, Kwh
Raw text data extracted from CAD file:
| Language | Spanish |
| Drawing Type | Block |
| Category | Mechanical, Electrical & Plumbing (MEP) |
| Additional Screenshots |
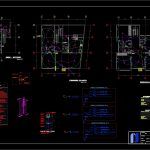 |
| File Type | dwg |
| Materials | |
| Measurement Units | |
| Footprint Area | |
| Building Features | Car Parking Lot |
| Tags | autocad, block, DWG, einrichtungen, electrical, electricity, facilities, Family, gas, gesundheit, house, l'approvisionnement en eau, la sant, le gaz, machine room, maquinas, maschinenrauminstallations, plants, provision, specifications, symbology, wasser bestimmung, water, wiring |
