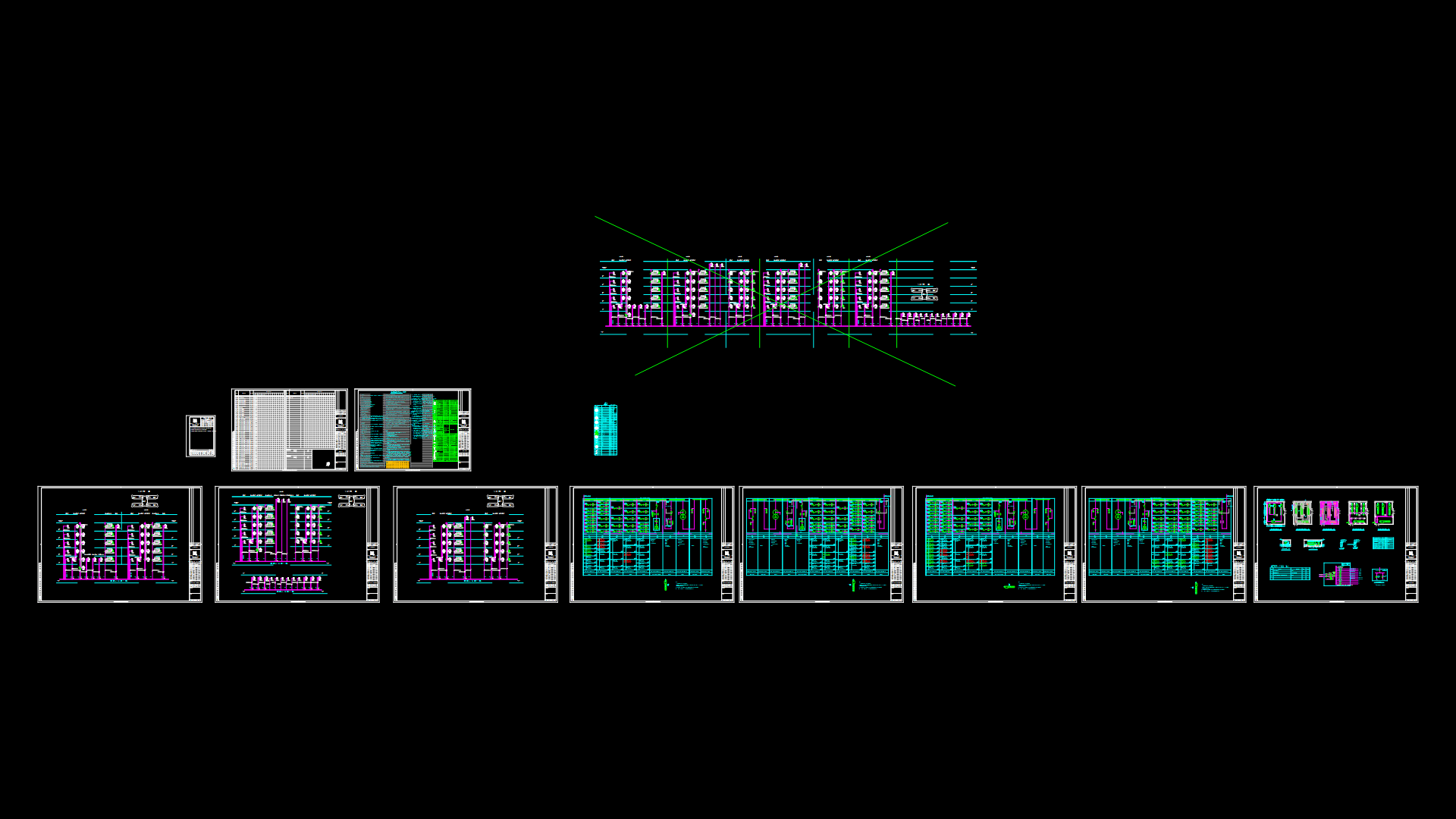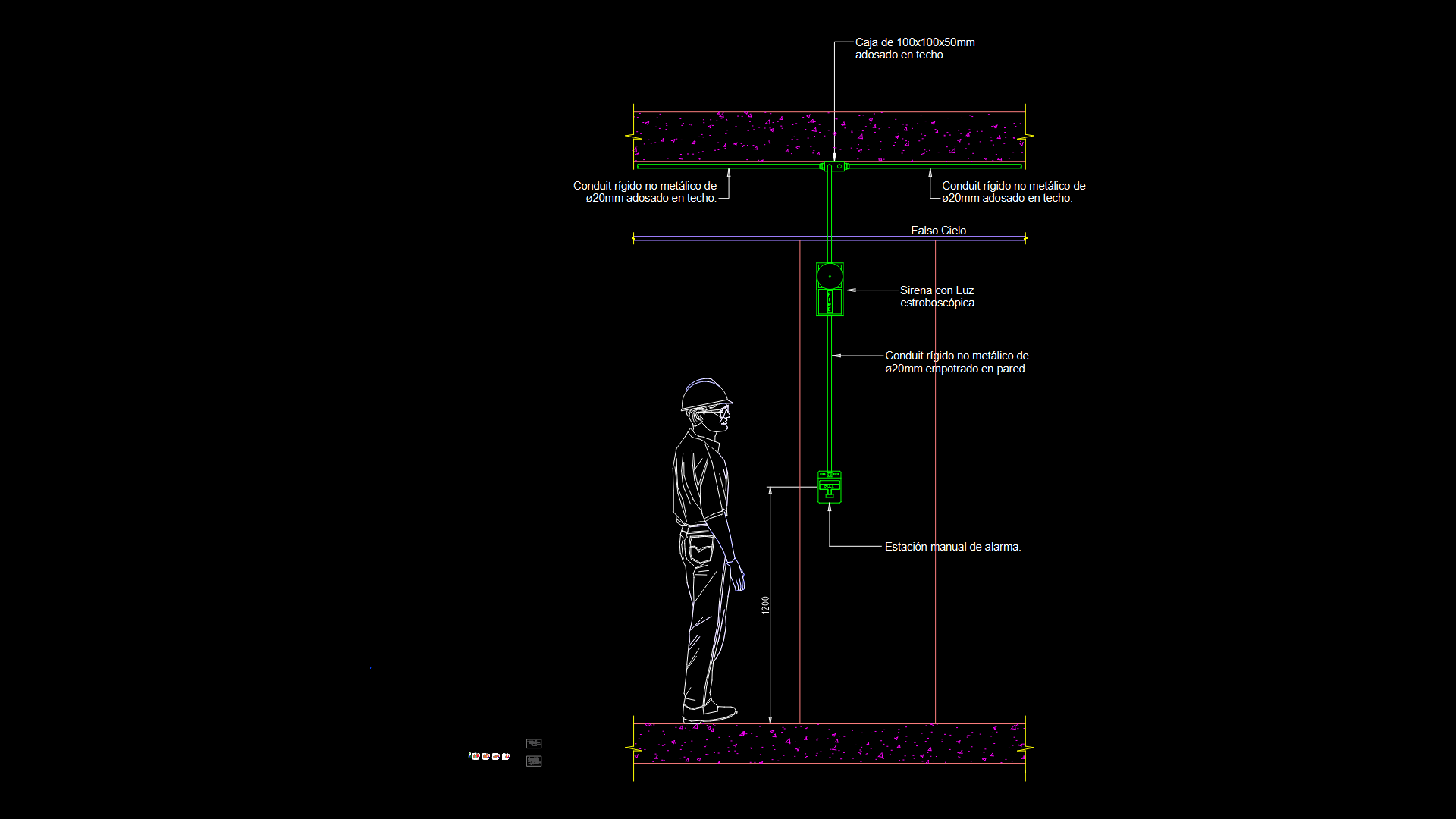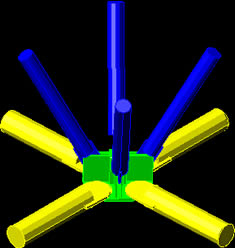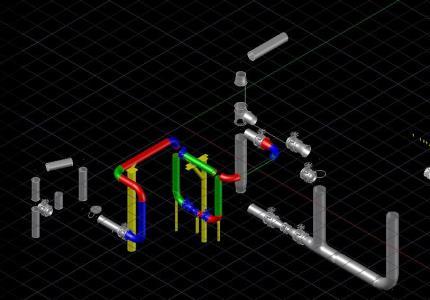Wiring Guest House DWG Block for AutoCAD
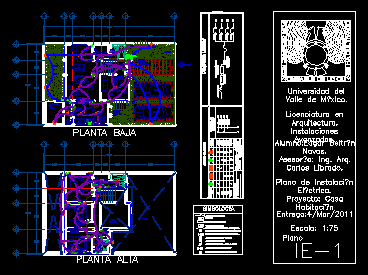
The plane containing axes, annotations and symbols of electrical installation. It has the full calculation and the load box of the Installation
Drawing labels, details, and other text information extracted from the CAD file (Translated from Spanish):
Cm, Tel, C. F., Knife switch, Center incandescent outlet, Incandescent output per, Mts simple eraser, Stair damper, Single contact mts, Flying buttress, Canalized line by slab, Cargo center, measurer, study, garden, kitchen, living room, dinning room, bath, washed, yard, Garage, garden, Main access, access, garden, bath, bedroom, bath, bedroom, Empty, Empty studio, empty, bedroom, dressing room, low level, top floor, Nm., Load board, Current amps, Full load, total, do not., circuit, diagram of, Connections, correction factor, Vinanel awg, Watts, total, P.a., Low p.a., Volts, Current corrected, Amps, T.w awg, rush, measurer, Switch of, center, Pocket knives, Loads, Special contact mts, Symbology, do not., do not., do not., Forever and ever, It has been cultivated, Onsable of what, University of the valley of mexico., Bachelor of Architecture. Advanced facilities., Student: edgar beltran navas Counseling: ing. Arq. Carlos librado, Electric installation plan. Project: house room, scale:, flat
Raw text data extracted from CAD file:
| Language | Spanish |
| Drawing Type | Block |
| Category | Mechanical, Electrical & Plumbing (MEP) |
| Additional Screenshots |
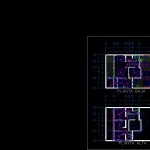 |
| File Type | dwg |
| Materials | |
| Measurement Units | |
| Footprint Area | |
| Building Features | Garage, Deck / Patio, Car Parking Lot, Garden / Park |
| Tags | autocad, axes, block, calculation, DWG, einrichtungen, electrical, facilities, full, gas, gesundheit, guest, house, household, installation, l'approvisionnement en eau, la sant, le gaz, load, machine room, maquinas, maschinenrauminstallations, plane, provision, symbols, wasser bestimmung, water, wiring |
