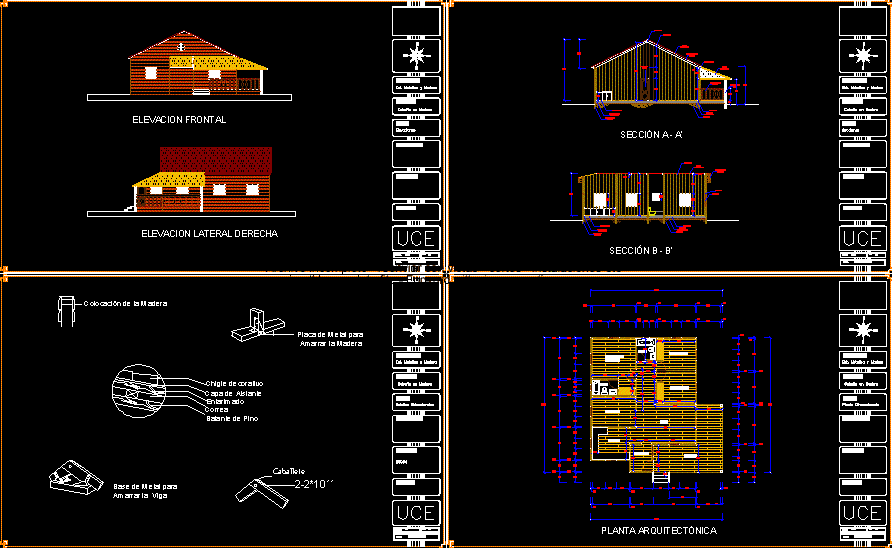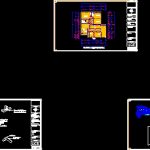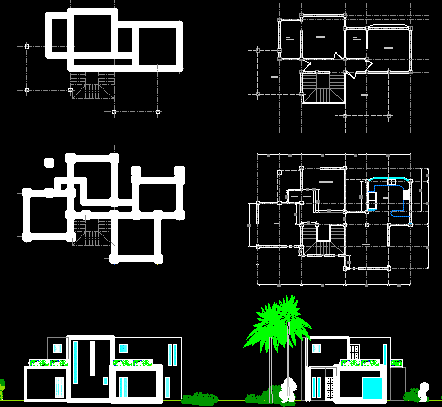Wood House DWG Section for AutoCAD

House in wood. plant architectural features; sized, elevations, two sections, construction details and location and location. Designed for practice of timber structures; Central University of the East.
Drawing labels, details, and other text information extracted from the CAD file (Translated from Spanish):
republica dominicana, good view, street framboyan, street palms, kitchen, dining room, master bedroom, bedroom, hall, hall, gallery, bathroom, date :, scale :, sheet :, subject :, est. metal and wood, project:, wood cabin, floor:, architectural plant, support:, registration:, teacher:, uce, easel, metal plate to tie the wood, placement of wood, decorative chigle, insulation layer, parquet, belt, pine downspout, metal base to tie the beam, architectural floor, dimensioned floor, sections, elevations, section a – a ‘, section b – b’, —–, location and location, lateral elevation right, frontal elevation, structural details, location, location, eastern central university, faculty of engineering and natural resources, school of architecture, plans, dimensioned plant, sections, elevations, structural details, location and location
Raw text data extracted from CAD file:
| Language | Spanish |
| Drawing Type | Section |
| Category | House |
| Additional Screenshots |
 |
| File Type | dwg |
| Materials | Wood, Other |
| Measurement Units | Metric |
| Footprint Area | |
| Building Features | |
| Tags | apartamento, apartment, appartement, architectural, aufenthalt, autocad, casa, chalet, construction, details, dwelling unit, DWG, elevations, features, haus, house, HOUSES, logement, maison, plant, residên, residence, section, sections, unidade de moradia, villa, wohnung, wohnung einheit, Wood |








