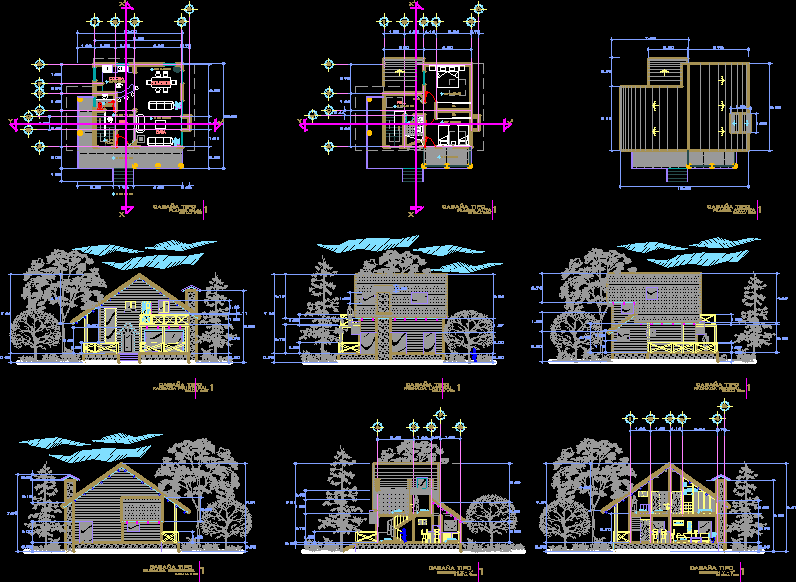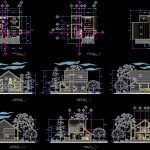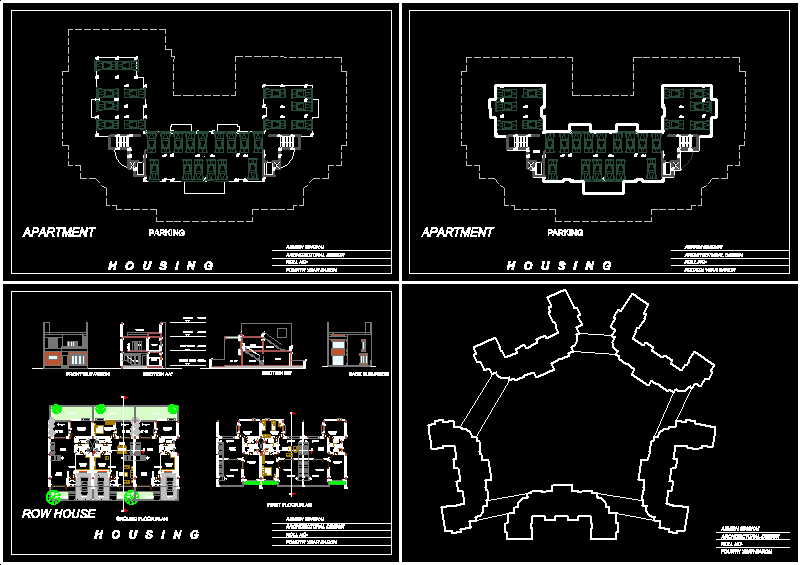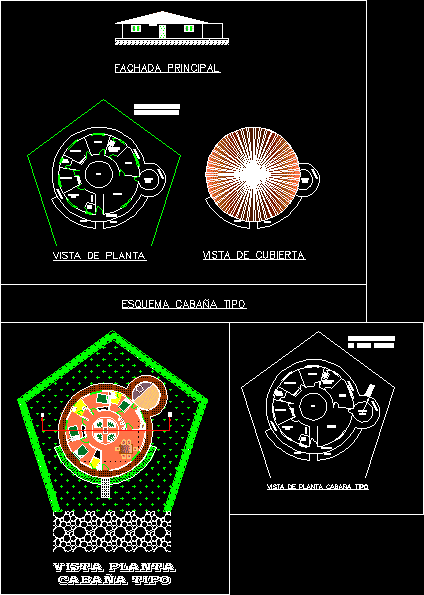Wooden Cabin–Two Levels DWG Plan for AutoCAD

PLANS, ELEVATION AND SECTION OF CABIN IN TWO LEVELS , WOODEN STRUCTURE.
Drawing labels, details, and other text information extracted from the CAD file (Translated from Spanish):
Autonomous University, Chapingo, Mexico-Texcoco highway, Mexico-Peñon highway, Mexico-Tepexpan highway, v.d., arq. edgar caso leon, confrontation sc, confrontation sc, dining room, hall, kitchen, niche, fireplace, ground floor, cabin type, high floor, roof plant, main facade, side facade, front facade, bathroom, kitchen, section x – x ‘, section and – and’, back facade, room, bedroom, logo, address, date, date, meters, architecture, sheet, stroke map, content, architects’ office, project, av. of the valley and av. of culture, student, title, miriam aimeé ruelas magaña, technology workshop, professor, subject, arch. paul flowers, location, orientation, graphic scale, school, technological institute of tepic, orte, cabins, arq. ruben lopez nuñez, arturo lopez gomez, owner, flat, lic. santiago levy algazi, direction of administration, organization and quality, construction coordinator and real estate planning, lic. luis william ibarra ponce de leon, tepic, nayarit, fracc. CD. of the valley, confrontation, s.c., expansion and remodeling, cuts by facade, arq. luis enrique anaya amor, head of the division of projects, type of unit, type of work, security and social solidarity, location, location, scale, general director, arch. ernesto camacho jasso, coding, key to the plan, modifications, architectural plans, sections x-x ‘and y-y’ facades, road to guadalajara
Raw text data extracted from CAD file:
| Language | Spanish |
| Drawing Type | Plan |
| Category | House |
| Additional Screenshots |
 |
| File Type | dwg |
| Materials | Wood, Other |
| Measurement Units | Metric |
| Footprint Area | |
| Building Features | Fireplace |
| Tags | apartamento, apartment, appartement, aufenthalt, autocad, cabin, casa, chalet, dwelling unit, DWG, elevation, haus, house, levels, logement, maison, plan, plans, residên, residence, section, structure, unidade de moradia, villa, wohnung, wohnung einheit, wooden |








