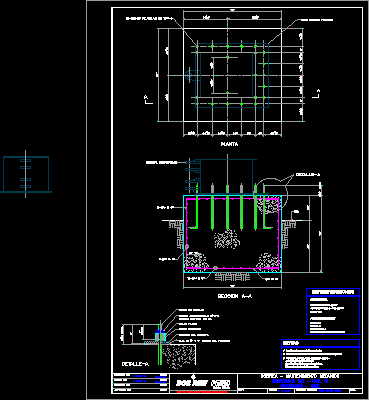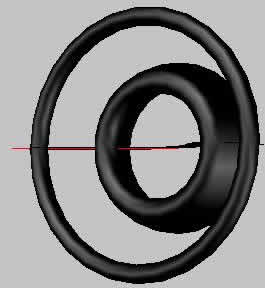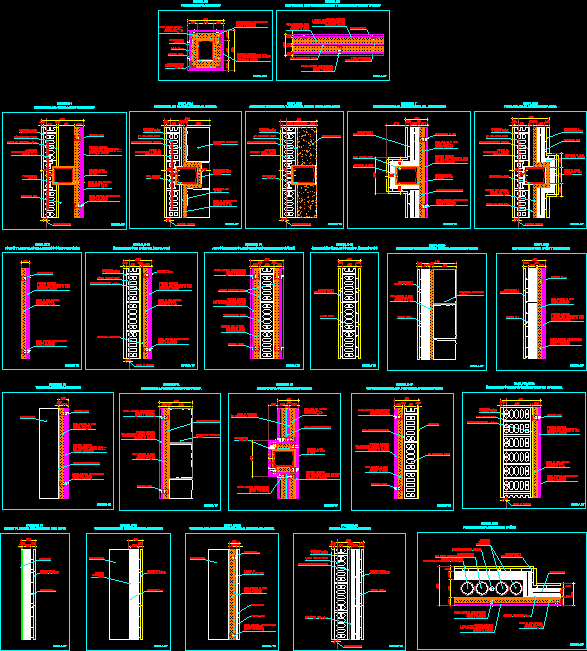Wooden Template -Concrete – Steel DWG Section for AutoCAD
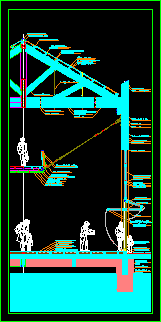
Section by circulation it includes hanging gangplank – Translucent roof with wooden structure – Armed concrete walls ,From roof until foundations
Drawing labels, details, and other text information extracted from the CAD file (Translated from Spanish):
Foundation concrete, Foundation foundation beam, Stainless steel bars, Foundation basket, Cypress master beam, Send me back, Floor planing. A stop., Steel frame trapesoidal profile, Cm mm, Frame reticulated in wood., folding door. Sections, I saw empty ve mm, Double safety glass, Steel profile, Larch frame, Larch taco., larch., Chopper tinplate, painted, Larch frame., With outer recess of, Tube with running., I saw empty ve mm, Double glass, Larch fixed frame, Stirrups cm, Reinforced concrete beam, Fixed frame tepa, Fork Overlap cm., hat, Double bolt, Luma beam, Ridge, Channel steel mm, Cypress creek, Sealed glass seal., silicone, Double nut inner thread., Fixing wire outer wire., Mm steel profile, Channel steel mm. Vertical layout., Double glass, I saw empty ve mm, Drawbar, Inner thread, Clamp steel mm., Mm bolts, Double girder cypress, Diagonal cypress, Cypress beam, Through clamping bars steel clamps., Plywood board. Mm, Pipe steel pillar mm., Steel pipe, Stencil plate, Grille channels steel mm, Plot of land, Built-in focus cm, Cypress envy, American sky pendant, Plot of land, Thermal insulation mm, Cypress envigado cm, External plywood board mm, Luma beam, Concrete foundation beam cm
Raw text data extracted from CAD file:
| Language | Spanish |
| Drawing Type | Section |
| Category | Construction Details & Systems |
| Additional Screenshots |
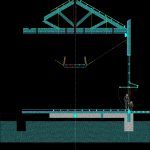 |
| File Type | dwg |
| Materials | Concrete, Glass, Steel, Wood |
| Measurement Units | |
| Footprint Area | |
| Building Features | Car Parking Lot |
| Tags | armed, autocad, circulation, concrete, construction details section, cut construction details, DWG, gangplank, hanging, includes, roof, section, steel, structure, template, translucent, wooden |



