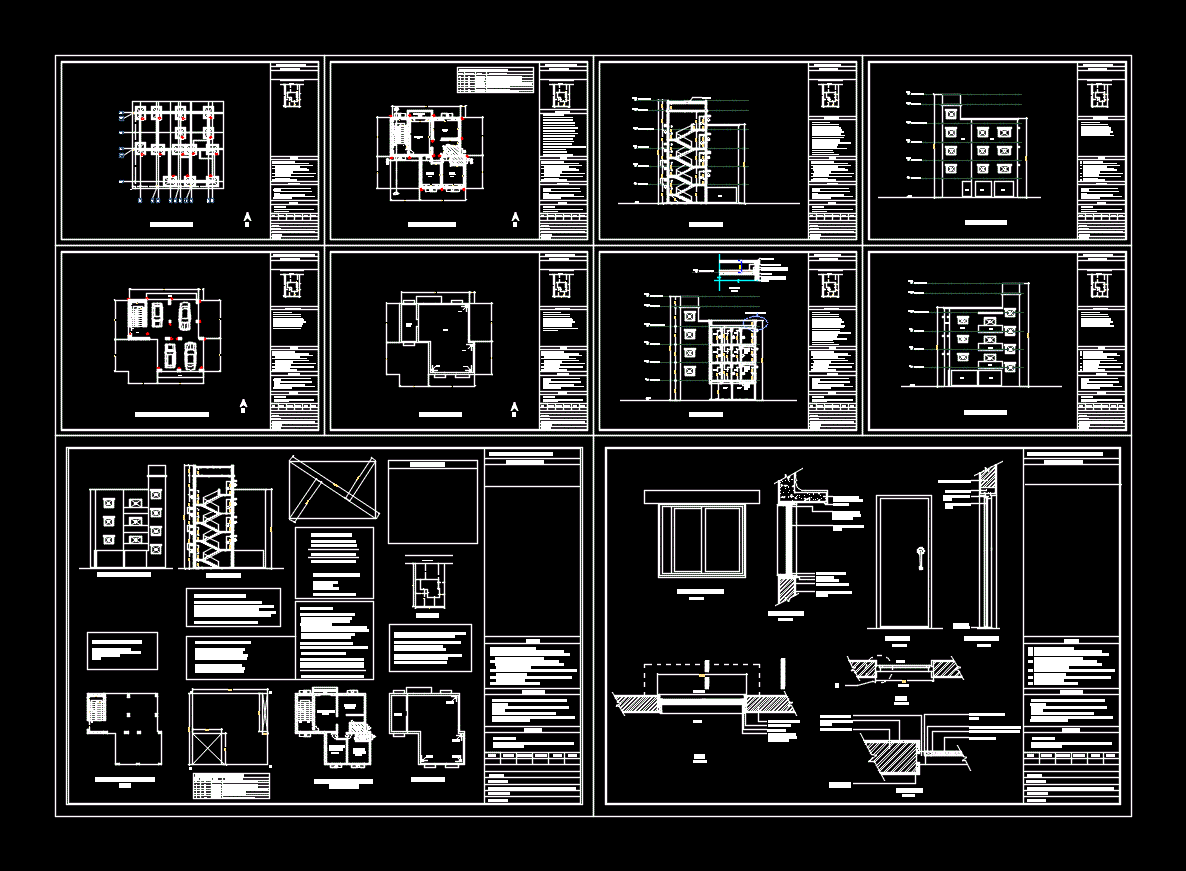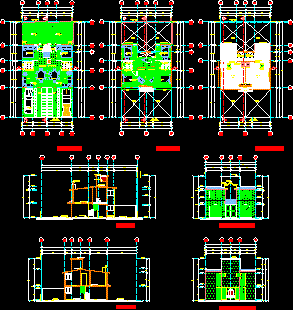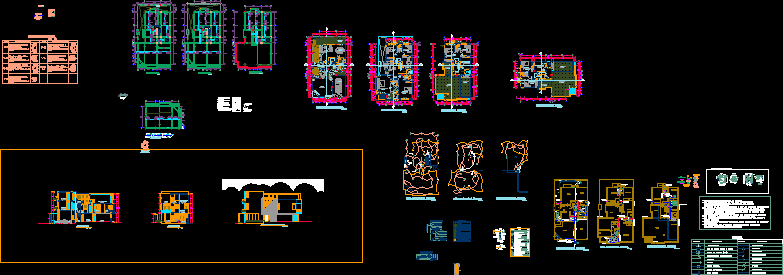Working Drawing Bunglow Project DWG Full Project for AutoCAD

Bunglow ;working drawing; g 2 bunglow; 2 storey bunglow ; bunglow with parking; bunglow with balcony; bunglow with inerior
Drawing labels, details, and other text information extracted from the CAD file:
master bedroom, children’s bedroom, kitchen, living room, toilet, r.w.p, o.h.t., terrace fl.lvl., o.h.t. lvl., topmost lvl., finished floor lvl., brick bat water proofing, r.c.c. coping, r.c.c. slab, groove cuting in plaster, manhole, date, dwg no, drawn by, chkd by, scale, north, architect, padmashree dr. d. y. patil college of architecture, pune, t. y. b. arch – a, semester – vi, sanket hiray, north side elevation, section at aa’, sheet title : centre line plan, sheet title : typical floor plan, master bedroom, children’s bedroom, sheet title : section at aa’, sheet title : section at bb’, sujay buildcon, this drawing is the property of abstract green designers and should not be copied, duplicated or modified without the written permission of the architect. any discrepancy observed should be brought to the notice of the architect., sheet title : municipal drawing, stamp of approval, sheet title : roof floor plan, sheet title : north elevation, sheet title : south elevation, project:, notes :, copyright :, sheet title : west elevation, sheet title : east elevation, sheet title : door and window detail, honeycomb core, cement mortar, granite sill, rollers for sliding, drip mould, outside elevation, plan, elevation, section at bb’, detail at a, section at cc”, inside, outside, sheet title : staircase detail, nosing, kota used for riser, kota used for tread, rcc staircase slab, section at mm’, plan at oo’, key section, detail of tread and riser, detail at y, specifications:, specifications, size, opening, sr.n, glazed alluminium sliding window, alluminim frame louvered glass vintilator, t.w. frame flush door, glazed alluminium sliding door, children’s bedroom, passage, ramp, centre line plan, typical floor plan, roof floor plan, north elevation, south elevation, west elevation, east elevation, sheet title : toilet detail, section at ss’, section at rr’, section at pp’, mixer, wash basin, cummode, chajja, shower, site plan, location plan, water tank calculations, this drawing is the property of abstract green, designers, and should not be copied, duplicated or modified, without, the written permission of the architect., any discrepancy observed should be brought to the, notice of the architect., at- ravet, dist- pune, do not scale the drawing., only written dimentions are to be followed, any descripency in drg. or dimentions should be, brought in notice to architect., inform to architect after completion of, demarcation.do not start execution before, architects inspection., this drawing should be read in conjunction with the, structural drawing, all dimentions are of unfinished surfaces unless, clearly mentioned., all dimentions are in meters., first floor, parking area statement, permissible parking area, plot area statement:, terrace plan, permissible tenaments, typical floor plan for, balcony deductions:, permissible balcony, up area of the floor, total builtup area statement, children’s, bedroom, master, r.c.c. framed structure, external waterproof cement paint finish, internal acrylic emulsion paint finish, powder coated aluminium sliding windows, t.w. framed and flush exterior doors, internal flush doors for bedrooms, stainless steel railing for staircase, polished kotah flooring in porch, granite top otta in kitchen, standard plumbing fixtures, ceramic sanitary fittings in toilets, polished kotah flooring in parking, cement coba for terrace flooring with brick, bat water proofing, covered, parking, t.w. framed and panelled exterior doors, m.s grill for main door and windows, stainless steel railing for staircase and parapet, ceramic tile flooring internally, p.o.p false ceiling in living room and bedroom, plaster, sunk for, toilet, threshold, door, frame, alluminium powder, coated frame, window projection, glass, faced plaster, lipping, ceramic tile, louvered glass, ventilator, towel hanger
Raw text data extracted from CAD file:
| Language | English |
| Drawing Type | Full Project |
| Category | House |
| Additional Screenshots |
 |
| File Type | dwg |
| Materials | Glass, Masonry, Steel, Wood, Other |
| Measurement Units | Metric |
| Footprint Area | |
| Building Features | Garden / Park, Parking |
| Tags | apartamento, apartment, appartement, aufenthalt, autocad, balcony, casa, chalet, drawing, dwelling unit, DWG, full, haus, home, house, logement, maison, parking, Project, residên, residence, storey, unidade de moradia, villa, wohnung, wohnung einheit, working |








