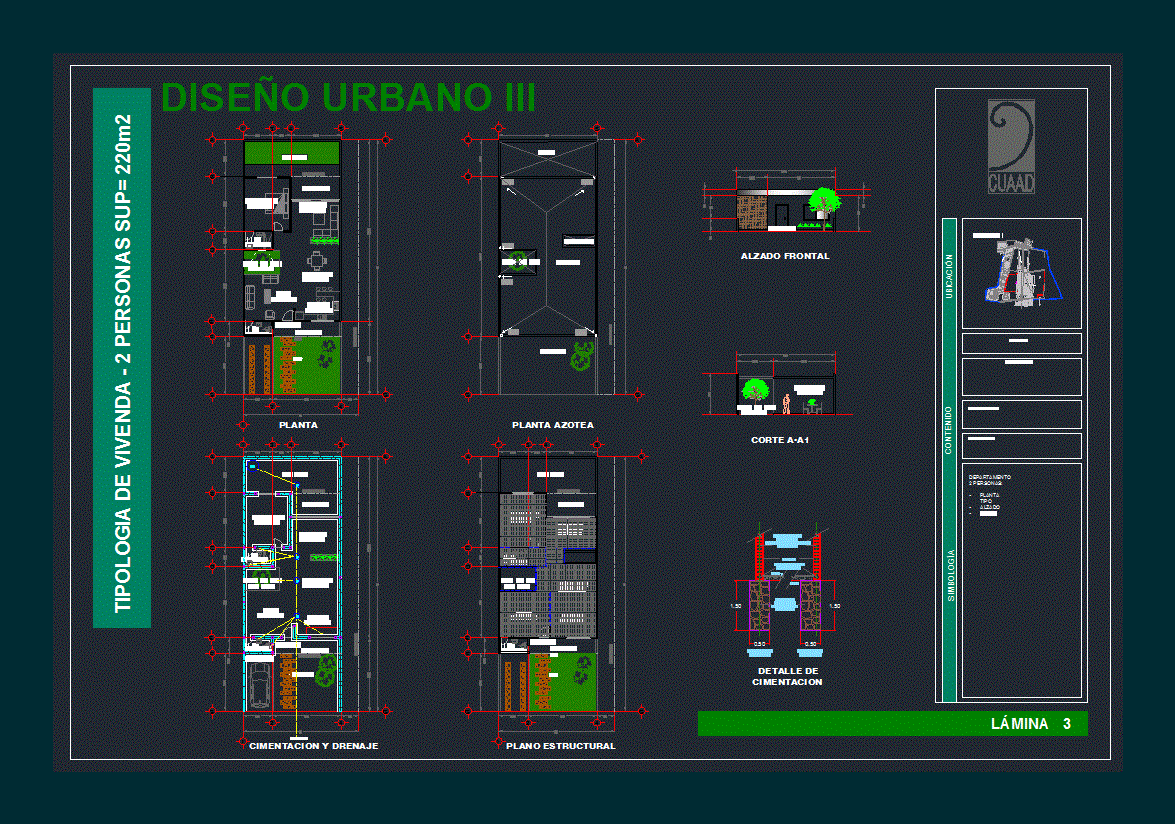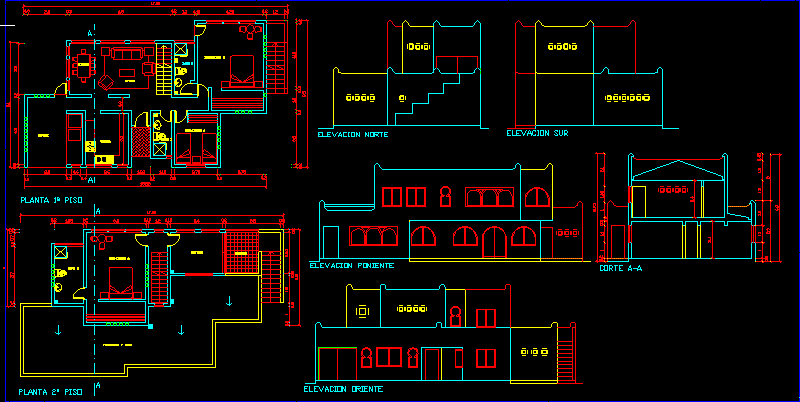Working Drawing Of Family House DWG Block for AutoCAD

Simple Working Drawing of Architecture, Structure, Mechanical, Electrical
Drawing labels, details, and other text information extracted from the CAD file (Translated from Indonesian):
xxx, scale, name, no. pictures, date, approval, image name:, image scale, planner:, in picture, in check, paraf, project:, project owner: revision date Date of residence, batavia park, lippo karawaci, stay, lasmi endah retnowati, kel. great sunter, kec. cape, cad, electrical, mechanical and, plan, park faucet, mixer, adaftor, socket outlet tv lt.bawah, up to spliter in lt.atap, co-axial cable, lt.bawah, down to phone box, indoor cable , pt.telkom, telephone box, kwh meter, reserves, quantity, power, conductor, to kwh meter, description: tower, water bath, well pad, jet pump, pipe erect water division, pipe upright, fco, drum trap to the channel, septictank, impregnation, vent pipe, vent cap, strainer, goose, neck faucet, faucet stop, water meter, check valve, car wash valve, angle valve, wash faucet, faucet, drain pipe, dirty water, nts, clean water, top tub, t. wash, r. main bed, r. sleeping, garden, kitchen, k. pemb., terrace, r. eat, warehouse, r. family, r. guest, installation plan, electricity lt.bawah, electricity lt.atas, drying, plumbing lt.atap, plumbing lt.bawah, plumbing lt.atas, structure, detail, plan and, nok, piece c, masonry, , sopi-sopi, floor ring beam, wooden horses, sopi-sopi pas. bricks, columns, floor plans, concrete columns and plates, ground plan, soil urug, b-b pieces, masonry pairs, foundations, a-a, beams, lt.atas, t. drying concrete tile, roof plan, piece, fence, floor plan, floor plan, situation, front view, back view
Raw text data extracted from CAD file:
| Language | Other |
| Drawing Type | Block |
| Category | House |
| Additional Screenshots |
 |
| File Type | dwg |
| Materials | Concrete, Masonry, Wood, Other |
| Measurement Units | Metric |
| Footprint Area | |
| Building Features | Garden / Park |
| Tags | apartamento, apartment, appartement, architecture, aufenthalt, autocad, block, casa, chalet, drawing, dwelling unit, DWG, electrical, Family, haus, house, logement, maison, mechanical, residên, residence, Simple, structure, unidade de moradia, villa, wohnung, wohnung einheit, working |








