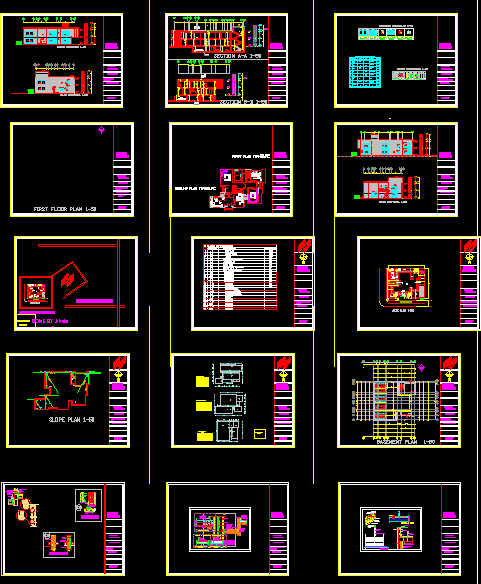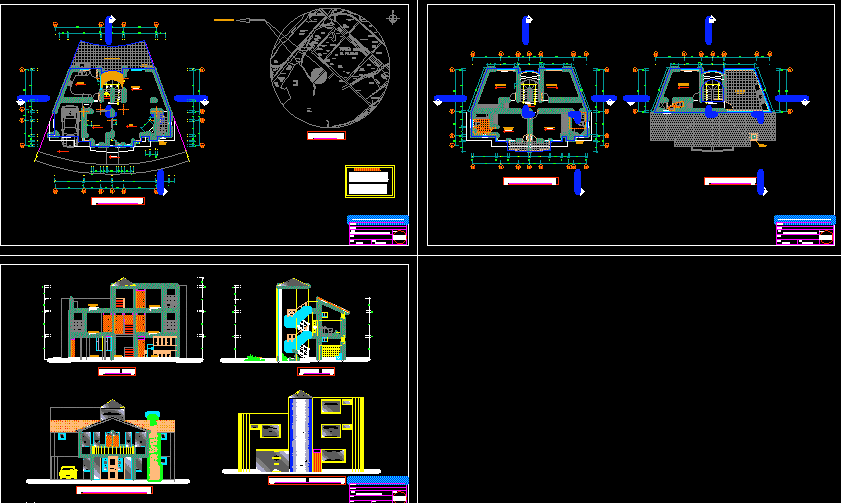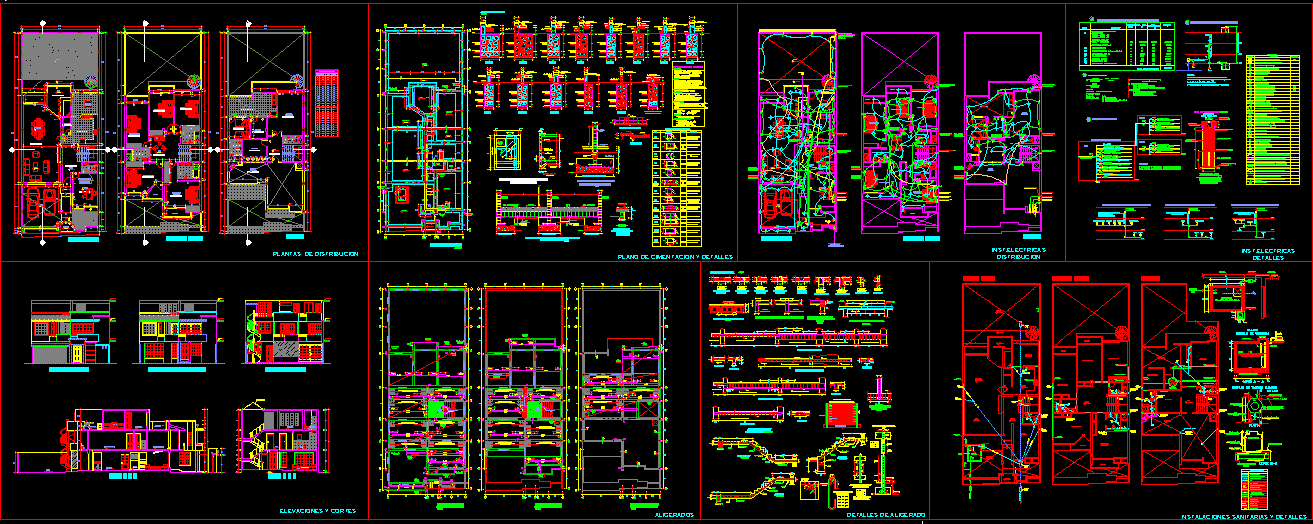Working Drawing For Villa DWG Full Project for AutoCAD

my project is a villa contains from two store ; landscape and parking include plans ; elevations ; sections ; and details for it all my drawing presented in architectural way . then i put a layer of shop drawing on it its include levels ; details for my special place in my project . all my plans include functions ; levels and centers . sections and elevations include levels and centers all my drawings drown by specific scale
Drawing labels, details, and other text information extracted from the CAD file:
num, material, wood, glass, black glass, stone, steel, g.f.l, f.f.l, c.f.l, w.c, bedroom, bed room, office, storge, living room, type f, type b, reception, kitchen, type b, type f, type d, type e, type a, ceramic, tile, ordinary type, marble tile, creme marfail, floor, finishing material schedule, type, remarks, plaster, painted, wall, height, marble, base, ceiling, gypsum board, ordanary type., terrazo, moisture resistant, paint on smooth, plaster., carpet on, gypsum board., as per, layout, inter lock, tiles, compacted earth, bed room, living room, bath room, tarace, kitchen, ffl, code, dimensions, scale, width, sliding aluminiom window, fixed aluminiom window, slidding aluminiom window, apper hange window, wooden door., steel door with one handle, glass and alaminume, a r c h i t e c t, location : jordan – khelda, ramp down, entrance, done by :khalid musallam, working drawings, project name, residential house, drawing name : table of content, drawing scale, architecture department, drawing no., drawing name, table of contents :, site plan, ground plan, areas, elevations, no., sections, basement floor plan, first plan, ground plan furniture, first plan furniture, door schedual, window schedual, slpoe- plan, finishing schedual, detailes, drawing name : site plan, drawing name : areas, shaps, area, rectangle, ground floor areas, first floor areas, basement floor areas, drawing name : slope plan, rain water drain pipe, drawing name : basement floor plan, drawing name : elevations, drawing name : first floor plan, drawing name : ground floor plan, drawing name : door.windows,finishing, drawing name : sections, wood door, typical horizontal sec. through, hinge, hard wood door frame, hard wood strip cover, typical section in wood door, typical vertical sec. through, door detaile, conc. block wall, ceramic tiles, room, bath, interior wall, water proof, gravel, exterior wall, granite, cement mortar, sand, structural slab according, to location, granite tile, det. no., t.o.c., terrazo tile, detailed section of stone wall, concrete, water proofing, mastic fill material, sidewalk, comacted fill, mastic, roof slope, r.c slab, roof structure and buliding wall, hand rail, marbelriser, marbeltread, rainforceconcret, stairs detailes, fill cement mortar, compacted soil, r.c. slab on grade, base course, by troweller mashine, concrete curbstone
Raw text data extracted from CAD file:
| Language | English |
| Drawing Type | Full Project |
| Category | House |
| Additional Screenshots |
|
| File Type | dwg |
| Materials | Concrete, Glass, Steel, Wood, Other |
| Measurement Units | Metric |
| Footprint Area | |
| Building Features | Garden / Park, Parking |
| Tags | apartamento, apartment, appartement, aufenthalt, autocad, casa, chalet, drawing, dwelling unit, DWG, elevations, full, haus, home, house, Housing, include, landscape, logement, maison, parking, plans, Project, residên, residence, sections, store, unidade de moradia, villa, wohnung, wohnung einheit, working |








